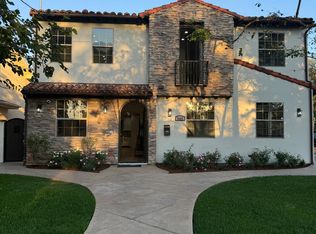PRICE REDUCED! Motivated Seller! Pristine Valley Village home nestled on an enormous 16,991 SF corner lot! This exquisite home features 5 bedrooms and 3 baths, beautiful hardwood flooring, upgraded kitchen with granite counter-tops, recessed lighting and much more. The paradise like backyard adorned with palm trees includes guest house to accompany the unique custom pool. Property will be furnished by HSTUDIO, and can delivered with or without furniture displays. A Valley Village gem that won't last long!
This property is off market, which means it's not currently listed for sale or rent on Zillow. This may be different from what's available on other websites or public sources.

