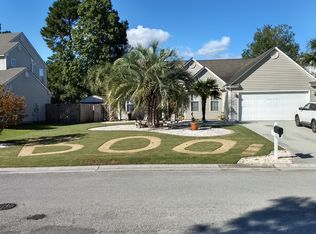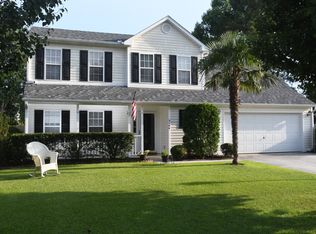Sold for $398,000 on 08/28/25
$398,000
5109 Gate Post Lane, Wilmington, NC 28412
3beds
1,754sqft
Single Family Residence
Built in 1997
6,534 Square Feet Lot
$402,900 Zestimate®
$227/sqft
$2,257 Estimated rent
Home value
$402,900
$379,000 - $431,000
$2,257/mo
Zestimate® history
Loading...
Owner options
Explore your selling options
What's special
Welcome home to this charming, well-maintained 3-bedroom, 2.5-bath home located in The Lakes at Johnson Farms. This home features an inviting front porch, bright, sunny eat-in kitchen, formal dining area or downstairs office/den and a cozy living room with wood burning fireplace perfect for relaxing and easy nights spent in. Move-in ready, a new owner will enjoy newer laminate flooring downstairs, beautiful natural-stained wood stairs, freshly painted rooms and new carpet in all the bedrooms, plus the spacious bonus/4th bedroom that is ideal for an in-home office, playroom, or guest space. Nestled on an elevated lot, this property offers a private, fenced backyard with tons of mature landscaping and a patio perfect for outdoor entertaining. The property also includes a 2-car garage for convenient parking and storage. Newer roof, HVAC and hot water heater offers even more peace of mind. Located in the Monkey Junction area, enjoy the convenience of being just minutes from vibrant downtown Wilmington, a multitude of area shopping and dining options, Novant Hospital and Carolina Beach. Call and make an appointment today! This beauty won't last long!
Zillow last checked: 8 hours ago
Listing updated: August 29, 2025 at 09:26am
Listed by:
Eva P Elmore 910-262-3939,
Intracoastal Realty Corp,
Eva P Elmore 910-262-3939,
Intracoastal Realty Corp
Bought with:
Harpo Properties
Keller Williams Innovate-Wilmington
Source: Hive MLS,MLS#: 100508459 Originating MLS: Cape Fear Realtors MLS, Inc.
Originating MLS: Cape Fear Realtors MLS, Inc.
Facts & features
Interior
Bedrooms & bathrooms
- Bedrooms: 3
- Bathrooms: 3
- Full bathrooms: 2
- 1/2 bathrooms: 1
Primary bedroom
- Level: Second
- Dimensions: 17 x 13
Bedroom 2
- Level: Second
- Dimensions: 9 x 11
Bedroom 3
- Level: Second
- Dimensions: 12 x 10
Bonus room
- Level: Second
- Dimensions: 19 x 12
Dining room
- Level: First
- Dimensions: 12 x 10
Kitchen
- Level: First
- Dimensions: 16 x 9
Living room
- Level: First
- Dimensions: 18 x 14
Heating
- Heat Pump, Electric
Cooling
- Heat Pump
Appliances
- Included: Electric Oven, Electric Cooktop, Washer, Refrigerator, Range, Dryer, Dishwasher
- Laundry: Laundry Room
Features
- Walk-in Closet(s), Vaulted Ceiling(s), Entrance Foyer, Mud Room, Ceiling Fan(s), Blinds/Shades, Walk-In Closet(s)
- Flooring: Carpet, Laminate, Tile, Vinyl
- Basement: None
- Attic: Storage,Scuttle
Interior area
- Total structure area: 1,754
- Total interior livable area: 1,754 sqft
Property
Parking
- Total spaces: 2
- Parking features: Garage Door Opener, On Site
Features
- Levels: Two
- Stories: 2
- Patio & porch: Covered, Patio, Porch
- Exterior features: Irrigation System
- Fencing: Back Yard,Wood
Lot
- Size: 6,534 sqft
- Dimensions: 63 x 101 x 58 x 102
Details
- Parcel number: R07117007005000
- Zoning: R-15
- Special conditions: Standard
Construction
Type & style
- Home type: SingleFamily
- Property subtype: Single Family Residence
Materials
- Brick Veneer, Vinyl Siding
- Foundation: Slab
- Roof: Shingle
Condition
- New construction: No
- Year built: 1997
Utilities & green energy
- Utilities for property: Sewer Connected, Water Connected
Community & neighborhood
Security
- Security features: Fire Sprinkler System, Smoke Detector(s)
Location
- Region: Wilmington
- Subdivision: Johnson Farm
HOA & financial
HOA
- Has HOA: Yes
- HOA fee: $444 monthly
- Amenities included: Maintenance Common Areas, Maintenance Grounds, Maintenance Roads, Sidewalks
- Association name: Cepco
- Association phone: 910-395-1500
Other
Other facts
- Listing agreement: Exclusive Right To Sell
- Listing terms: Cash,Conventional
- Road surface type: Paved
Price history
| Date | Event | Price |
|---|---|---|
| 8/28/2025 | Sold | $398,000-0.3%$227/sqft |
Source: | ||
| 7/29/2025 | Contingent | $399,000$227/sqft |
Source: | ||
| 7/23/2025 | Price change | $399,000-6.1%$227/sqft |
Source: | ||
| 6/18/2025 | Price change | $425,000-2.9%$242/sqft |
Source: | ||
| 6/9/2025 | Price change | $437,500-2.5%$249/sqft |
Source: | ||
Public tax history
| Year | Property taxes | Tax assessment |
|---|---|---|
| 2024 | $1,392 +0.4% | $252,300 |
| 2023 | $1,386 -0.9% | $252,300 |
| 2022 | $1,399 +0.4% | $252,300 |
Find assessor info on the county website
Neighborhood: Silver Lake
Nearby schools
GreatSchools rating
- 5/10Mary C Williams ElementaryGrades: K-5Distance: 1.2 mi
- 9/10Myrtle Grove MiddleGrades: 6-8Distance: 1.4 mi
- 5/10Eugene Ashley HighGrades: 9-12Distance: 3.6 mi
Schools provided by the listing agent
- Elementary: Williams
- Middle: Myrtle Grove
- High: Ashley
Source: Hive MLS. This data may not be complete. We recommend contacting the local school district to confirm school assignments for this home.

Get pre-qualified for a loan
At Zillow Home Loans, we can pre-qualify you in as little as 5 minutes with no impact to your credit score.An equal housing lender. NMLS #10287.
Sell for more on Zillow
Get a free Zillow Showcase℠ listing and you could sell for .
$402,900
2% more+ $8,058
With Zillow Showcase(estimated)
$410,958
