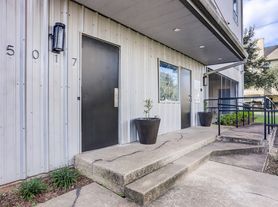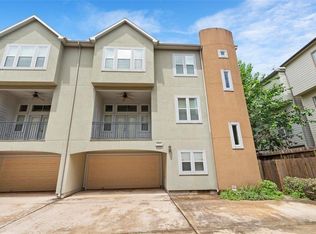NEWLY PAINTED - August 2025. Stunning contemporary 3-bds, 3.5-bth home, nestled in a gated community! Boasting 2,280 sqft of stylish living space, this modern gem is centrally located near Houston's finest dining, nightlife &shopping destinations. Step inside to a welcoming entryway w/ sleek, stained concrete floors, leading to a private 1st-floor bedroom & bath perfect for guests or a home office. Enjoy a charming backyard retreat & added curb appeal w/ upgraded bull rock landscaping. The 2nd-floor features soaring ceilings, genuine hardwood floors & an open-concept layout that is ideal for entertaining. The chef's kitchen impresses w/ granite countertops, glass tile backsplash, under-cabinet lighting, an undermount sink & stainless-steel appliances. Retreat to the spacious primary suite, complete w/ his-and-her closets, raised ceilings & abundant natural light. The spa-like ensuite includes dual vanities w/ granite counters, a jet soaking tub & a separate glass-enclosed shower.
Copyright notice - Data provided by HAR.com 2022 - All information provided should be independently verified.
Townhouse for rent
$2,890/mo
5109 Larkin St UNIT B, Houston, TX 77007
3beds
2,280sqft
Price may not include required fees and charges.
Townhouse
Available now
-- Pets
Electric, zoned, ceiling fan
Electric dryer hookup laundry
2 Attached garage spaces parking
Natural gas, zoned
What's special
- 14 days |
- -- |
- -- |
Travel times
Renting now? Get $1,000 closer to owning
Unlock a $400 renter bonus, plus up to a $600 savings match when you open a Foyer+ account.
Offers by Foyer; terms for both apply. Details on landing page.
Facts & features
Interior
Bedrooms & bathrooms
- Bedrooms: 3
- Bathrooms: 4
- Full bathrooms: 3
- 1/2 bathrooms: 1
Heating
- Natural Gas, Zoned
Cooling
- Electric, Zoned, Ceiling Fan
Appliances
- Included: Dishwasher, Disposal, Dryer, Microwave, Oven, Range, Refrigerator, Washer
- Laundry: Electric Dryer Hookup, Gas Dryer Hookup, In Unit, Washer Hookup
Features
- Balcony, Ceiling Fan(s), Crown Molding, Formal Entry/Foyer, High Ceilings, Prewired for Alarm System
- Flooring: Carpet, Concrete, Tile
Interior area
- Total interior livable area: 2,280 sqft
Property
Parking
- Total spaces: 2
- Parking features: Attached, Covered
- Has attached garage: Yes
- Details: Contact manager
Features
- Stories: 3
- Exterior features: Architecture Style: Contemporary/Modern, Attached, Back Yard, Balcony, Crown Molding, Electric Dryer Hookup, Flooring: Concrete, Formal Entry/Foyer, Full Size, Gas Dryer Hookup, Gated, Heating system: Zoned, Heating: Gas, High Ceilings, Insulated/Low-E windows, Lot Features: Back Yard, Subdivided, Prewired for Alarm System, Subdivided, Washer Hookup, Window Coverings
Details
- Parcel number: 1260590010002
Construction
Type & style
- Home type: Townhouse
- Property subtype: Townhouse
Condition
- Year built: 2005
Community & HOA
Community
- Security: Security System
Location
- Region: Houston
Financial & listing details
- Lease term: Long Term,12 Months
Price history
| Date | Event | Price |
|---|---|---|
| 9/22/2025 | Price change | $2,890-3.3%$1/sqft |
Source: | ||
| 9/5/2025 | Listed for rent | $2,990$1/sqft |
Source: | ||
| 9/5/2025 | Listing removed | $2,990$1/sqft |
Source: | ||
| 7/26/2025 | Listed for rent | $2,990$1/sqft |
Source: | ||
| 6/21/2021 | Sold | -- |
Source: Agent Provided | ||

