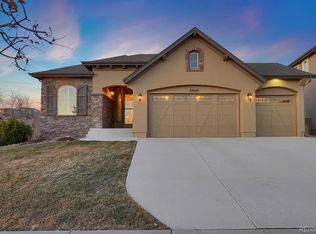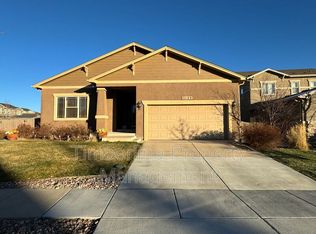Sold for $725,000 on 10/06/25
$725,000
5109 Monarch Crest Way, Colorado Springs, CO 80924
5beds
3,854sqft
Single Family Residence
Built in 2011
0.28 Acres Lot
$720,500 Zestimate®
$188/sqft
$3,563 Estimated rent
Home value
$720,500
$684,000 - $757,000
$3,563/mo
Zestimate® history
Loading...
Owner options
Explore your selling options
What's special
Set on a beautifully manicured corner lot in the sought-after Cordera community, this ranch-style home was designed for hosting with ease. The open-concept great room, anchored by a cozy gas fireplace, flows effortlessly into the kitchen and dining area, where walk-out access to a covered deck and lush backyard creates the perfect indoor-outdoor setting for gatherings. At the heart of the home, a massive kitchen island invites conversation, complemented by abundant prep space and a suite of stainless steel Whirlpool appliances. The main-level primary suite provides a private retreat with a spa-like five-piece bath, while the finished basement expands your living space with a family room, wet bar, second fireplace, and a junior suite featuring a dual-vanity en suite. Three additional bedrooms, a spacious laundry room with mudroom storage, and a 3-car garage ensure function meets style. Originally the builder’s model home, it showcases thoughtful upgrades throughout — all just minutes from the Powers corridor, scenic trails, and Cordera’s resort-style amenities.
Zillow last checked: 8 hours ago
Listing updated: October 07, 2025 at 10:35am
Listed by:
Jacquelyn Wilson 817-917-2094,
Coldwell Banker Realty,
John Chudzinski ABR AHWD EPRO MRP PSA RSPS SFR SRES SRS 719-232-4515
Bought with:
Brandon Smith CRS
REMAX PROPERTIES
Source: Pikes Peak MLS,MLS#: 1335099
Facts & features
Interior
Bedrooms & bathrooms
- Bedrooms: 5
- Bathrooms: 4
- Full bathrooms: 2
- 3/4 bathrooms: 2
Primary bedroom
- Level: Main
- Area: 240 Square Feet
- Dimensions: 16 x 15
Heating
- Forced Air, Natural Gas
Cooling
- Ceiling Fan(s), Central Air
Appliances
- Included: Dishwasher, Disposal, Double Oven, Dryer, Gas in Kitchen, Microwave, Range, Refrigerator, Washer, Humidifier
- Laundry: Main Level
Features
- 5-Pc Bath, 6-Panel Doors, Great Room, Pantry, Secondary Suite w/in Home
- Flooring: Carpet, Vinyl/Linoleum, Wood
- Basement: Full,Partially Finished
- Number of fireplaces: 2
- Fireplace features: Basement, Gas, Two
Interior area
- Total structure area: 3,854
- Total interior livable area: 3,854 sqft
- Finished area above ground: 1,930
- Finished area below ground: 1,924
Property
Parking
- Total spaces: 3
- Parking features: Attached, Garage Door Opener, Concrete Driveway
- Attached garage spaces: 3
Features
- Patio & porch: Composite, Covered
- Exterior features: Auto Sprinkler System
- Fencing: Back Yard
Lot
- Size: 0.28 Acres
- Features: Corner Lot, Cul-De-Sac, Level, Near Hospital, Near Park, Near Schools, Near Shopping Center, Landscaped
Details
- Parcel number: 6236204129
Construction
Type & style
- Home type: SingleFamily
- Architectural style: Ranch
- Property subtype: Single Family Residence
Materials
- Stone, Stucco, Frame
- Roof: Composite Shingle
Condition
- Existing Home
- New construction: No
- Year built: 2011
Details
- Builder name: Vantage Hm Corp
Utilities & green energy
- Water: Municipal
- Utilities for property: Electricity Connected, Natural Gas Connected
Green energy
- Indoor air quality: Radon System
Community & neighborhood
Community
- Community features: Community Center, Fitness Center, Hiking or Biking Trails, Parks or Open Space, Playground, Pool, See Prop Desc Remarks
Location
- Region: Colorado Springs
HOA & financial
HOA
- Has HOA: Yes
- HOA fee: $123 monthly
- Services included: Covenant Enforcement, Management, Trash Removal, Other
Other
Other facts
- Listing terms: Cash,Conventional,FHA,VA Loan
Price history
| Date | Event | Price |
|---|---|---|
| 10/6/2025 | Sold | $725,000$188/sqft |
Source: | ||
| 9/4/2025 | Pending sale | $725,000$188/sqft |
Source: | ||
| 8/22/2025 | Listed for sale | $725,000+66.3%$188/sqft |
Source: | ||
| 6/3/2015 | Sold | $436,000-0.9%$113/sqft |
Source: Public Record | ||
| 4/20/2015 | Price change | $439,900-2.1%$114/sqft |
Source: RE/MAX Advantage Realty, Inc. #7811490 | ||
Public tax history
| Year | Property taxes | Tax assessment |
|---|---|---|
| 2024 | $2,845 +13% | $51,280 |
| 2023 | $2,517 -15.3% | $51,280 +34.8% |
| 2022 | $2,972 | $38,040 -2.8% |
Find assessor info on the county website
Neighborhood: Briargate
Nearby schools
GreatSchools rating
- 7/10Chinook Trail Elementary SchoolGrades: K-5Distance: 0.4 mi
- 5/10Timberview Middle SchoolGrades: 6-8Distance: 0.7 mi
- 10/10Pine Creek High SchoolGrades: 9-12Distance: 2.1 mi
Schools provided by the listing agent
- Elementary: Chinook Trail
- Middle: Timberview
- High: Pine Creek
- District: Academy-20
Source: Pikes Peak MLS. This data may not be complete. We recommend contacting the local school district to confirm school assignments for this home.
Get a cash offer in 3 minutes
Find out how much your home could sell for in as little as 3 minutes with a no-obligation cash offer.
Estimated market value
$720,500
Get a cash offer in 3 minutes
Find out how much your home could sell for in as little as 3 minutes with a no-obligation cash offer.
Estimated market value
$720,500

