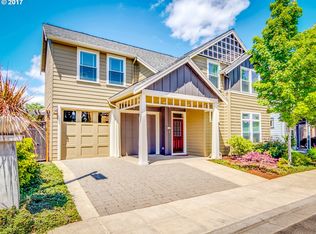Sold
$810,000
5109 NW 149th Ter, Portland, OR 97229
5beds
2,585sqft
Residential, Single Family Residence
Built in 2015
3,484.8 Square Feet Lot
$779,100 Zestimate®
$313/sqft
$3,265 Estimated rent
Home value
$779,100
$732,000 - $826,000
$3,265/mo
Zestimate® history
Loading...
Owner options
Explore your selling options
What's special
Nested in a peaceful neighborhood in the heart of Bethany with Schools, Shopping, restaurants schools close-by, this beautiful home boasts custom features like contemporary Kitchen backsplash and cabinets to the ceiling, FP tiles imported from Italy and custom-Made Prayer room. Full Bath and Bedroom on the Main, 2 tone Granite Island/Quartz counter tops with like New Chef Kitchen, Engineered Hardwood Floors, Carpet Accents, Gas Cook-top, plus Free-Standing Refrigerator included. Formal Dining Area, and Great Room with large windows for light. Upstairs you have Four More Bedrooms, including a Massive Primary Suite, with Walkin Closet, Soak Tub, His and Hers Sinks with Quartz and Tile counters and Tile shower. Laundry Room is Upstairs, with a sink, and Washer / Dryer included and Tankless water heater for Hot water. Backyard is fenced and private, with a deck area, and Stonework. Ample storage with enclosed space underneath stairs, Pantry in Kitchen and custom-made shelving in all Closets. Solar Panels are paid for in full, and house is certified with Earth Advantage Program Platinum Category, which confirms the quality of the construction and features are Energy/water/resource efficient with high quality Indoor air and built with environmental responsibility. One of the upstairs BR upstairs is equipped with 7.1 surround system wiring and walls are built soundproof for a perfect Media Room.
Zillow last checked: 8 hours ago
Listing updated: October 23, 2024 at 12:50pm
Listed by:
Genie Shook 503-320-7837,
John L Scott Portland SW
Bought with:
Alexander Phan, 200701028
Keller Williams Realty Professionals
Source: RMLS (OR),MLS#: 24139431
Facts & features
Interior
Bedrooms & bathrooms
- Bedrooms: 5
- Bathrooms: 3
- Full bathrooms: 3
- Main level bathrooms: 1
Primary bedroom
- Features: Bathroom, Shower, Soaking Tub, Walkin Closet, Wallto Wall Carpet
- Level: Upper
Bedroom 2
- Level: Upper
Bedroom 3
- Level: Upper
Bedroom 4
- Level: Upper
Bedroom 5
- Level: Main
Dining room
- Level: Main
Kitchen
- Level: Main
Heating
- ENERGY STAR Qualified Equipment, Forced Air 95 Plus
Cooling
- Central Air
Appliances
- Included: Convection Oven, Dishwasher, Disposal, Down Draft, ENERGY STAR Qualified Appliances, Free-Standing Refrigerator, Gas Appliances, Microwave, Range Hood, Stainless Steel Appliance(s), Washer/Dryer, Electric Water Heater, Tankless Water Heater
- Laundry: Laundry Room
Features
- High Ceilings, Quartz, Soaking Tub, Vaulted Ceiling(s), Bathroom, Shower, Walk-In Closet(s), Kitchen Island
- Flooring: Engineered Hardwood, Wall to Wall Carpet
- Windows: Triple Pane Windows, Vinyl Frames
- Basement: Crawl Space
- Number of fireplaces: 1
- Fireplace features: Gas
Interior area
- Total structure area: 2,585
- Total interior livable area: 2,585 sqft
Property
Parking
- Total spaces: 2
- Parking features: Driveway, On Street, Garage Door Opener, Attached
- Attached garage spaces: 2
- Has uncovered spaces: Yes
Accessibility
- Accessibility features: Garage On Main, Ground Level, Main Floor Bedroom Bath, Parking, Walkin Shower, Accessibility
Features
- Levels: Two
- Stories: 2
- Patio & porch: Deck, Patio
- Exterior features: Yard
- Fencing: Fenced
Lot
- Size: 3,484 sqft
- Features: Level, SqFt 3000 to 4999
Details
- Parcel number: R2148450
Construction
Type & style
- Home type: SingleFamily
- Architectural style: Craftsman
- Property subtype: Residential, Single Family Residence
Materials
- Cement Siding, Cultured Stone, Shingle Siding, Wood Siding
- Foundation: Concrete Perimeter
- Roof: Composition
Condition
- Resale
- New construction: No
- Year built: 2015
Utilities & green energy
- Gas: Gas
- Sewer: Public Sewer
- Water: Public
Green energy
- Energy generation: Solar
Community & neighborhood
Security
- Security features: Fire Sprinkler System
Location
- Region: Portland
- Subdivision: Highcroft
HOA & financial
HOA
- Has HOA: Yes
- HOA fee: $35 monthly
- Amenities included: Commons, Management
Other
Other facts
- Listing terms: Cash,Conventional,FHA,VA Loan
- Road surface type: Paved
Price history
| Date | Event | Price |
|---|---|---|
| 10/23/2024 | Sold | $810,000-4.1%$313/sqft |
Source: | ||
| 9/18/2024 | Pending sale | $844,900$327/sqft |
Source: | ||
| 9/1/2024 | Price change | $844,900-2.9%$327/sqft |
Source: | ||
| 8/3/2024 | Listed for sale | $869,950+83.1%$337/sqft |
Source: John L Scott Real Estate #24139431 | ||
| 6/16/2023 | Listing removed | -- |
Source: Zillow Rentals | ||
Public tax history
| Year | Property taxes | Tax assessment |
|---|---|---|
| 2024 | $7,186 +3.7% | $433,470 +3% |
| 2023 | $6,929 +3.4% | $420,850 +3% |
| 2022 | $6,699 +3.9% | $408,600 |
Find assessor info on the county website
Neighborhood: 97229
Nearby schools
GreatSchools rating
- 6/10Jacob Wismer Elementary SchoolGrades: K-5Distance: 0.5 mi
- 7/10Stoller Middle SchoolGrades: 6-8Distance: 0.4 mi
- 9/10Sunset High SchoolGrades: 9-12Distance: 2.1 mi
Schools provided by the listing agent
- Elementary: Jacob Wismer
- Middle: Stoller
- High: Sunset
Source: RMLS (OR). This data may not be complete. We recommend contacting the local school district to confirm school assignments for this home.
Get a cash offer in 3 minutes
Find out how much your home could sell for in as little as 3 minutes with a no-obligation cash offer.
Estimated market value
$779,100
Get a cash offer in 3 minutes
Find out how much your home could sell for in as little as 3 minutes with a no-obligation cash offer.
Estimated market value
$779,100

