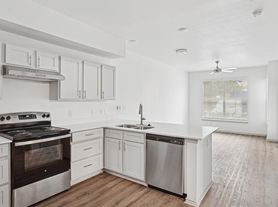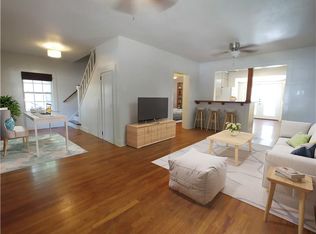Discover this beautiful 3-bedroom, 3.5-bath home featuring a spacious open floor plan and a gourmet kitchen equipped with high-end stainless steel appliances. The second-floor balcony offers a perfect spot to unwind or entertain, while the hidden gem, attic bedroom, adds flexible living space ideal for a home office, guest suite, or quiet retreat. Step outside to enjoy the thoughtfully landscaped backyard, with seamless indoor-outdoor flow, this home offers comfort and charm in every corner. Set against peaceful grassland views, the property offers a rare sense of privacy and calm in the heart of Austin. Just a short drive to the most popular restaurants, shops and bars that Austin has to offer! Enjoy the best of both worlds: serene surroundings and easy access to everything the city has to offer. All Twelve Rivers Management residents are enrolled in the Resident Benefits Package (RBP) for $49.95/month which includes liability insurance, credit building to help boost the resident's credit score with timely rent payments, HVAC air filter delivery (for applicable properties), move-in concierge service making utility connection and home service setup a breeze during your move-in, our best-in-class resident rewards program and much more! More details upon application
Condo for rent
$3,250/mo
5109 Stone Gate Dr #2, Austin, TX 78721
3beds
1,940sqft
Price may not include required fees and charges.
Condo
Available now
Cats, dogs OK
Central air
In unit laundry
2 Attached garage spaces parking
Central
What's special
Second-floor balconyThoughtfully landscaped backyardSpacious open floor planPeaceful grassland viewsAttic bedroomGourmet kitchenHigh-end stainless steel appliances
- 119 days |
- -- |
- -- |
Travel times
Looking to buy when your lease ends?
Consider a first-time homebuyer savings account designed to grow your down payment with up to a 6% match & a competitive APY.
Facts & features
Interior
Bedrooms & bathrooms
- Bedrooms: 3
- Bathrooms: 4
- Full bathrooms: 3
- 1/2 bathrooms: 1
Heating
- Central
Cooling
- Central Air
Appliances
- Included: Dishwasher, Disposal, Range
- Laundry: In Unit, Upper Level
Features
- Breakfast Bar, High Ceilings, Kitchen Island, Open Floorplan, Pantry, Quartz Counters, Vaulted Ceiling(s), Walk-In Closet(s)
- Flooring: Tile, Wood
Interior area
- Total interior livable area: 1,940 sqft
Property
Parking
- Total spaces: 2
- Parking features: Attached, Carport, Driveway, Off Street, Other
- Has attached garage: Yes
- Has carport: Yes
- Details: Contact manager
Features
- Stories: 3
- Exterior features: Contact manager
Construction
Type & style
- Home type: Condo
- Property subtype: Condo
Materials
- Roof: Composition,Metal
Condition
- Year built: 2023
Building
Management
- Pets allowed: Yes
Community & HOA
Location
- Region: Austin
Financial & listing details
- Lease term: 12 Months
Price history
| Date | Event | Price |
|---|---|---|
| 10/31/2025 | Price change | $3,250-4.4%$2/sqft |
Source: Unlock MLS #7364271 | ||
| 10/24/2025 | Price change | $3,400-2.2%$2/sqft |
Source: Unlock MLS #7364271 | ||
| 10/15/2025 | Price change | $3,475-13%$2/sqft |
Source: Unlock MLS #7364271 | ||
| 10/13/2025 | Price change | $3,995+17.5%$2/sqft |
Source: Unlock MLS #7364271 | ||
| 10/8/2025 | Price change | $3,400-1.4%$2/sqft |
Source: Unlock MLS #7364271 | ||

