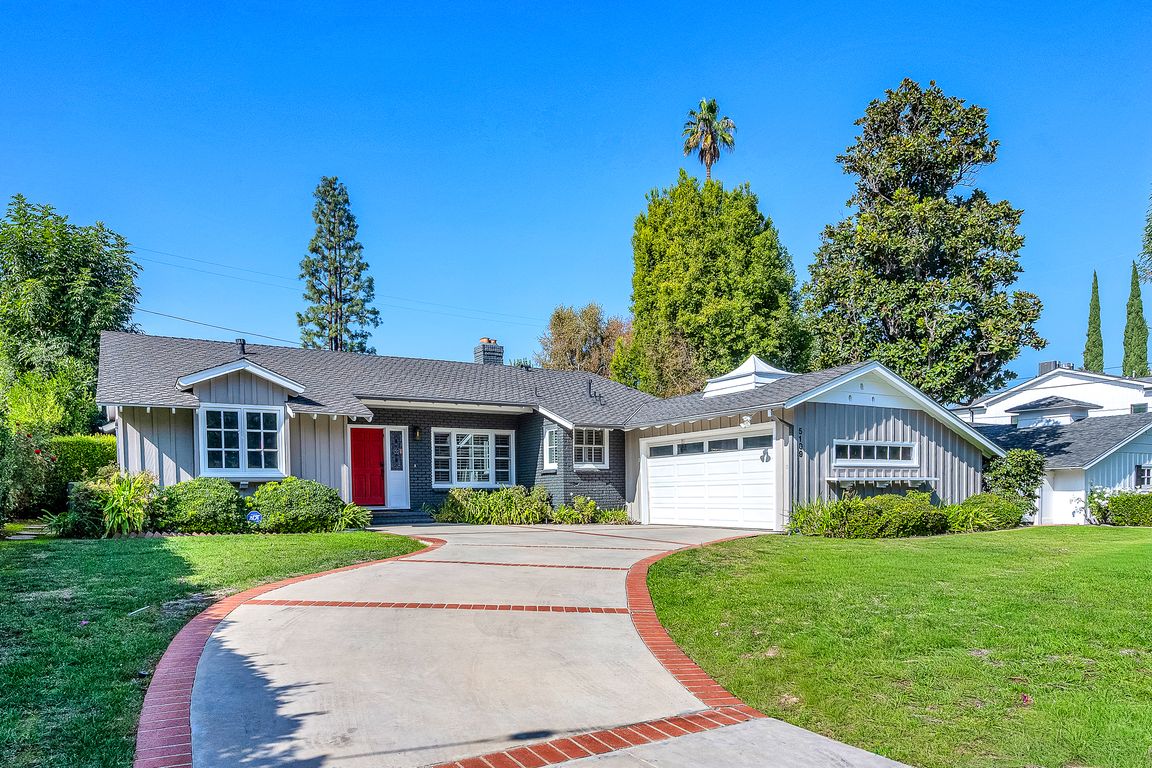Open: Sat 1pm-4pm

For sale
$1,779,000
3beds
2,244sqft
5109 Valjean Ave, Encino, CA 91436
3beds
2,244sqft
Residential, single family residence
Built in 1951
10,306 sqft
2 Attached garage spaces
$793 price/sqft
What's special
Expansive backyardQuiet loopSurrounded by mature treesSpacious primary suiteMassive walk-in closetSoaring ceilingsWalk-in steam shower
Nestled among multimillion-dollar homes on a quiet loop in prime Encino, this charming residence offers endless potential and timeless appeal. Situated on a 10,000+ sq ft lot just moments from Ventura Blvd, seconds from Libbit Park, within the coveted Hesby Oaks school district, and with easy freeway access, this location truly ...
- 13 hours |
- 371 |
- 19 |
Source: CLAW,MLS#: 25615037
Travel times
Living Room
Kitchen
Primary Bedroom
Zillow last checked: 8 hours ago
Listing updated: 20 hours ago
Listed by:
Jesse Hlubik DRE # 01801928 310-890-6928,
Berkshire Hathaway HomeServices California Properties 818-528-3200
Source: CLAW,MLS#: 25615037
Facts & features
Interior
Bedrooms & bathrooms
- Bedrooms: 3
- Bathrooms: 3
- Full bathrooms: 2
- 1/2 bathrooms: 1
Rooms
- Room types: Family Room, Powder, Breakfast Bar, Breakfast Area, Living Room, Walk-In Closet, Dining Area, Patio Covered
Bathroom
- Features: Steam Shower, Powder Room, Remodeled, Shower and Tub, Double Vanity(s)
Kitchen
- Features: Open to Family Room, Remodeled
Heating
- Central
Cooling
- Central Air, Air Conditioning, Ceiling Fan(s)
Appliances
- Included: Double Oven, Built-Ins, Gas Cooktop, Microwave, Washer, Dryer, Dishwasher, Refrigerator
- Laundry: Inside
Features
- High Ceilings, Wired for Sound, Cathedral-Vaulted Ceilings, Beamed Ceilings, Open Floorplan, Built-Ins, Breakfast Counter / Bar, Breakfast Nook, Dining Area
- Flooring: Hardwood, Stone Tile
- Doors: Sliding Doors
- Windows: Plantation Shutters
- Number of fireplaces: 2
- Fireplace features: Den, Living Room
Interior area
- Total structure area: 2,244
- Total interior livable area: 2,244 sqft
Video & virtual tour
Property
Parking
- Total spaces: 5
- Parking features: Garage - 2 Car, Garage Is Attached
- Attached garage spaces: 2
- Uncovered spaces: 3
Features
- Levels: One
- Patio & porch: Front Porch, Slab
- Pool features: None
- Has spa: Yes
- Spa features: None, Tub With Jets
- Fencing: Wood,Fenced Yard
- Has view: Yes
- View description: None
Lot
- Size: 10,306.3 Square Feet
- Features: Lawn, Front Yard, Back Yard, Lot-Level/Flat
Details
- Additional structures: None
- Parcel number: 2260017023
- Zoning: LARE9
- Special conditions: Standard
Construction
Type & style
- Home type: SingleFamily
- Architectural style: Ranch
- Property subtype: Residential, Single Family Residence
Materials
- Brick, Stucco, Wood Siding
- Roof: Asphalt
Condition
- Year built: 1951
Community & HOA
Community
- Security: Alarm System
HOA
- Has HOA: No
Location
- Region: Encino
Financial & listing details
- Price per square foot: $793/sqft
- Tax assessed value: $552,259
- Annual tax amount: $6,912
- Date on market: 11/6/2025