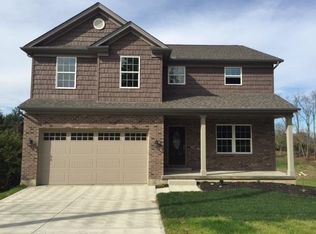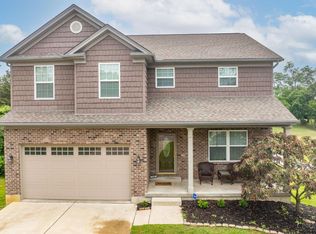Sold for $410,000
$410,000
5109 Valley Ridge Rd, Cincinnati, OH 45247
3beds
1,864sqft
Single Family Residence
Built in 2023
0.46 Acres Lot
$424,000 Zestimate®
$220/sqft
$2,477 Estimated rent
Home value
$424,000
$386,000 - $466,000
$2,477/mo
Zestimate® history
Loading...
Owner options
Explore your selling options
What's special
Come explore this stunning 2023-built home located in the Oak Hills School District! This open-concept ranch offers 3 bedrooms, 3 full baths, 1,864+ sqft, and sits on nearly half an acre of land. Drive down the private drive and park in the two-car attached garage. Then check out the gorgeous kitchen which boasts an island, counter bar, granite countertops, stainless steel appliances, and a cozy breakfast nook that walks out to the patio. Enjoy entertaining in the privacy-fenced backyard. Then retreat to the spacious primary bedroom featuring an en-suite bath with double vanity, walk-in shower, large linen closet, and a walk-in closet. The expansive basement, with a completed full bath, is ready to be finished to your liking and even includes an egress window, perfect for adding a bedroom! Video walkthrough available, don't miss this opportunity.
Zillow last checked: 8 hours ago
Listing updated: March 19, 2025 at 06:45am
Listed by:
Trista D Whitt 513-330-3362,
ERA REAL Solutions Realty, LLC 513-873-6116
Bought with:
Sean Lohbeck, 2021001603
Redfin Corporation
Source: Cincy MLS,MLS#: 1830067 Originating MLS: Cincinnati Area Multiple Listing Service
Originating MLS: Cincinnati Area Multiple Listing Service

Facts & features
Interior
Bedrooms & bathrooms
- Bedrooms: 3
- Bathrooms: 3
- Full bathrooms: 3
Primary bedroom
- Features: Bath Adjoins, Walk-In Closet(s)
- Level: First
- Area: 224
- Dimensions: 16 x 14
Bedroom 2
- Level: First
- Area: 143
- Dimensions: 11 x 13
Bedroom 3
- Level: First
- Area: 143
- Dimensions: 11 x 13
Bedroom 4
- Area: 0
- Dimensions: 0 x 0
Bedroom 5
- Area: 0
- Dimensions: 0 x 0
Primary bathroom
- Features: Shower, Double Vanity, Marb/Gran/Slate
Bathroom 1
- Features: Full
- Level: First
Bathroom 2
- Features: Full
- Level: First
Bathroom 3
- Features: Full
- Level: Basement
Dining room
- Level: First
- Area: 132
- Dimensions: 11 x 12
Family room
- Area: 0
- Dimensions: 0 x 0
Kitchen
- Features: Counter Bar, Kitchen Island, Marble/Granite/Slate, Other
- Area: 192
- Dimensions: 16 x 12
Living room
- Features: Other
- Area: 320
- Dimensions: 20 x 16
Office
- Area: 0
- Dimensions: 0 x 0
Heating
- Electric
Cooling
- Central Air
Appliances
- Included: Dishwasher, Disposal, Microwave, Oven/Range, Refrigerator, Electric Water Heater
Features
- High Ceilings, Other, Recessed Lighting
- Windows: Vinyl
- Basement: Full,Concrete,Unfinished,Other
Interior area
- Total structure area: 1,864
- Total interior livable area: 1,864 sqft
Property
Parking
- Total spaces: 2
- Parking features: Driveway, Garage Door Opener
- Attached garage spaces: 2
- Has uncovered spaces: Yes
Features
- Levels: One
- Stories: 1
- Patio & porch: Patio
- Exterior features: Other
- Fencing: Privacy
- Has view: Yes
- View description: Other
Lot
- Size: 0.46 Acres
- Features: Less than .5 Acre
Details
- Parcel number: 5500193019100
- Zoning description: Residential
- Other equipment: Sump Pump
Construction
Type & style
- Home type: SingleFamily
- Architectural style: Ranch
- Property subtype: Single Family Residence
Materials
- Stone, Vinyl Siding
- Foundation: Concrete Perimeter
- Roof: Shingle
Condition
- New construction: No
- Year built: 2023
Utilities & green energy
- Gas: At Street
- Sewer: Public Sewer
- Water: Public
Community & neighborhood
Location
- Region: Cincinnati
HOA & financial
HOA
- Has HOA: No
Other
Other facts
- Listing terms: No Special Financing,Conventional
- Road surface type: Paved
Price history
| Date | Event | Price |
|---|---|---|
| 3/12/2025 | Sold | $410,000-1.2%$220/sqft |
Source: | ||
| 2/13/2025 | Pending sale | $415,000$223/sqft |
Source: | ||
| 2/6/2025 | Listed for sale | $415,000+4%$223/sqft |
Source: | ||
| 7/4/2024 | Listing removed | -- |
Source: Zillow Rentals Report a problem | ||
| 6/26/2024 | Listed for rent | $2,995$2/sqft |
Source: Zillow Rentals Report a problem | ||
Public tax history
| Year | Property taxes | Tax assessment |
|---|---|---|
| 2024 | $7,374 +1444.9% | $138,250 +1422.1% |
| 2023 | $477 -1.3% | $9,083 +16.1% |
| 2022 | $484 +10.1% | $7,826 |
Find assessor info on the county website
Neighborhood: 45247
Nearby schools
GreatSchools rating
- 5/10Charles W Springmyer Elementary SchoolGrades: K-5Distance: 1.2 mi
- 8/10Bridgetown Middle SchoolGrades: 6-8Distance: 1.9 mi
- 5/10Oak Hills High SchoolGrades: 9-12Distance: 2.6 mi
Get a cash offer in 3 minutes
Find out how much your home could sell for in as little as 3 minutes with a no-obligation cash offer.
Estimated market value$424,000
Get a cash offer in 3 minutes
Find out how much your home could sell for in as little as 3 minutes with a no-obligation cash offer.
Estimated market value
$424,000

