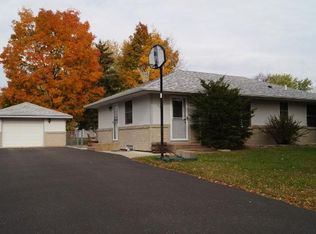Closed
$320,000
511 110th Ave NW, Coon Rapids, MN 55448
3beds
1,640sqft
Single Family Residence
Built in 1959
10,454.4 Square Feet Lot
$322,400 Zestimate®
$195/sqft
$2,314 Estimated rent
Home value
$322,400
$297,000 - $351,000
$2,314/mo
Zestimate® history
Loading...
Owner options
Explore your selling options
What's special
Beautiful well-maintained three-bedroom rambler offers comfortable living with a functional layout and great space both inside and out. The kitchen flows nicely into the dining area, which opens into a spacious living room perfect for relaxing or entertaining guests.
Step outside to enjoy the large, fully fenced backyard ideal for gatherings, pets, or gardening. You’ll also appreciate the extra covered storage area and a large storage shed, providing plenty of space for all your tools and toys.
An oversized detached garage adds even more versatility, whether for parking, a workshop, or additional storage. Conveniently located close to everything you need, this home offers the perfect blend of comfort, functionality, and location. Also just steps away from Moor Park!
Zillow last checked: 8 hours ago
Listing updated: July 16, 2025 at 02:19pm
Listed by:
Levi LaRowe 763-286-2548,
RE/MAX RESULTS
Bought with:
Dylan A Maitland
RE/MAX Results
Source: NorthstarMLS as distributed by MLS GRID,MLS#: 6728837
Facts & features
Interior
Bedrooms & bathrooms
- Bedrooms: 3
- Bathrooms: 2
- Full bathrooms: 1
- 3/4 bathrooms: 1
Bedroom 1
- Level: Main
- Area: 143 Square Feet
- Dimensions: 13x11
Bedroom 2
- Level: Main
- Area: 110 Square Feet
- Dimensions: 10x11
Bedroom 3
- Level: Lower
- Area: 176 Square Feet
- Dimensions: 16x11
Dining room
- Level: Main
- Area: 110 Square Feet
- Dimensions: 11x10
Family room
- Level: Lower
- Area: 176 Square Feet
- Dimensions: 16x11
Kitchen
- Level: Main
- Area: 77 Square Feet
- Dimensions: 11x7
Living room
- Level: Main
- Area: 242 Square Feet
- Dimensions: 22x11
Office
- Level: Lower
- Area: 99 Square Feet
- Dimensions: 9x11
Heating
- Forced Air
Cooling
- Central Air
Appliances
- Included: Chandelier, Dishwasher, Dryer, Humidifier, Gas Water Heater, Microwave, Range, Refrigerator, Washer, Water Softener Owned
Features
- Basement: Block,Daylight,Egress Window(s),Partially Finished
- Has fireplace: No
Interior area
- Total structure area: 1,640
- Total interior livable area: 1,640 sqft
- Finished area above ground: 840
- Finished area below ground: 400
Property
Parking
- Total spaces: 2
- Parking features: Detached
- Garage spaces: 2
- Details: Garage Door Height (7), Garage Door Width (14)
Accessibility
- Accessibility features: None
Features
- Levels: One
- Stories: 1
Lot
- Size: 10,454 sqft
- Features: Near Public Transit
Details
- Additional structures: Storage Shed
- Foundation area: 840
- Parcel number: 133124340071
- Zoning description: Residential-Single Family
Construction
Type & style
- Home type: SingleFamily
- Property subtype: Single Family Residence
Materials
- Brick/Stone, Steel Siding, Vinyl Siding, Block, Frame
- Roof: Age 8 Years or Less
Condition
- Age of Property: 66
- New construction: No
- Year built: 1959
Utilities & green energy
- Electric: Circuit Breakers, 100 Amp Service, Power Company: Connexus Energy
- Gas: Natural Gas
- Sewer: City Sewer/Connected
- Water: City Water/Connected
Community & neighborhood
Location
- Region: Coon Rapids
- Subdivision: Northdale 8th Add
HOA & financial
HOA
- Has HOA: No
Price history
| Date | Event | Price |
|---|---|---|
| 7/11/2025 | Sold | $320,000+7%$195/sqft |
Source: | ||
| 6/15/2025 | Pending sale | $299,000$182/sqft |
Source: | ||
| 5/30/2025 | Listed for sale | $299,000+104.4%$182/sqft |
Source: | ||
| 3/1/2002 | Sold | $146,300$89/sqft |
Source: Public Record | ||
Public tax history
| Year | Property taxes | Tax assessment |
|---|---|---|
| 2024 | $2,500 +4% | $237,831 -1.6% |
| 2023 | $2,403 +3.9% | $241,800 +1.6% |
| 2022 | $2,314 +2.9% | $238,094 +17.2% |
Find assessor info on the county website
Neighborhood: 55448
Nearby schools
GreatSchools rating
- 5/10University Elementary SchoolGrades: PK-5Distance: 1.5 mi
- 4/10Coon Rapids Middle SchoolGrades: 6-8Distance: 2.3 mi
- 5/10Coon Rapids Senior High SchoolGrades: 9-12Distance: 2.5 mi
Get a cash offer in 3 minutes
Find out how much your home could sell for in as little as 3 minutes with a no-obligation cash offer.
Estimated market value
$322,400
Get a cash offer in 3 minutes
Find out how much your home could sell for in as little as 3 minutes with a no-obligation cash offer.
Estimated market value
$322,400
