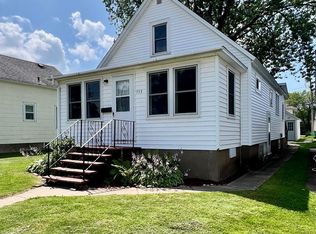Closed
$145,000
511 3rd St, Nashwauk, MN 55769
2beds
1,267sqft
Single Family Residence
Built in 1920
3,049.2 Square Feet Lot
$144,900 Zestimate®
$114/sqft
$1,889 Estimated rent
Home value
$144,900
Estimated sales range
Not available
$1,889/mo
Zestimate® history
Loading...
Owner options
Explore your selling options
What's special
Charming 2-bedroom home in the heart of Nashwauk! This darling home features a spacious entryway, cozy living room, and a bright, functional kitchen. The large upper-level loft bedroom is perfect for a private retreat or creative space. Enjoy quiet mornings on the front deck or relax on the quaint backyard patio. Bonus: the insulated and heated two car garage offers comfort and convenience year-round. A great opportunity for simple, small-town living and a brand-new state of the art school opening fall of 2025!
Zillow last checked: 8 hours ago
Listing updated: August 25, 2025 at 10:04am
Listed by:
Up North Team 218-244-8462,
COLDWELL BANKER NORTHWOODS,
JAMIE O'TOOLE 218-244-1079
Bought with:
Whitney Kucza
MOVE IT REAL ESTATE GROUP/LAKEHOMES.COM
Source: NorthstarMLS as distributed by MLS GRID,MLS#: 6746624
Facts & features
Interior
Bedrooms & bathrooms
- Bedrooms: 2
- Bathrooms: 2
- Full bathrooms: 1
- 1/4 bathrooms: 1
Bedroom 1
- Level: Main
- Area: 123.25 Square Feet
- Dimensions: 8.5x14.5
Bedroom 2
- Level: Upper
- Area: 452.25 Square Feet
- Dimensions: 13.5x33.5
Deck
- Level: Main
- Area: 50 Square Feet
- Dimensions: 5x10
Dining room
- Level: Main
- Area: 94.5 Square Feet
- Dimensions: 9x10.5
Foyer
- Level: Main
- Area: 66.63 Square Feet
- Dimensions: 6.5x10.25
Kitchen
- Level: Main
- Area: 176 Square Feet
- Dimensions: 11x16
Living room
- Level: Main
- Area: 201.25 Square Feet
- Dimensions: 11.5x17.5
Patio
- Level: Main
- Area: 64 Square Feet
- Dimensions: 8x8
Heating
- Forced Air
Cooling
- Central Air
Features
- Basement: Full,Concrete
- Has fireplace: No
Interior area
- Total structure area: 1,267
- Total interior livable area: 1,267 sqft
- Finished area above ground: 1,267
- Finished area below ground: 0
Property
Parking
- Total spaces: 2
- Parking features: Detached, Electric, Heated Garage, Insulated Garage
- Garage spaces: 2
- Details: Garage Dimensions (20x28)
Accessibility
- Accessibility features: None
Features
- Levels: Two
- Stories: 2
- Patio & porch: Deck, Patio
Lot
- Size: 3,049 sqft
- Dimensions: .07 Acres
Details
- Foundation area: 893
- Parcel number: 954400340
- Zoning description: Residential-Single Family
Construction
Type & style
- Home type: SingleFamily
- Property subtype: Single Family Residence
Materials
- Vinyl Siding
Condition
- Age of Property: 105
- New construction: No
- Year built: 1920
Utilities & green energy
- Electric: Power Company: Minnesota Power
- Gas: Natural Gas
- Sewer: City Sewer/Connected
- Water: City Water/Connected
Community & neighborhood
Location
- Region: Nashwauk
- Subdivision: Southern Add To Nashwauk
HOA & financial
HOA
- Has HOA: No
Price history
| Date | Event | Price |
|---|---|---|
| 8/21/2025 | Sold | $145,000+3.6%$114/sqft |
Source: | ||
| 7/3/2025 | Pending sale | $140,000$110/sqft |
Source: | ||
| 6/28/2025 | Listed for sale | $140,000+24.4%$110/sqft |
Source: | ||
| 12/23/2021 | Sold | $112,500-2.1%$89/sqft |
Source: | ||
| 12/23/2021 | Pending sale | $114,900$91/sqft |
Source: | ||
Public tax history
| Year | Property taxes | Tax assessment |
|---|---|---|
| 2024 | $777 +36.6% | $55,860 -13% |
| 2023 | $569 +23.4% | $64,239 |
| 2022 | $461 +1.8% | -- |
Find assessor info on the county website
Neighborhood: 55769
Nearby schools
GreatSchools rating
- 3/10Keewatin Elementary SchoolGrades: PK-6Distance: 4.4 mi
- 6/10Nashwauk SecondaryGrades: 7-12Distance: 0.1 mi

Get pre-qualified for a loan
At Zillow Home Loans, we can pre-qualify you in as little as 5 minutes with no impact to your credit score.An equal housing lender. NMLS #10287.
