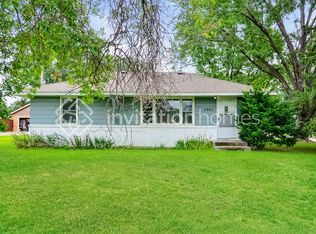Closed
$280,000
511 79th Ave NE, Spring Lake Park, MN 55432
3beds
832sqft
Single Family Residence
Built in 1958
10,018.8 Square Feet Lot
$284,600 Zestimate®
$337/sqft
$1,830 Estimated rent
Home value
$284,600
$259,000 - $313,000
$1,830/mo
Zestimate® history
Loading...
Owner options
Explore your selling options
What's special
Discover the charm of this beautifully updated home featuring a modern kitchen and bathroom. The kitchen boasts sleek countertops, contemporary cabinetry, and high-quality appliances. The bathroom is designed for relaxation with updated fixtures and a fresh, stylish aesthetic. The living and bedroom areas retain their original hardwood floors, adding warmth and character to the space. Enjoy a blend of classic charm and modern convenience in this thoughtfully renovated home. Come see this wonderful home for yourself, and schedule your showing now!
Zillow last checked: 8 hours ago
Listing updated: June 18, 2025 at 11:05pm
Listed by:
Tiffany Maser 763-227-4269,
eXp Realty,
Pemberton Homes 612-386-8575
Bought with:
Antonio Martinez
National Realty Guild
Source: NorthstarMLS as distributed by MLS GRID,MLS#: 6516174
Facts & features
Interior
Bedrooms & bathrooms
- Bedrooms: 3
- Bathrooms: 2
- Full bathrooms: 1
- 1/2 bathrooms: 1
Bedroom 1
- Level: Main
- Area: 133.73 Square Feet
- Dimensions: 10'11''X12'3''
Bedroom 2
- Level: Main
- Area: 109.76 Square Feet
- Dimensions: 9'1''X12'1''
Bedroom 3
- Level: Upper
- Area: 222.01 Square Feet
- Dimensions: 19'2''X11'7''
Kitchen
- Level: Main
- Area: 127.35 Square Feet
- Dimensions: 14'5''X8'10''
Living room
- Level: Main
- Area: 242.96 Square Feet
- Dimensions: 19'10''X12'3''
Heating
- Forced Air
Cooling
- Central Air
Appliances
- Included: Dishwasher, Dryer, Microwave, Range, Refrigerator, Washer
Features
- Basement: Block
- Has fireplace: No
Interior area
- Total structure area: 832
- Total interior livable area: 832 sqft
- Finished area above ground: 832
- Finished area below ground: 0
Property
Parking
- Total spaces: 2
- Parking features: Detached
- Garage spaces: 2
Accessibility
- Accessibility features: None
Features
- Levels: One and One Half
- Stories: 1
- Patio & porch: Deck
- Pool features: None
Lot
- Size: 10,018 sqft
- Dimensions: 85 x 87 x 30 x 47 x 55 x 135
Details
- Foundation area: 832
- Parcel number: 023024420121
- Zoning description: Residential-Single Family
Construction
Type & style
- Home type: SingleFamily
- Property subtype: Single Family Residence
Materials
- Vinyl Siding, Brick
- Roof: Age 8 Years or Less,Asphalt
Condition
- Age of Property: 67
- New construction: No
- Year built: 1958
Utilities & green energy
- Gas: Natural Gas
- Sewer: City Sewer/Connected
- Water: City Water/Connected
Community & neighborhood
Location
- Region: Spring Lake Park
- Subdivision: Clearview Heights Add
HOA & financial
HOA
- Has HOA: No
Price history
| Date | Event | Price |
|---|---|---|
| 6/18/2024 | Sold | $280,000+1.9%$337/sqft |
Source: | ||
| 6/1/2024 | Pending sale | $274,900$330/sqft |
Source: | ||
| 4/30/2024 | Listed for sale | $274,900$330/sqft |
Source: | ||
| 4/30/2024 | Pending sale | $274,900$330/sqft |
Source: | ||
| 4/26/2024 | Listed for sale | $274,900+349.9%$330/sqft |
Source: | ||
Public tax history
| Year | Property taxes | Tax assessment |
|---|---|---|
| 2024 | $2,675 +1% | $239,357 -3.9% |
| 2023 | $2,649 +5.9% | $248,994 +1.3% |
| 2022 | $2,502 +2.8% | $245,833 +28.4% |
Find assessor info on the county website
Neighborhood: 55432
Nearby schools
GreatSchools rating
- 2/10Park Terrace Elementary SchoolGrades: PK-4Distance: 0.4 mi
- 4/10Westwood Middle SchoolGrades: 5-8Distance: 1.9 mi
- 5/10Spring Lake Park Senior High SchoolGrades: 9-12Distance: 0.6 mi
Get a cash offer in 3 minutes
Find out how much your home could sell for in as little as 3 minutes with a no-obligation cash offer.
Estimated market value
$284,600
Get a cash offer in 3 minutes
Find out how much your home could sell for in as little as 3 minutes with a no-obligation cash offer.
Estimated market value
$284,600
