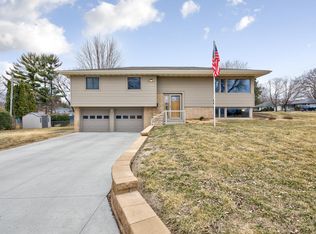Closed
$290,000
511 9th Ave SW, Faribault, MN 55021
3beds
1,872sqft
Single Family Residence
Built in 1960
10,018.8 Square Feet Lot
$297,100 Zestimate®
$155/sqft
$2,180 Estimated rent
Home value
$297,100
$247,000 - $359,000
$2,180/mo
Zestimate® history
Loading...
Owner options
Explore your selling options
What's special
Welcome to your dream home, a truly stunning residence that captures the essence of modern living! This beautifully remodeled three-bedroom, two-bathroom gem is a testament to pride of ownership, evident both inside and out.
As you approach the home, you'll be greeted by meticulously landscaped gardens that bring vibrant colors and life to your outdoor space. Imagine nurturing your own vegetable garden in the raised beds, where you can cultivate fresh produce and witness the joyful growth of your plants. The one-car garage offers not only protection for your vehicle from the elements but also convenience for your daily routines. Additionally, a brand-new storage shed in the backyard provides the perfect haven for your gardening tools, lawn mower, and snow blower, keeping everything organized and easily accessible.
Step onto the charming paver patio, an inviting space perfect for sipping your morning coffee while basking in the sunlight or unwinding with evening cocktails as the sun sets. The front porch is a delightful spot to curl up with a good book, allowing you to enjoy quiet moments outdoors.
Upon entering the home, you will immediately appreciate the thoughtful updates and the meticulous care that has gone into every detail. The open-concept main floor is designed for both relaxation and entertaining, seamlessly blending spaces to create an inviting atmosphere for family and friends. The eat-in kitchen boasts gleaming hardwood floors, ample cabinetry, and expansive counter space, complemented by stylish stainless steel appliances. The seating area at the counter invites casual conversations, making it a favorite gathering spot.
The dining and living rooms flow effortlessly from the kitchen, enhancing the experience of entertaining guests. The main floor also features a wonderfully spacious primary bedroom, complete with a generous walk-in closet, along with a second bedroom and an updated full bathroom, perfect for everyday living.
Venture down to the lower level, where you’ll discover a warm and inviting family room, ideal for game nights, crafting, or setting up your personal movie theater experience. A third bedroom and a ¾ bathroom offer guests or extended family members their own private retreat. Completing this level are a laundry room and a utility/storage room, providing additional functionality and convenience.
Centrally located near shopping, schools, and a plethora of amenities, this home truly has it all. With its array of stunning features and thoughtful updates, it won’t be on the market for long. Don’t miss your chance to make this wonderful house your home—schedule your private showing today!
Zillow last checked: 8 hours ago
Listing updated: August 04, 2025 at 08:59am
Listed by:
Michelle L. Jasinski 507-210-7967,
Weichert, REALTORS- Heartland
Bought with:
Carrie Hopkins
Weichert, REALTORS- Heartland
Source: NorthstarMLS as distributed by MLS GRID,MLS#: 6745800
Facts & features
Interior
Bedrooms & bathrooms
- Bedrooms: 3
- Bathrooms: 2
- Full bathrooms: 1
- 3/4 bathrooms: 1
Bedroom 1
- Level: Main
Bedroom 2
- Level: Main
Bedroom 3
- Level: Lower
Dining room
- Level: Main
Family room
- Level: Lower
Kitchen
- Level: Main
Laundry
- Level: Lower
Living room
- Level: Main
Office
- Level: Lower
Utility room
- Level: Lower
Heating
- Forced Air
Cooling
- Central Air
Appliances
- Included: Dishwasher, Dryer, Microwave, Range, Refrigerator, Washer, Water Softener Owned
Features
- Basement: Daylight,Egress Window(s),Finished,Full
- Has fireplace: No
Interior area
- Total structure area: 1,872
- Total interior livable area: 1,872 sqft
- Finished area above ground: 936
- Finished area below ground: 840
Property
Parking
- Total spaces: 1
- Parking features: Detached, Concrete, Garage Door Opener
- Garage spaces: 1
- Has uncovered spaces: Yes
Accessibility
- Accessibility features: None
Features
- Levels: One
- Stories: 1
- Patio & porch: Covered, Patio, Porch
- Fencing: Composite,Partial,Privacy
Lot
- Size: 10,018 sqft
- Dimensions: 80 x 98 x 82 x 137
Details
- Additional structures: Storage Shed
- Foundation area: 936
- Parcel number: 1831351029
- Zoning description: Residential-Single Family
Construction
Type & style
- Home type: SingleFamily
- Property subtype: Single Family Residence
Materials
- Engineered Wood, Block
- Roof: Asphalt,Pitched
Condition
- Age of Property: 65
- New construction: No
- Year built: 1960
Utilities & green energy
- Electric: Circuit Breakers
- Gas: Natural Gas
- Sewer: City Sewer/Connected
- Water: City Water/Connected
Community & neighborhood
Location
- Region: Faribault
- Subdivision: Botsfords Country Club Add
HOA & financial
HOA
- Has HOA: No
Other
Other facts
- Road surface type: Paved
Price history
| Date | Event | Price |
|---|---|---|
| 8/4/2025 | Sold | $290,000+3.6%$155/sqft |
Source: | ||
| 7/7/2025 | Pending sale | $279,900$150/sqft |
Source: | ||
| 6/26/2025 | Listed for sale | $279,900+55.3%$150/sqft |
Source: | ||
| 9/6/2019 | Sold | $180,251+138.7%$96/sqft |
Source: Public Record | ||
| 5/13/2015 | Sold | $75,500-46%$40/sqft |
Source: | ||
Public tax history
| Year | Property taxes | Tax assessment |
|---|---|---|
| 2025 | $2,356 +9.1% | $221,100 +3.8% |
| 2024 | $2,160 +2.2% | $213,000 +7.4% |
| 2023 | $2,114 +15.4% | $198,300 +5.1% |
Find assessor info on the county website
Neighborhood: 55021
Nearby schools
GreatSchools rating
- 4/10Jefferson Elementary SchoolGrades: PK-5Distance: 0.4 mi
- 2/10Faribault Middle SchoolGrades: 6-8Distance: 1.1 mi
- 4/10Faribault Senior High SchoolGrades: 9-12Distance: 0.1 mi

Get pre-qualified for a loan
At Zillow Home Loans, we can pre-qualify you in as little as 5 minutes with no impact to your credit score.An equal housing lender. NMLS #10287.
Sell for more on Zillow
Get a free Zillow Showcase℠ listing and you could sell for .
$297,100
2% more+ $5,942
With Zillow Showcase(estimated)
$303,042