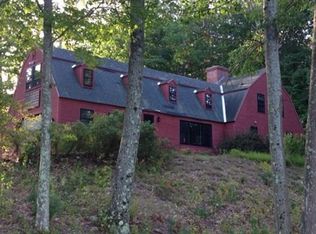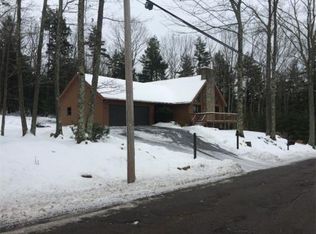Sold for $545,000
$545,000
511 Bearsden Rd, Athol, MA 01331
4beds
2,180sqft
Single Family Residence
Built in 1990
1.48 Acres Lot
$560,700 Zestimate®
$250/sqft
$2,841 Estimated rent
Home value
$560,700
$510,000 - $617,000
$2,841/mo
Zestimate® history
Loading...
Owner options
Explore your selling options
What's special
One owner- first time on the market! This stunning 4-bedroom, 1.5-bath residence situated on just under a 1.5-acre lot surrounded by conservation land offers scenic town views, tranquil sunsets, and access to hiking trails. The well-organized mudroom provides easy access to the kitchen, exterior patio, and garage. With a chef's kitchen equipped with two pantries, a dining room with patio access, and a spacious living room featuring post and beam accents and skylights, this home offers an ideal setting for relaxation and entertainment. Additionally, a first-floor bedroom and three upstairs bedrooms provide ample living space. With a spacious layout, spectacular basement bar, and game room, entertaining is effortless. Enjoy the convenience of nearby highways, 1/2 mile to the hospital, and downtown shopping, making this property a perfect blend of nature, convenience, and elegance. Make this home and check it out today!
Zillow last checked: 8 hours ago
Listing updated: March 11, 2025 at 07:42am
Listed by:
Brianna LaCouture 413-475-0341,
LAER Realty Partners 978-249-8800
Bought with:
Liza M. Hurlburt Melo
Four Columns Realty, LLC
Source: MLS PIN,MLS#: 73297498
Facts & features
Interior
Bedrooms & bathrooms
- Bedrooms: 4
- Bathrooms: 2
- Full bathrooms: 1
- 1/2 bathrooms: 1
- Main level bedrooms: 1
Primary bedroom
- Features: Walk-In Closet(s), Flooring - Wood, Window(s) - Picture
Bedroom 2
- Features: Closet, Closet/Cabinets - Custom Built, Flooring - Wood, Window(s) - Picture
Bedroom 3
- Features: Closet - Linen, Window(s) - Picture
- Level: Main
Bedroom 4
- Features: Closet - Linen, Flooring - Wood, Window(s) - Picture
Dining room
- Features: Flooring - Stone/Ceramic Tile, Exterior Access, Slider, Lighting - Overhead
- Level: Main
Kitchen
- Features: Flooring - Stone/Ceramic Tile, Window(s) - Picture, Dining Area, Pantry, Countertops - Stone/Granite/Solid, Kitchen Island, Breakfast Bar / Nook, Country Kitchen, Open Floorplan, Stainless Steel Appliances, Storage, Lighting - Overhead
- Level: Main
Living room
- Features: Skylight, Ceiling Fan(s), Vaulted Ceiling(s), Flooring - Wood, Window(s) - Picture, Deck - Exterior, Exterior Access, Open Floorplan, Slider
- Level: Main
Heating
- Baseboard, Oil, Pellet Stove, Wood Stove
Cooling
- Window Unit(s)
Appliances
- Included: Water Heater, Range, Dishwasher, Microwave, Refrigerator, Washer, Dryer, Water Treatment, Vacuum System
- Laundry: Electric Dryer Hookup, Remodeled, Walk-in Storage, Lighting - Overhead, Washer Hookup
Features
- Central Vacuum, Wet Bar
- Flooring: Wood
- Basement: Full,Partially Finished,Walk-Out Access
- Number of fireplaces: 1
Interior area
- Total structure area: 2,180
- Total interior livable area: 2,180 sqft
- Finished area above ground: 2,180
Property
Parking
- Total spaces: 6
- Parking features: Attached, Garage Door Opener, Storage, Workshop in Garage, Garage Faces Side, Paved Drive, Off Street, Paved
- Attached garage spaces: 2
- Uncovered spaces: 4
Features
- Patio & porch: Deck - Wood
- Exterior features: Deck - Wood, Rain Gutters, City View(s), Garden, Stone Wall
- Has view: Yes
- View description: City View(s), Scenic View(s), City
Lot
- Size: 1.48 Acres
- Features: Wooded
Details
- Parcel number: M:00037 B:00118 L:00000,1449530
- Zoning: RC
Construction
Type & style
- Home type: SingleFamily
- Architectural style: Colonial,Craftsman
- Property subtype: Single Family Residence
Materials
- Post & Beam
- Foundation: Concrete Perimeter
- Roof: Asphalt/Composition Shingles
Condition
- Year built: 1990
Utilities & green energy
- Electric: 200+ Amp Service
- Sewer: Public Sewer
- Water: Private
- Utilities for property: for Electric Range, for Electric Oven, for Electric Dryer, Washer Hookup
Green energy
- Water conservation: Reclaimed Water System
Community & neighborhood
Community
- Community features: Public Transportation, Shopping, Walk/Jog Trails, Conservation Area, Highway Access, Public School
Location
- Region: Athol
Other
Other facts
- Listing terms: Contract
Price history
| Date | Event | Price |
|---|---|---|
| 3/10/2025 | Sold | $545,000-0.7%$250/sqft |
Source: MLS PIN #73297498 Report a problem | ||
| 10/2/2024 | Listed for sale | $549,000$252/sqft |
Source: MLS PIN #73297498 Report a problem | ||
| 10/1/2024 | Listing removed | $549,000$252/sqft |
Source: MLS PIN #73257391 Report a problem | ||
| 9/9/2024 | Price change | $549,000-12.2%$252/sqft |
Source: MLS PIN #73257391 Report a problem | ||
| 8/6/2024 | Price change | $625,000-3.8%$287/sqft |
Source: MLS PIN #73257391 Report a problem | ||
Public tax history
| Year | Property taxes | Tax assessment |
|---|---|---|
| 2025 | $5,315 +3.6% | $418,200 +4.6% |
| 2024 | $5,128 +2.1% | $399,700 +11.8% |
| 2023 | $5,021 +8.4% | $357,600 +24% |
Find assessor info on the county website
Neighborhood: 01331
Nearby schools
GreatSchools rating
- 2/10Athol Community Elementary SchoolGrades: PK-4Distance: 1.2 mi
- 3/10Athol-Royalston Middle SchoolGrades: 5-8Distance: 1.4 mi
- 2/10Athol High SchoolGrades: 9-12Distance: 0.7 mi
Get pre-qualified for a loan
At Zillow Home Loans, we can pre-qualify you in as little as 5 minutes with no impact to your credit score.An equal housing lender. NMLS #10287.
Sell with ease on Zillow
Get a Zillow Showcase℠ listing at no additional cost and you could sell for —faster.
$560,700
2% more+$11,214
With Zillow Showcase(estimated)$571,914

