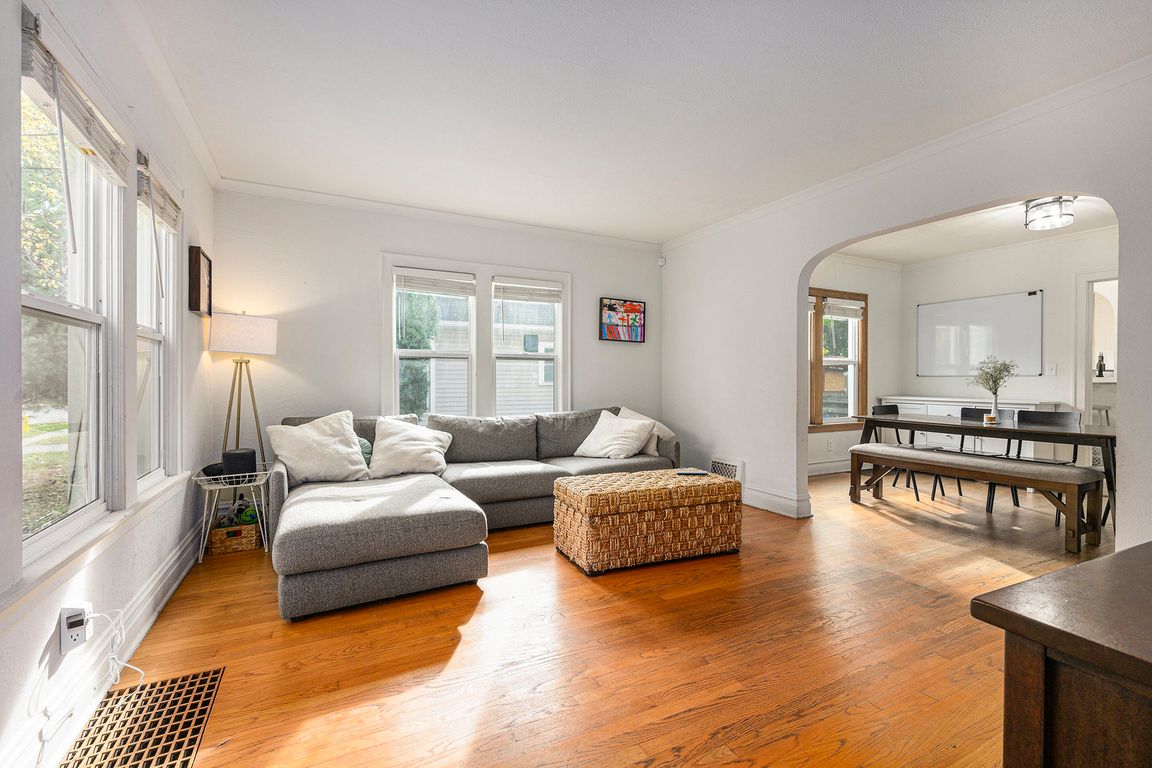
Active
$255,000
3beds
1,862sqft
511 Campbell Ave, Kalamazoo, MI 49006
3beds
1,862sqft
Single family residence
Built in 1925
6,534 sqft
1 Garage space
$137 price/sqft
What's special
Fully fenced backyardMostly finished basementTimeless trimDedicated home officeAdditional recreation areaRear deckInviting three-season front porch
Welcome home to this charming two-story bungalow in highly sought-after Westwood—offering the perfect balance of peaceful neighborhood living and convenient access to all that Kalamazoo has to offer. Warm natural hardwoods, arched details, and timeless trim create a welcoming and character-filled interior. The main level features two comfortably sized bedrooms and a ...
- 2 days |
- 942 |
- 69 |
Source: MichRIC,MLS#: 25057357
Travel times
Family Room
Kitchen
Dining Room
Zillow last checked: 8 hours ago
Listing updated: November 07, 2025 at 02:00pm
Listed by:
Robert A Zegar 269-350-3644,
Michigan Top Producers 269-222-2550
Source: MichRIC,MLS#: 25057357
Facts & features
Interior
Bedrooms & bathrooms
- Bedrooms: 3
- Bathrooms: 2
- Full bathrooms: 2
- Main level bedrooms: 2
Primary bedroom
- Description: Hardwood floors and spacious
- Level: Upper
Bedroom 2
- Description: Windows on two walls
- Level: Main
Bedroom 3
- Description: Windows on two walls
- Level: Main
Primary bathroom
- Description: Private Ensuite Full Bath
- Level: Upper
Bathroom 1
- Description: Updated
- Level: Main
Dining room
- Description: Hardwood Floors and Archways
- Level: Main
Kitchen
- Description: Ceramic Floor, Eaing Area, Mudroom Access
- Level: Main
Living room
- Description: Hardwood Floors. Access to Three Season Porch
- Level: Main
Office
- Description: Private Office Space
- Level: Basement
Recreation
- Description: Finished Recreation Area
- Level: Basement
Heating
- Forced Air
Cooling
- Central Air
Appliances
- Included: Dishwasher, Disposal, Dryer, Oven, Refrigerator, Washer, Water Softener Owned
- Laundry: In Basement, Washer Hookup
Features
- Ceiling Fan(s), Eat-in Kitchen
- Flooring: Ceramic Tile, Tile, Wood
- Windows: Storms, Screens, Replacement, Window Treatments
- Basement: Full
- Has fireplace: No
Interior area
- Total structure area: 1,262
- Total interior livable area: 1,862 sqft
- Finished area below ground: 600
Video & virtual tour
Property
Parking
- Total spaces: 1
- Parking features: Detached
- Garage spaces: 1
Features
- Stories: 2
- Exterior features: Play Equipment
Lot
- Size: 6,534 Square Feet
- Dimensions: 50 x 132
- Features: Level, Sidewalk, Shrubs/Hedges
Details
- Parcel number: 0617255690
- Zoning description: R-2
Construction
Type & style
- Home type: SingleFamily
- Property subtype: Single Family Residence
Materials
- Aluminum Siding
- Roof: Composition,Shingle
Condition
- New construction: No
- Year built: 1925
Utilities & green energy
- Sewer: Public Sewer, Storm Sewer
- Water: Public
- Utilities for property: Phone Available, Natural Gas Available, Electricity Available, Cable Available, Phone Connected, Natural Gas Connected, Cable Connected
Community & HOA
Location
- Region: Kalamazoo
Financial & listing details
- Price per square foot: $137/sqft
- Tax assessed value: $101,434
- Annual tax amount: $5,393
- Date on market: 11/7/2025
- Listing terms: FHA,VA Loan,Conventional
- Electric utility on property: Yes
- Road surface type: Paved