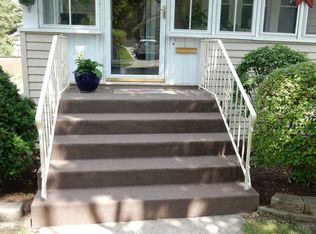Closed
$368,000
511 Center St, Geneva, IL 60134
3beds
936sqft
Single Family Residence
Built in 1966
0.47 Acres Lot
$382,000 Zestimate®
$393/sqft
$2,270 Estimated rent
Home value
$382,000
$344,000 - $424,000
$2,270/mo
Zestimate® history
Loading...
Owner options
Explore your selling options
What's special
Location, location, location! Welcome to your charming ranch-style home, ideally situated within walking distance of Geneva's renowned 3rd Street! This delightful 3-bedroom, 1-bath residence features a spacious full basement that is a blank canvas awaiting your finishing touch. With ample room to create the perfect space for your needs, the possibilities are endless with ample room to create the perfect space for your needs, the possibilities are endless. Your living room offers an original brick wall and seamlessly blends into your family room with an oversized window and desk area. Your kitchen offers a eating area and easy access to your attached garage and tree filled backyard. Nestled on a serene dead-end street surrounded by mature trees, the property offers enhanced privacy. Enjoy the expansive nearly half-acre lot that backs onto a picturesque walking path. Welcome home.
Zillow last checked: 8 hours ago
Listing updated: November 15, 2024 at 04:37am
Listing courtesy of:
Carie Holzl 630-277-0569,
Keller Williams Inspire - Geneva,
Chris Wallace 847-207-7087,
Keller Williams Inspire - Geneva
Bought with:
Emily Kaczmarek, ABR,CSC,PSA,SRS
Compass
Source: MRED as distributed by MLS GRID,MLS#: 12165291
Facts & features
Interior
Bedrooms & bathrooms
- Bedrooms: 3
- Bathrooms: 1
- Full bathrooms: 1
Primary bedroom
- Features: Flooring (Parquet)
- Level: Main
- Area: 120 Square Feet
- Dimensions: 10X12
Bedroom 2
- Features: Flooring (Parquet)
- Level: Main
- Area: 90 Square Feet
- Dimensions: 9X10
Bedroom 3
- Features: Flooring (Parquet)
- Level: Main
- Area: 120 Square Feet
- Dimensions: 10X12
Family room
- Features: Flooring (Parquet)
- Level: Main
- Area: 190 Square Feet
- Dimensions: 10X19
Kitchen
- Features: Kitchen (Eating Area-Table Space), Flooring (Vinyl)
- Level: Main
- Area: 140 Square Feet
- Dimensions: 10X14
Living room
- Features: Flooring (Parquet)
- Level: Main
- Area: 169 Square Feet
- Dimensions: 13X13
Heating
- Natural Gas
Cooling
- Central Air
Appliances
- Included: Range, Microwave, Refrigerator, Washer, Dryer
Features
- 1st Floor Bedroom, 1st Floor Full Bath
- Windows: Screens
- Basement: Unfinished,Full
Interior area
- Total structure area: 1,872
- Total interior livable area: 936 sqft
Property
Parking
- Total spaces: 1
- Parking features: Concrete, Garage Door Opener, On Site, Garage Owned, Attached, Garage
- Attached garage spaces: 1
- Has uncovered spaces: Yes
Accessibility
- Accessibility features: No Disability Access
Features
- Stories: 1
- Patio & porch: Patio
Lot
- Size: 0.47 Acres
- Features: Cul-De-Sac, Mature Trees
Details
- Parcel number: 1203207007
- Special conditions: None
- Other equipment: Sump Pump
Construction
Type & style
- Home type: SingleFamily
- Architectural style: Ranch
- Property subtype: Single Family Residence
Materials
- Aluminum Siding, Steel Siding, Brick
Condition
- New construction: No
- Year built: 1966
Utilities & green energy
- Sewer: Public Sewer
- Water: Public
Community & neighborhood
Security
- Security features: Carbon Monoxide Detector(s)
Community
- Community features: Street Paved
Location
- Region: Geneva
HOA & financial
HOA
- Services included: None
Other
Other facts
- Listing terms: Conventional
- Ownership: Fee Simple
Price history
| Date | Event | Price |
|---|---|---|
| 11/15/2024 | Sold | $368,000-1.9%$393/sqft |
Source: | ||
| 9/23/2024 | Contingent | $375,000$401/sqft |
Source: | ||
| 9/16/2024 | Listed for sale | $375,000-3.8%$401/sqft |
Source: | ||
| 9/14/2024 | Listing removed | $389,900$417/sqft |
Source: | ||
| 9/8/2024 | Listed for sale | $389,900-2.5%$417/sqft |
Source: | ||
Public tax history
| Year | Property taxes | Tax assessment |
|---|---|---|
| 2024 | $1,456 -7.3% | $94,723 +10% |
| 2023 | $1,570 -22.1% | $86,112 +6.8% |
| 2022 | $2,015 -1% | $80,618 +3.9% |
Find assessor info on the county website
Neighborhood: 60134
Nearby schools
GreatSchools rating
- 6/10Williamsburg Elementary SchoolGrades: K-5Distance: 1.1 mi
- 10/10Geneva Middle School NorthGrades: 6-8Distance: 2.7 mi
- 9/10Geneva Community High SchoolGrades: 9-12Distance: 0.4 mi
Schools provided by the listing agent
- Elementary: Williamsburg Elementary School
- Middle: Geneva Middle School
- High: Geneva Community High School
- District: 304
Source: MRED as distributed by MLS GRID. This data may not be complete. We recommend contacting the local school district to confirm school assignments for this home.

Get pre-qualified for a loan
At Zillow Home Loans, we can pre-qualify you in as little as 5 minutes with no impact to your credit score.An equal housing lender. NMLS #10287.
Sell for more on Zillow
Get a free Zillow Showcase℠ listing and you could sell for .
$382,000
2% more+ $7,640
With Zillow Showcase(estimated)
$389,640