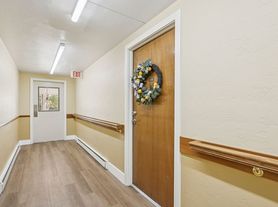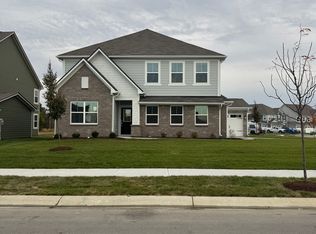COMING SOON
Welcome to this beautiful 4-bedroom, 2 full bath tri-level home nestled in desirable Wayne Township! From the moment you arrive, you'll love the inviting covered front porch perfect for morning coffee or relaxing evenings.
Step inside to an open-concept living area featuring a spacious kitchen with a center island, abundant cabinet space, and room for entertaining. Upstairs, you'll find three comfortable bedrooms and a full bath, while the lower level offers an additional bedroom and full bath ideal for guests or a private suite.
Enjoy the convenience of a dedicated laundry room with washer/dryer hookup and a 2-car garage for plenty of parking and storage.
This adorable home is ALMOST move-in ready and full of charm You WILL fall in love!
All ES Property Management residents are enrolled in the Tenant Benefits Package (TBP) for an additional $50.00/month which includes renters insurance, HVAC air filter delivery (for applicable properties), credit building to help boost your credit score with timely rent payments, $1M Identity Protection, move-in concierge service making utility connection and home service setup a breeze during your move-in, our best-in-class resident rewards program, and much more!
To lessen the burden of a traditional security deposit, ES Property has partnered with Rhino, a security deposit alternative.
Not Available For Section 8.
ES Property Management LLC
House for rent
$1,750/mo
511 Chapel Hill West Dr, Indianapolis, IN 46214
4beds
1,694sqft
Price may not include required fees and charges.
Single family residence
Available Sun Nov 16 2025
Cats, dogs OK
-- A/C
Washer dryer hookup laundry
-- Parking
-- Heating
What's special
Inviting covered front porchDedicated laundry roomAbundant cabinet space
- 5 days |
- -- |
- -- |
Travel times
Zillow can help you save for your dream home
With a 6% savings match, a first-time homebuyer savings account is designed to help you reach your down payment goals faster.
Offer exclusive to Foyer+; Terms apply. Details on landing page.
Facts & features
Interior
Bedrooms & bathrooms
- Bedrooms: 4
- Bathrooms: 2
- Full bathrooms: 2
Appliances
- Laundry: Washer Dryer Hookup
Interior area
- Total interior livable area: 1,694 sqft
Property
Parking
- Details: Contact manager
Features
- Exterior features: Washer Dryer Hookup
Construction
Type & style
- Home type: SingleFamily
- Property subtype: Single Family Residence
Community & HOA
Location
- Region: Indianapolis
Financial & listing details
- Lease term: Contact For Details
Price history
| Date | Event | Price |
|---|---|---|
| 10/24/2025 | Listed for rent | $1,750$1/sqft |
Source: Zillow Rentals | ||

