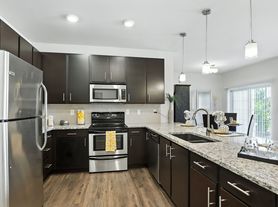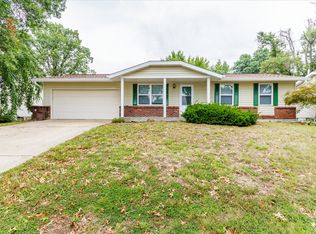With three spacious bedrooms, two full baths, and a finished utility room equipped with a washer and dryer, convenience and comfort are at your fingertips. Enjoy gatherings in the dual living spaces or step outside to relax on the downstairs patio or upper deck, both offering privacy and scenic views. The walk-out basement seamlessly connects indoor and outdoor living, making it easy to enjoy the beautiful yard surrounding the house.
Property Type: Single-family residential home.
Lease Duration:
The lease agreement is for a term of 1 year.
Rent and Payment Method:
Rent is due on the first of each month and must be paid via bank transfer to the account specified by the landlord in the lease agreement.
Security Deposit:
A security deposit equivalent to two months' rent is required at the time of signing the lease. This deposit will be held to cover any potential damages or unpaid rent. It will be returned within 30 days of lease termination, minus any deductions for damages or unpaid rent.
Maintenance and Repairs: The tenant is responsible for routine maintenance and small repairs, while the landlord will handle major repairs and maintenance issues affecting the property's structural integrity and functionality.
Rules and Regulations:
The tenant agrees to abide by all local zoning laws and regulations. No subletting of the property is allowed without prior written consent from the landlord. Pets are not allowed without prior approval.
Late Payment: If rent is not paid within 5 days of the due date, a late fee of 5% of the monthly rent will be applied.
House for rent
Accepts Zillow applications
$2,250/mo
511 Chapparal Dr, O'Fallon, MO 63368
3beds
1,352sqft
Price may not include required fees and charges.
Single family residence
Available now
Dogs OK
Central air
In unit laundry
Attached garage parking
Forced air
What's special
Walk-out basementPrivacy and scenic viewsDual living spacesFinished utility roomWasher and dryerThree spacious bedroomsDownstairs patio
- 44 days
- on Zillow |
- -- |
- -- |
Travel times
Facts & features
Interior
Bedrooms & bathrooms
- Bedrooms: 3
- Bathrooms: 2
- Full bathrooms: 2
Heating
- Forced Air
Cooling
- Central Air
Appliances
- Included: Dishwasher, Dryer, Freezer, Microwave, Oven, Refrigerator, Washer
- Laundry: In Unit
Features
- Flooring: Carpet, Tile
Interior area
- Total interior livable area: 1,352 sqft
Property
Parking
- Parking features: Attached
- Has attached garage: Yes
- Details: Contact manager
Features
- Exterior features: Heating system: Forced Air, Wood burning chimney
- Has private pool: Yes
Details
- Parcel number: 2006758110002050000000
Construction
Type & style
- Home type: SingleFamily
- Property subtype: Single Family Residence
Community & HOA
HOA
- Amenities included: Pool
Location
- Region: Ofallon
Financial & listing details
- Lease term: 1 Year
Price history
| Date | Event | Price |
|---|---|---|
| 8/20/2025 | Listed for rent | $2,250+2.3%$2/sqft |
Source: Zillow Rentals | ||
| 6/28/2024 | Listing removed | -- |
Source: Zillow Rentals | ||
| 4/26/2024 | Listed for rent | $2,200$2/sqft |
Source: Zillow Rentals | ||
| 11/13/2018 | Sold | -- |
Source: | ||
| 10/16/2018 | Pending sale | $175,000$129/sqft |
Source: Coldwell Banker Gundaker - Highway 94 at Mid Rivers #18066553 | ||

