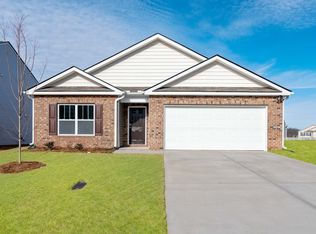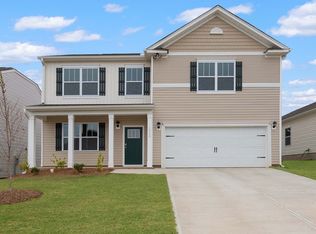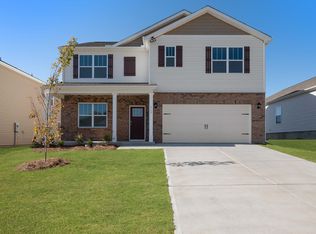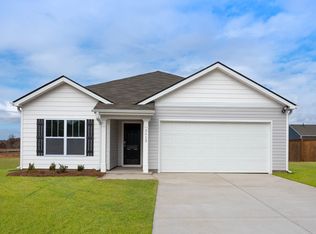Sold-in house
$285,900
511 Cordgrass Rd, Fountain Inn, SC 29644
3beds
1,565sqft
Single Family Residence
Built in 2025
7,405.2 Square Feet Lot
$289,000 Zestimate®
$183/sqft
$1,813 Estimated rent
Home value
$289,000
Estimated sales range
Not available
$1,813/mo
Zestimate® history
Loading...
Owner options
Explore your selling options
What's special
Check out 511 Cordgrass Road a beautiful new home in our Durbin Meadows community. This spacious two-story home features three bedrooms, two and a half bathrooms, and a one-car garage, providing the perfect space for both relaxing and entertaining. As you enter the home, you’ll be welcomed into the great room, complete with a cozy fireplace and decorative mantle, creating a warm and inviting atmosphere. At the back of the home, the well-appointed kitchen opens into the dining area, creating an ideal space for gatherings. The kitchen is equipped with a pantry, stainless steel appliances, and a large breakfast bar, making it perfect for both cooking and casual dining. The primary suite Features a peaceful retreat with a large walk-in closet and an en suite bathroom featuring dual vanities and a spacious shower. The two additional bedrooms share a full bathroom with dual vanities, providing ample space and convenience. The laundry room is also located on the second floor for added convenience. Outside, you’ll enjoy a patio that’s perfect for outdoor entertaining or simply soaking in the beautiful weather. With its spacious design and well-planned layout, this home Features both comfort and functionality for modern living. Pictures are representative.
Zillow last checked: 8 hours ago
Listing updated: September 10, 2025 at 06:01pm
Listed by:
Trina L Montalbano 864-713-0753,
D.R. Horton
Bought with:
Trina L Montalbano, SC
D.R. Horton
Source: SAR,MLS#: 324549
Facts & features
Interior
Bedrooms & bathrooms
- Bedrooms: 3
- Bathrooms: 3
- Full bathrooms: 2
- 1/2 bathrooms: 1
Primary bedroom
- Level: Second
- Area: 192
- Dimensions: 12x16
Bedroom 2
- Level: Second
- Area: 110
- Dimensions: 10x11
Bedroom 3
- Level: Second
- Area: 135
- Dimensions: 9x15
Breakfast room
- Level: 11x12
- Dimensions: 1
Kitchen
- Level: First
- Area: 156
- Dimensions: 12x13
Laundry
- Level: Second
- Area: 36
- Dimensions: 6x6
Living room
- Level: First
- Area: 224
- Dimensions: 14x16
Patio
- Level: First
- Area: 80
- Dimensions: 8x10
Heating
- Forced Air, Gas - Natural
Cooling
- Central Air, Electricity
Appliances
- Included: Dishwasher, Disposal, Gas Oven, Free-Standing Range, Self Cleaning Oven, Microwave, Gas Range, Gas, Tankless Water Heater
- Laundry: 2nd Floor, Electric Dryer Hookup, Walk-In
Features
- Attic Stairs Pulldown, Fireplace, Ceiling - Smooth, See Remarks, Solid Surface Counters, Open Floorplan, Pantry, Smart Home
- Flooring: Carpet, Laminate, Vinyl
- Windows: Insulated Windows
- Basement: Radon Mitigation System
- Attic: Pull Down Stairs,Storage
- Has fireplace: Yes
- Fireplace features: Gas Log
Interior area
- Total interior livable area: 1,565 sqft
- Finished area above ground: 1,565
- Finished area below ground: 0
Property
Parking
- Total spaces: 2
- Parking features: Garage Door Opener, 2 Car Attached, Attached Garage
- Attached garage spaces: 2
- Has uncovered spaces: Yes
Features
- Levels: Two
- Patio & porch: Patio, Porch
- Exterior features: Aluminum/Vinyl Trim
- Pool features: Community
Lot
- Size: 7,405 sqft
- Features: Level
- Topography: Level
Details
- Special conditions: None
Construction
Type & style
- Home type: SingleFamily
- Architectural style: Traditional
- Property subtype: Single Family Residence
Materials
- Stone, Vinyl Siding
- Foundation: Slab
- Roof: Composition
Condition
- New construction: Yes
- Year built: 2025
Details
- Builder name: D.R. Horton
Utilities & green energy
- Electric: Duke
- Gas: Ft. Inn
- Sewer: Public Sewer
- Water: Public, Laurens
Community & neighborhood
Security
- Security features: Smoke Detector(s)
Community
- Community features: Clubhouse, Common Areas, See Remarks, Street Lights, Playground, Pool, Walking Trails, Lake
Location
- Region: Fountain Inn
- Subdivision: Durbin Meadows
HOA & financial
HOA
- Has HOA: Yes
- HOA fee: $700 annually
- Amenities included: Pool, Street Lights
- Services included: Common Area, See Remarks
Price history
| Date | Event | Price |
|---|---|---|
| 9/8/2025 | Sold | $285,900$183/sqft |
Source: | ||
| 8/5/2025 | Pending sale | $285,900$183/sqft |
Source: | ||
| 8/5/2025 | Contingent | $285,900$183/sqft |
Source: | ||
| 7/30/2025 | Listed for sale | $285,900$183/sqft |
Source: | ||
| 7/21/2025 | Pending sale | $285,900$183/sqft |
Source: | ||
Public tax history
Tax history is unavailable.
Neighborhood: 29644
Nearby schools
GreatSchools rating
- 6/10Fountain Inn Elementary SchoolGrades: PK-5Distance: 2.5 mi
- 3/10Bryson Middle SchoolGrades: 6-8Distance: 4.9 mi
- 9/10Hillcrest High SchoolGrades: 9-12Distance: 4.7 mi
Schools provided by the listing agent
- Middle: 10-Bryson
- High: 10-Hillcrest
Source: SAR. This data may not be complete. We recommend contacting the local school district to confirm school assignments for this home.
Get a cash offer in 3 minutes
Find out how much your home could sell for in as little as 3 minutes with a no-obligation cash offer.
Estimated market value$289,000
Get a cash offer in 3 minutes
Find out how much your home could sell for in as little as 3 minutes with a no-obligation cash offer.
Estimated market value
$289,000



