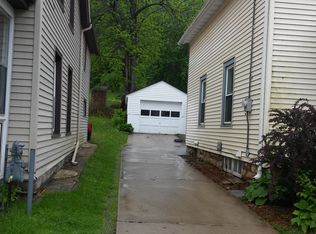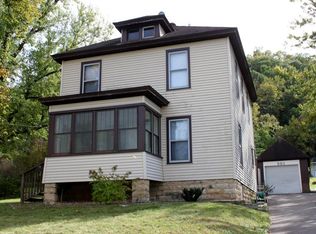Closed
$322,500
511 E 7th St, Red Wing, MN 55066
4beds
2,683sqft
Single Family Residence
Built in 1880
0.95 Acres Lot
$343,000 Zestimate®
$120/sqft
$2,276 Estimated rent
Home value
$343,000
Estimated sales range
Not available
$2,276/mo
Zestimate® history
Loading...
Owner options
Explore your selling options
What's special
Lifetime opportunity to own an enchanting 4+ bedroom Victorian residence infused with timeless elegance and modern luxury. Red Wing's history encompasses this home, being nestled adjacent to the 1871 limestone kiln and the scenic Memorial Park with its extensive biking/hiking trails. You’ll find old world charm amongst modern luxury with the upscale gourmet kitchen, luxurious bathroom with a heated floor, newer furnace with central air. Once used as a duplex now a single-family home, could be easily converted back or used as short-term rental. Enjoy the tranquil 1 acre setting for all of your relaxing, entertaining, gardening, nature watching, etc.. that this amazing property has to offer. It is a must-see property! So call for a private showing today!
Zillow last checked: 8 hours ago
Listing updated: May 06, 2025 at 12:58pm
Listed by:
Douglas Lantis 651-380-2142,
Ben Olsen Realty LLC
Bought with:
Lisa Sorvig
Keller Williams Select Realty
Source: NorthstarMLS as distributed by MLS GRID,MLS#: 6487336
Facts & features
Interior
Bedrooms & bathrooms
- Bedrooms: 4
- Bathrooms: 2
- Full bathrooms: 1
- 3/4 bathrooms: 1
Bedroom 1
- Level: Main
- Area: 169 Square Feet
- Dimensions: 13x13
Bedroom 2
- Area: 144 Square Feet
- Dimensions: 12x12
Bedroom 3
- Level: Upper
- Area: 144 Square Feet
- Dimensions: 12x12
Bedroom 4
- Level: Upper
- Area: 91 Square Feet
- Dimensions: 13x7
Dining room
- Level: Main
- Area: 228 Square Feet
- Dimensions: 19x12
Family room
- Level: Upper
- Area: 180 Square Feet
- Dimensions: 15x12
Foyer
- Level: Main
- Area: 70 Square Feet
- Dimensions: 7x10
Kitchen
- Level: Main
- Area: 187 Square Feet
- Dimensions: 17x11
Kitchen 2nd
- Level: Upper
- Area: 180 Square Feet
- Dimensions: 12x15
Living room
- Level: Main
- Area: 180 Square Feet
- Dimensions: 15x12
Porch
- Level: Main
- Area: 95 Square Feet
- Dimensions: 19x5
Heating
- Forced Air
Cooling
- Central Air
Appliances
- Included: Cooktop, Dishwasher, Dryer, Electric Water Heater, ENERGY STAR Qualified Appliances, Microwave, Refrigerator, Stainless Steel Appliance(s), Wall Oven, Washer
Features
- Basement: Partial
- Has fireplace: No
Interior area
- Total structure area: 2,683
- Total interior livable area: 2,683 sqft
- Finished area above ground: 1,989
- Finished area below ground: 0
Property
Parking
- Total spaces: 1
- Parking features: Attached, Concrete, Garage Door Opener
- Attached garage spaces: 1
- Has uncovered spaces: Yes
Accessibility
- Accessibility features: None
Features
- Levels: One and One Half
- Stories: 1
- Patio & porch: Covered, Enclosed, Front Porch, Side Porch
Lot
- Size: 0.95 Acres
- Dimensions: 126 x 330
- Features: Property Adjoins Public Land, Many Trees
Details
- Additional structures: Storage Shed
- Foundation area: 694
- Parcel number: 553250660
- Zoning description: Residential-Single Family
Construction
Type & style
- Home type: SingleFamily
- Property subtype: Single Family Residence
Materials
- Brick/Stone, Fiber Cement, Metal Siding, Brick, Frame, Stone
- Foundation: Stone
- Roof: Age 8 Years or Less,Asphalt,Metal,Pitched
Condition
- Age of Property: 145
- New construction: No
- Year built: 1880
Utilities & green energy
- Electric: Circuit Breakers, 100 Amp Service
- Gas: Natural Gas
- Sewer: City Sewer/Connected
- Water: City Water/Connected
Community & neighborhood
Location
- Region: Red Wing
- Subdivision: Ladds Out Lts
HOA & financial
HOA
- Has HOA: No
Other
Other facts
- Road surface type: Paved
Price history
| Date | Event | Price |
|---|---|---|
| 3/28/2024 | Sold | $322,500+1.1%$120/sqft |
Source: | ||
| 2/26/2024 | Pending sale | $319,000$119/sqft |
Source: | ||
| 2/10/2024 | Listed for sale | $319,000+126.2%$119/sqft |
Source: | ||
| 7/6/2006 | Sold | $141,000+7.2%$53/sqft |
Source: Public Record | ||
| 4/12/2005 | Sold | $131,500+81.4%$49/sqft |
Source: Public Record | ||
Public tax history
| Year | Property taxes | Tax assessment |
|---|---|---|
| 2024 | $2,472 +3.7% | $173,957 -10.2% |
| 2023 | $2,384 +4.6% | $193,700 +0.5% |
| 2022 | $2,280 +7% | $192,700 +12.7% |
Find assessor info on the county website
Neighborhood: 55066
Nearby schools
GreatSchools rating
- NASunnyside Elementary SchoolGrades: K-1Distance: 1.5 mi
- 5/10Twin Bluff Middle SchoolGrades: 5-7Distance: 1.9 mi
- 7/10Red Wing Senior High SchoolGrades: 8-12Distance: 2.1 mi

Get pre-qualified for a loan
At Zillow Home Loans, we can pre-qualify you in as little as 5 minutes with no impact to your credit score.An equal housing lender. NMLS #10287.
Sell for more on Zillow
Get a free Zillow Showcase℠ listing and you could sell for .
$343,000
2% more+ $6,860
With Zillow Showcase(estimated)
$349,860
