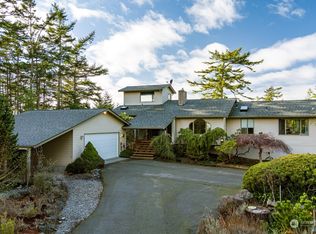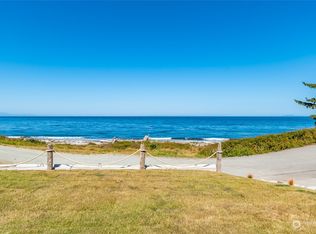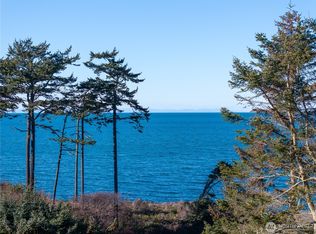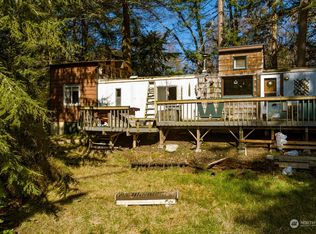Sold
Listed by:
Beth A Newton,
Windermere Real Estate/CIR
Bought with: Windermere Whidbey Island
$1,350,000
511 Fort Ebey Road, Coupeville, WA 98239
3beds
3,150sqft
Single Family Residence
Built in 2004
1.7 Acres Lot
$1,355,600 Zestimate®
$429/sqft
$4,139 Estimated rent
Home value
$1,355,600
$1.21M - $1.52M
$4,139/mo
Zestimate® history
Loading...
Owner options
Explore your selling options
What's special
Custom-built Post & Beam home on serene Pondilla Lake with access to Fort Ebey State Park trails and Community Beach. This unique 1.7-acre retreat features a Chef’s Kitchen updated with Carrara Marble & Butlers Pantry ideal for entertaining. Stone fireplace and polished concrete floors are seamless indoor-outdoor living with that NW feel. The private primary suite offers a spa-like Ensuite Bath, Hot Tub and sitting area. Beautiful sunlit upstairs spaces and a versatile downstairs studio adds creative flexibility and cozy guest quarters provide comfort for all. Enjoy a detached two-car garage and charming "shed" for extra space. Perfect blend of rustic elegance & modern luxury in a peaceful, natural setting; your lakeside dream awaits!
Zillow last checked: 8 hours ago
Listing updated: October 13, 2025 at 04:06am
Offers reviewed: Sep 02
Listed by:
Beth A Newton,
Windermere Real Estate/CIR
Bought with:
Irene C. Echenique, 86049
Windermere Whidbey Island
Source: NWMLS,MLS#: 2410988
Facts & features
Interior
Bedrooms & bathrooms
- Bedrooms: 3
- Bathrooms: 3
- Full bathrooms: 2
- 1/2 bathrooms: 1
- Main level bathrooms: 2
- Main level bedrooms: 1
Bedroom
- Level: Lower
Bedroom
- Level: Lower
Heating
- Fireplace, Radiant, Wall Unit(s), Electric, Propane, See Remarks
Cooling
- None
Appliances
- Included: Dishwasher(s), Double Oven, Dryer(s), Microwave(s), Refrigerator(s), Stove(s)/Range(s), Washer(s), Water Heater: On Demand Tankless, Water Heater Location: Lower Level
Features
- Bath Off Primary, Ceiling Fan(s), Walk-In Pantry
- Flooring: Concrete, Vinyl, Carpet
- Doors: French Doors
- Windows: Double Pane/Storm Window, Skylight(s)
- Basement: Daylight,Finished
- Number of fireplaces: 1
- Fireplace features: Gas, Main Level: 1, Fireplace
Interior area
- Total structure area: 3,150
- Total interior livable area: 3,150 sqft
Property
Parking
- Total spaces: 2
- Parking features: Driveway, Detached Garage, Off Street
- Garage spaces: 2
Features
- Levels: Two
- Stories: 2
- Entry location: Main
- Patio & porch: Bath Off Primary, Ceiling Fan(s), Double Pane/Storm Window, Fireplace, French Doors, Hot Tub/Spa, Security System, Skylight(s), Vaulted Ceiling(s), Walk-In Closet(s), Walk-In Pantry, Water Heater, Wired for Generator
- Has spa: Yes
- Spa features: Indoor
- Has view: Yes
- View description: Lake, Mountain(s), Partial, Strait, Territorial
- Has water view: Yes
- Water view: Lake,Strait
- Waterfront features: Lake
Lot
- Size: 1.70 Acres
- Features: Paved, Secluded, Cable TV, Deck, Gated Entry, High Speed Internet, Hot Tub/Spa, Outbuildings, Patio, Propane
- Topography: Level,Partial Slope,Terraces
- Residential vegetation: Brush, Garden Space, Wooded
Details
- Parcel number: R032251570460
- Zoning: 10
- Zoning description: Jurisdiction: County
- Special conditions: Standard
- Other equipment: Leased Equipment: Propane Tanks, Wired for Generator
Construction
Type & style
- Home type: SingleFamily
- Architectural style: Northwest Contemporary
- Property subtype: Single Family Residence
Materials
- Cement Planked, Wood Siding, Structural Insulated Panel (SIPs), Cement Plank
- Foundation: Poured Concrete
- Roof: Composition
Condition
- Very Good
- Year built: 2004
- Major remodel year: 2004
Details
- Builder name: Cascade Joinery
Utilities & green energy
- Electric: Company: PSE
- Sewer: Septic Tank, Company: Private
- Water: Community, Shared Well, Company: Pondilla Estates Water
- Utilities for property: Ziply Fiber, Ziply Fiber
Community & neighborhood
Security
- Security features: Security System
Location
- Region: Coupeville
- Subdivision: Central Whidbey
HOA & financial
HOA
- HOA fee: $800 annually
- Association phone: 919-935-3055
Other
Other facts
- Listing terms: Cash Out,Conventional,See Remarks
- Road surface type: Dirt
- Cumulative days on market: 17 days
Price history
| Date | Event | Price |
|---|---|---|
| 9/12/2025 | Sold | $1,350,000-1.8%$429/sqft |
Source: | ||
| 9/4/2025 | Pending sale | $1,375,000$437/sqft |
Source: | ||
| 8/20/2025 | Listed for sale | $1,375,000$437/sqft |
Source: | ||
| 8/7/2025 | Pending sale | $1,375,000$437/sqft |
Source: | ||
| 8/5/2025 | Listed for sale | $1,375,000+65.7%$437/sqft |
Source: | ||
Public tax history
| Year | Property taxes | Tax assessment |
|---|---|---|
| 2024 | $6,354 -14.9% | $1,008,230 -3.7% |
| 2023 | $7,469 +1.8% | $1,046,482 +7.6% |
| 2022 | $7,338 +9.8% | $972,505 +26.3% |
Find assessor info on the county website
Neighborhood: 98239
Nearby schools
GreatSchools rating
- 6/10Coupeville Elementary SchoolGrades: PK-5Distance: 3.8 mi
- 7/10Coupeville Middle SchoolGrades: 6-8Distance: 4 mi
- 6/10Coupeville High SchoolGrades: 9-12Distance: 4 mi
Schools provided by the listing agent
- Elementary: Coupeville Elem
- Middle: Coupeville Mid
- High: Coupeville High
Source: NWMLS. This data may not be complete. We recommend contacting the local school district to confirm school assignments for this home.

Get pre-qualified for a loan
At Zillow Home Loans, we can pre-qualify you in as little as 5 minutes with no impact to your credit score.An equal housing lender. NMLS #10287.



