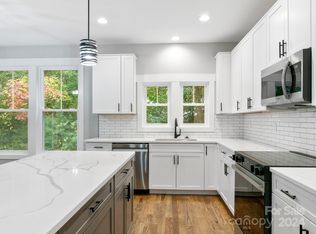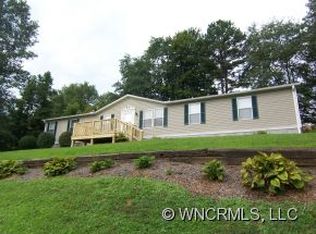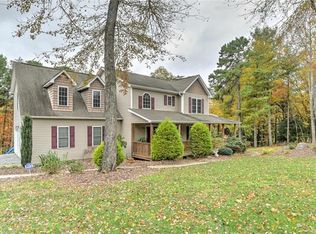Closed
$485,000
511 Gilreath Loop Rd, Mills River, NC 28759
3beds
1,715sqft
Single Family Residence
Built in 1975
1.8 Acres Lot
$473,200 Zestimate®
$283/sqft
$2,461 Estimated rent
Home value
$473,200
$421,000 - $530,000
$2,461/mo
Zestimate® history
Loading...
Owner options
Explore your selling options
What's special
Great opportunity in Mills River! Sitting on just under 2 wooded and private acres with a stream flowing through the property, this wonderful home is waiting for new owners! Cozy and with tons of character, it is move-in ready w/ a brand new roof installed in 2025! The main level has a spacious open kitchen & dining area with French doors leading into a lovely sun-room & screened in porch! Two bedrooms & a full bath complete the main level. Upstairs is devoted entirely to the primary suite oasis, with tongue & groove ceilings, a large walk-in closet, mini office nook & a gorgeous bathroom. The basement of this home was set up for a home office that offers several meeting or storage spaces. There is also plenty of room for a workshop or studio. Outside you'll find two good sized decks which are perfect for listening to the babbling stream. The completely wooded lot means no lawn to maintain! A circular asphalt driveway completes this home! Minutes from Asheville Airport and breweries!
Zillow last checked: 8 hours ago
Listing updated: May 20, 2025 at 10:16am
Listing Provided by:
Tom Crook INFO@AshevilleRealtyGroup.com,
Asheville Realty Group
Bought with:
Mark Fields
MARK FIELDS REAL ESTATE
Source: Canopy MLS as distributed by MLS GRID,MLS#: 4218219
Facts & features
Interior
Bedrooms & bathrooms
- Bedrooms: 3
- Bathrooms: 3
- Full bathrooms: 2
- 1/2 bathrooms: 1
- Main level bedrooms: 2
Primary bedroom
- Level: Upper
Primary bedroom
- Level: Upper
Bedroom s
- Level: Main
Bedroom s
- Level: Main
Bathroom full
- Level: Main
Bathroom full
- Level: Upper
Heating
- Central
Cooling
- Central Air
Appliances
- Included: Dishwasher, Electric Oven, Electric Range, Microwave, Refrigerator, Washer/Dryer
- Laundry: Upper Level
Features
- Flooring: Carpet, Wood
- Basement: Exterior Entry,Finished,Interior Entry,Storage Space
Interior area
- Total structure area: 1,715
- Total interior livable area: 1,715 sqft
- Finished area above ground: 1,715
- Finished area below ground: 0
Property
Parking
- Parking features: Circular Driveway
- Has uncovered spaces: Yes
Features
- Levels: One and One Half
- Stories: 1
- Patio & porch: Covered, Porch, Screened, Side Porch
- Exterior features: Fire Pit
- Waterfront features: None, Creek, Creek/Stream
Lot
- Size: 1.80 Acres
- Features: Private, Wooded
Details
- Additional structures: Shed(s)
- Parcel number: 9946672
- Zoning: MR-MU
- Special conditions: Standard
Construction
Type & style
- Home type: SingleFamily
- Architectural style: Arts and Crafts
- Property subtype: Single Family Residence
Materials
- Wood
- Roof: Shingle
Condition
- New construction: No
- Year built: 1975
Utilities & green energy
- Sewer: Septic Installed
- Water: Well
- Utilities for property: Cable Available
Community & neighborhood
Location
- Region: Mills River
- Subdivision: none
Other
Other facts
- Listing terms: Cash,Conventional
- Road surface type: Asphalt, Paved
Price history
| Date | Event | Price |
|---|---|---|
| 5/14/2025 | Sold | $485,000-2.8%$283/sqft |
Source: | ||
| 2/6/2025 | Listed for sale | $499,000+480.2%$291/sqft |
Source: | ||
| 2/8/1995 | Sold | $86,000$50/sqft |
Source: Agent Provided Report a problem | ||
Public tax history
| Year | Property taxes | Tax assessment |
|---|---|---|
| 2024 | $1,409 | $327,000 |
| 2023 | $1,409 +12.2% | $327,000 +46% |
| 2022 | $1,257 | $224,000 |
Find assessor info on the county website
Neighborhood: 28759
Nearby schools
GreatSchools rating
- 8/10Mills River ElementaryGrades: PK-5Distance: 1.3 mi
- 6/10Rugby MiddleGrades: 6-8Distance: 4.3 mi
- 8/10West Henderson HighGrades: 9-12Distance: 4.2 mi
Schools provided by the listing agent
- Elementary: Mills River
- Middle: Rugby
- High: West Henderson
Source: Canopy MLS as distributed by MLS GRID. This data may not be complete. We recommend contacting the local school district to confirm school assignments for this home.
Get a cash offer in 3 minutes
Find out how much your home could sell for in as little as 3 minutes with a no-obligation cash offer.
Estimated market value$473,200
Get a cash offer in 3 minutes
Find out how much your home could sell for in as little as 3 minutes with a no-obligation cash offer.
Estimated market value
$473,200


