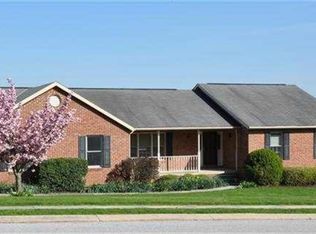Sold for $332,000 on 05/17/24
$332,000
511 Hamlet Dr W, Spring Grove, PA 17362
3beds
1,868sqft
Single Family Residence
Built in 2003
0.47 Acres Lot
$361,300 Zestimate®
$178/sqft
$2,391 Estimated rent
Home value
$361,300
$340,000 - $387,000
$2,391/mo
Zestimate® history
Loading...
Owner options
Explore your selling options
What's special
Welcome to your dream home in the highly sought-after Spring Forge community! This charming rancher boasts the convenience of one-level living with a spacious layout featuring 3 bedrooms and 2 full bathrooms. Enjoy the warmth of the double-sided fireplace on cozy evenings, while the gleaming birch hardwood floors and vaulted ceilings add elegance throughout. Need extra space? Explore the potential of two finished bonus rooms in the basement, with ample opportunity to finish the rest of the basement to your liking. With a two-car attached garage and a desirable location, this home offers both comfort and convenience. Don't miss your chance to make this your forever home!
Zillow last checked: 8 hours ago
Listing updated: May 19, 2024 at 04:03pm
Listed by:
Sherry Lease 717-357-6180,
House Broker Realty LLC
Bought with:
Robert Stuart, RS197022L
Berkshire Hathaway HomeServices Homesale Realty
Source: Bright MLS,MLS#: PAYK2059062
Facts & features
Interior
Bedrooms & bathrooms
- Bedrooms: 3
- Bathrooms: 2
- Full bathrooms: 2
- Main level bathrooms: 2
- Main level bedrooms: 3
Basement
- Area: 307
Heating
- Forced Air, Natural Gas
Cooling
- Central Air, Electric
Appliances
- Included: Cooktop, Microwave, Refrigerator, Dishwasher, Gas Water Heater
- Laundry: Main Level, Laundry Room
Features
- Breakfast Area, Combination Kitchen/Dining, Dining Area, Pantry, Walk-In Closet(s), Dry Wall, Vaulted Ceiling(s)
- Flooring: Hardwood, Carpet
- Basement: Concrete
- Number of fireplaces: 1
- Fireplace features: Double Sided, Gas/Propane
Interior area
- Total structure area: 1,868
- Total interior livable area: 1,868 sqft
- Finished area above ground: 1,561
- Finished area below ground: 307
Property
Parking
- Total spaces: 6
- Parking features: Garage Faces Side, Driveway, Attached
- Attached garage spaces: 2
- Uncovered spaces: 4
Accessibility
- Accessibility features: None
Features
- Levels: One
- Stories: 1
- Pool features: None
Lot
- Size: 0.47 Acres
Details
- Additional structures: Above Grade, Below Grade
- Parcel number: 850000303190000000
- Zoning: RESIDENTIAL
- Special conditions: Standard
Construction
Type & style
- Home type: SingleFamily
- Architectural style: Ranch/Rambler
- Property subtype: Single Family Residence
Materials
- Vinyl Siding
- Foundation: Permanent
- Roof: Architectural Shingle
Condition
- Good
- New construction: No
- Year built: 2003
Utilities & green energy
- Sewer: Public Sewer
- Water: Public
Community & neighborhood
Location
- Region: Spring Grove
- Subdivision: Spring Forge
- Municipality: SPRING GROVE BORO
Other
Other facts
- Listing agreement: Exclusive Right To Sell
- Listing terms: FHA,VA Loan,Conventional,USDA Loan,Cash
- Ownership: Fee Simple
Price history
| Date | Event | Price |
|---|---|---|
| 5/17/2024 | Sold | $332,000$178/sqft |
Source: | ||
| 4/12/2024 | Pending sale | $332,000+5.4%$178/sqft |
Source: | ||
| 4/9/2024 | Listed for sale | $314,900+74.9%$169/sqft |
Source: | ||
| 9/23/2003 | Sold | $180,000$96/sqft |
Source: Public Record | ||
Public tax history
| Year | Property taxes | Tax assessment |
|---|---|---|
| 2025 | $6,570 +1% | $175,900 |
| 2024 | $6,507 | $175,900 |
| 2023 | $6,507 +4% | $175,900 |
Find assessor info on the county website
Neighborhood: 17362
Nearby schools
GreatSchools rating
- 5/10Spring Grove Area Intrmd SchoolGrades: 5-6Distance: 0.7 mi
- 4/10Spring Grove Area Middle SchoolGrades: 7-8Distance: 1 mi
- 6/10Spring Grove Area Senior High SchoolGrades: 9-12Distance: 1 mi
Schools provided by the listing agent
- District: Spring Grove Area
Source: Bright MLS. This data may not be complete. We recommend contacting the local school district to confirm school assignments for this home.

Get pre-qualified for a loan
At Zillow Home Loans, we can pre-qualify you in as little as 5 minutes with no impact to your credit score.An equal housing lender. NMLS #10287.
Sell for more on Zillow
Get a free Zillow Showcase℠ listing and you could sell for .
$361,300
2% more+ $7,226
With Zillow Showcase(estimated)
$368,526