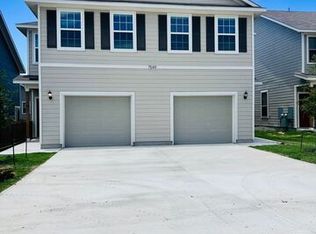Welcome to 511 Meerscheidt Street, a beautifully updated 3-bedroom, 2-bathroom home located in the heart of Denver Heights. This charming home offers approximately 1,225 square feet of thoughtfully designed living space on a generous 7,405 square foot lot. Originally built in 1926, the property retains its historic character while featuring modern updates throughout, including high ceilings, an open-concept living and dining area, and a light-filled interior with tasteful, neutral finishes. The well-appointed kitchen provides the perfect setting for everyday cooking or entertaining, while the spacious bedrooms and two full baths offer comfort and convenience for families, professionals, or guests. Step outside to a large backyard that's ideal for gatherings, gardening, or simply enjoying the outdoors in a quiet, tree-lined neighborhood. Located just minutes from downtown San Antonio and the Arena District, this home offers easy access to local shops, restaurants, cultural venues, and St. Philip's College. It's also within walking distance to Smith Elementary, Poe Middle School, and Highlands High School, making it a great option for families. 511 Meerscheidt delivers outstanding value and lifestyle in one of the city's most sought-after areas. Schedule your private showing today.
House for rent
$1,600/mo
511 Meerscheidt St, San Antonio, TX 78203
3beds
1,169sqft
Price may not include required fees and charges.
Singlefamily
Available now
-- Pets
Central air
Dryer connection laundry
-- Parking
Electric, central
What's special
High ceilingsLarge backyardTasteful neutral finishesSpacious bedroomsIdeal for gatheringsQuiet tree-lined neighborhoodLight-filled interior
- 6 days
- on Zillow |
- -- |
- -- |
Travel times
Looking to buy when your lease ends?
Consider a first-time homebuyer savings account designed to grow your down payment with up to a 6% match & 4.15% APY.
Facts & features
Interior
Bedrooms & bathrooms
- Bedrooms: 3
- Bathrooms: 2
- Full bathrooms: 2
Heating
- Electric, Central
Cooling
- Central Air
Appliances
- Included: Dishwasher, Dryer, Washer
- Laundry: Dryer Connection, In Unit, Laundry Closet, Washer Hookup
Features
- Living/Dining Room Combo, One Living Area, Open Floorplan, Walk-In Closet(s)
- Flooring: Carpet, Laminate
Interior area
- Total interior livable area: 1,169 sqft
Property
Parking
- Details: Contact manager
Features
- Stories: 1
- Exterior features: Contact manager
Details
- Parcel number: 116883
Construction
Type & style
- Home type: SingleFamily
- Property subtype: SingleFamily
Materials
- Roof: Composition
Condition
- Year built: 1926
Community & HOA
Location
- Region: San Antonio
Financial & listing details
- Lease term: Max # of Months (24),Min # of Months (12)
Price history
| Date | Event | Price |
|---|---|---|
| 8/16/2025 | Listed for rent | $1,600-5.9%$1/sqft |
Source: LERA MLS #1893292 | ||
| 8/12/2025 | Listing removed | $229,999$197/sqft |
Source: | ||
| 8/9/2025 | Price change | $229,999-3.8%$197/sqft |
Source: | ||
| 8/1/2025 | Listing removed | $1,700$1/sqft |
Source: LERA MLS #1874564 | ||
| 6/11/2025 | Listed for rent | $1,700+13.3%$1/sqft |
Source: LERA MLS #1874564 | ||
![[object Object]](https://photos.zillowstatic.com/fp/7ad6db93132b607638532bbee7edc9ae-p_i.jpg)
