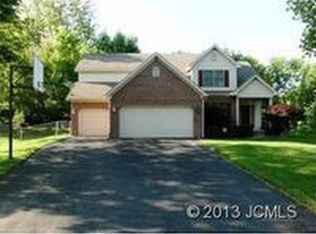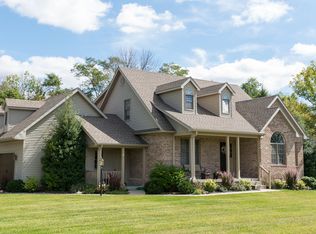Sold for $328,000
$328,000
511 Miles Ridge Rd, Madison, IN 47250
4beds
2,370sqft
Single Family Residence
Built in 1993
0.35 Acres Lot
$336,400 Zestimate®
$138/sqft
$2,144 Estimated rent
Home value
$336,400
Estimated sales range
Not available
$2,144/mo
Zestimate® history
Loading...
Owner options
Explore your selling options
What's special
Welcome to this 4-bedroom, 2 full, and 2 half-bath residence that is nestled in a highly sought-after neighborhood. The front of the house boasts charming cobblestone accents, adding to its curb appeal. As you step inside, you'll be greeted by an inviting open staircase that sets the tone for the spacious layout. The main bedroom is conveniently located on the first floor and features a luxurious full bath. Upstairs, you'll find three additional bedrooms, each with oversized closets, providing ample storage space. Enjoy outdoor living on the large deck off the back of the house, perfect for entertaining or relaxing. The property includes an attached 2-car garage and an impressive 24 x 30 detached garage. The detached garage features 9-foot ceilings, a built-in workbench, and an upstairs area that can be transformed into a hobby room or additional living space. A driveway ensures easy access to the detached garage, making it ideal for car enthusiasts or those needing extra storage. Don't miss the opportunity to make this exceptional home yours! For more information, see attached feature sheet.
Zillow last checked: 8 hours ago
Listing updated: March 02, 2025 at 10:17pm
Listed by:
Jim Pruett 812-701-1000,
EXP Realty LLC
Bought with:
NON MEMBER
Source: GLARMLS,MLS#: 1665507
Facts & features
Interior
Bedrooms & bathrooms
- Bedrooms: 4
- Bathrooms: 4
- Full bathrooms: 2
- 1/2 bathrooms: 2
Primary bedroom
- Description: Full Bath, WIC
- Level: First
- Area: 210
- Dimensions: 15.00 x 14.00
Bedroom
- Description: Half Bath, WIC
- Level: Second
- Area: 210
- Dimensions: 15.00 x 14.00
Bedroom
- Level: Second
- Area: 150
- Dimensions: 15.00 x 10.00
Bedroom
- Description: Office
- Level: Second
- Area: 132
- Dimensions: 12.00 x 11.00
Dining room
- Description: Tray Ceiling
- Level: First
- Area: 156
- Dimensions: 13.00 x 12.00
Family room
- Description: Catherdal Beamed Ceiling
- Level: First
- Area: 225
- Dimensions: 15.00 x 15.00
Kitchen
- Description: Hickory Cabinets
- Level: First
- Area: 180
- Dimensions: 15.00 x 12.00
Living room
- Description: Cathedral Ceiling
- Level: First
- Area: 168
- Dimensions: 14.00 x 12.00
Other
- Description: Utility Room
- Level: First
- Area: 80
- Dimensions: 10.00 x 8.00
Heating
- Electric, Geothermal
Cooling
- Central Air
Features
- Basement: None
- Has fireplace: No
Interior area
- Total structure area: 2,370
- Total interior livable area: 2,370 sqft
- Finished area above ground: 2,370
- Finished area below ground: 0
Property
Parking
- Total spaces: 2
- Parking features: Detached, Attached, Driveway
- Attached garage spaces: 2
- Has uncovered spaces: Yes
Features
- Stories: 2
- Patio & porch: Deck, Porch
- Fencing: Partial
Lot
- Size: 0.35 Acres
Details
- Parcel number: 390823400023000007
Construction
Type & style
- Home type: SingleFamily
- Property subtype: Single Family Residence
Materials
- Vinyl Siding, Stone
- Foundation: Crawl Space
- Roof: Shingle
Condition
- Year built: 1993
Utilities & green energy
- Sewer: Public Sewer
- Water: Public
Community & neighborhood
Location
- Region: Madison
- Subdivision: Miles Ridge
HOA & financial
HOA
- Has HOA: No
Price history
| Date | Event | Price |
|---|---|---|
| 1/31/2025 | Sold | $328,000-6.3%$138/sqft |
Source: | ||
| 1/7/2025 | Pending sale | $349,900$148/sqft |
Source: | ||
| 9/25/2024 | Price change | $349,900-5.4%$148/sqft |
Source: | ||
| 9/4/2024 | Price change | $369,900-1.2%$156/sqft |
Source: | ||
| 7/12/2024 | Listed for sale | $374,500-1.4%$158/sqft |
Source: | ||
Public tax history
| Year | Property taxes | Tax assessment |
|---|---|---|
| 2024 | $2,421 +7.8% | $269,200 +14% |
| 2023 | $2,245 +9.7% | $236,100 +7.9% |
| 2022 | $2,046 | $218,900 +9.8% |
Find assessor info on the county website
Neighborhood: 47250
Nearby schools
GreatSchools rating
- 6/10Madison Consolidated Jr High SchoolGrades: 5-8Distance: 1.4 mi
- 6/10Madison Consolidated High SchoolGrades: 9-12Distance: 1.3 mi
- 9/10Lydia Middleton Elementary SchoolGrades: PK-4Distance: 2.6 mi
Get pre-qualified for a loan
At Zillow Home Loans, we can pre-qualify you in as little as 5 minutes with no impact to your credit score.An equal housing lender. NMLS #10287.

