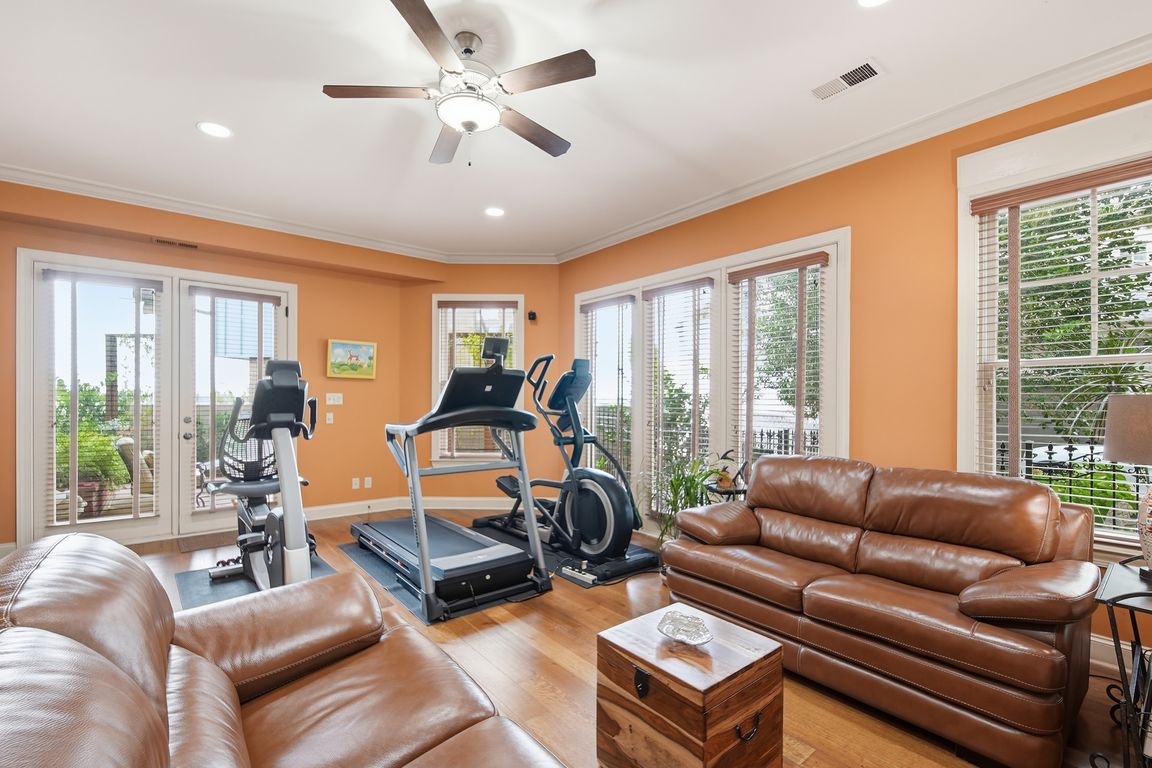
For sale
$1,280,000
4beds
4,279sqft
511 Monteigne Blvd, Memphis, TN 38103
4beds
4,279sqft
Single family residence
Built in 2006
3,049 sqft
2 Garage spaces
$299 price/sqft
$1,836 annually HOA fee
What's special
Gym areaCustom built-insBalconies on three sidesScreened patioNatural lightMedia roomLuxurious primary suite
Experience treetop living in South Bluff, a coveted gated community in downtown Memphis. This architectural gem features windows on all three levels, flooding the home with natural light and showcasing sweeping views of the river and historic fountain. Enjoy balconies on three sides of the home across every floor, plus a ...
- 123 days |
- 1,641 |
- 37 |
Source: MAAR,MLS#: 10201513
Travel times
Living Room
Kitchen
Primary Bedroom
Zillow last checked: 8 hours ago
Listing updated: October 04, 2025 at 07:55am
Listed by:
Tracie Gaia,
BHHS McLemore & Co., Realty 901-457-8515
Source: MAAR,MLS#: 10201513
Facts & features
Interior
Bedrooms & bathrooms
- Bedrooms: 4
- Bathrooms: 5
- Full bathrooms: 4
- 1/2 bathrooms: 1
Rooms
- Room types: Library/Study, Play Room, Bonus Room, Entry Hall, Media Room, Attic, Other (See Remarks)
Primary bedroom
- Features: Fireplace, Built-In Cabinets/Bkcases, Smooth Ceiling, Hardwood Floor
- Level: Second
- Area: 336
- Dimensions: 16 x 21
Bedroom 2
- Features: Walk-In Closet(s), Private Full Bath, Smooth Ceiling, Hardwood Floor
- Area: 256
- Dimensions: 16 x 16
Bedroom 3
- Features: Shared Bath, Smooth Ceiling, Hardwood Floor
- Area: 192
- Dimensions: 12 x 16
Bedroom 4
- Features: Shared Bath, Smooth Ceiling, Hardwood Floor
- Area: 150
- Dimensions: 10 x 15
Primary bathroom
- Features: Double Vanity, Whirlpool Tub, Separate Shower, Smooth Ceiling, Tile Floor, Full Bath
Dining room
- Features: Separate Dining Room
- Area: 224
- Dimensions: 14 x 16
Kitchen
- Features: Breakfast Bar, Pantry
- Area: 324
- Dimensions: 18 x 18
Living room
- Features: Separate Den
- Area: 224
- Dimensions: 14 x 16
Office
- Features: Shared Bath, Built-in Features, Smooth Ceiling, Hardwood Floor
- Area: 165
- Dimensions: 11 x 15
Bonus room
- Area: 384
- Dimensions: 16 x 24
Den
- Area: 425
- Dimensions: 17 x 25
Heating
- Central, 3 or More Systems
Cooling
- Central Air, Ceiling Fan(s), 3 or More Systems
Appliances
- Included: 2+ Water Heaters, Vent Hood/Exhaust Fan, Self Cleaning Oven, Cooktop, Gas Cooktop, Disposal, Dishwasher, Microwave, Refrigerator
- Laundry: Laundry Room
Features
- 1 or More BR Down, Primary Up, Renovated Bathroom, Luxury Primary Bath, Double Vanity Bath, Separate Tub & Shower, Full Bath Down, Smooth Ceiling, High Ceilings, Walk-In Closet(s), Mud Room, Elevator, 1 Bath, Play Room/Recreation Room, Dining Room, Den/Great Room, Kitchen, Primary Bedroom, 1/2 Bath, 1 Bath, Square Feet Source: AutoFill (MAARdata) or Public Records (Cnty Assessor Site)
- Flooring: Hardwood, Tile
- Windows: Double Pane Windows, Window Treatments
- Attic: Permanent Stairs,Attic Access,Walk-In
- Number of fireplaces: 2
- Fireplace features: Factory Built, In Den/Great Room, Primary Bedroom, Gas Log
Interior area
- Total interior livable area: 4,279 sqft
Video & virtual tour
Property
Parking
- Total spaces: 2
- Parking features: Driveway/Pad, Garage Door Opener, Garage Faces Rear, Gated, Gate Clickers, Guest
- Has garage: Yes
- Covered spaces: 2
- Has uncovered spaces: Yes
Features
- Stories: 3
- Patio & porch: Porch, Patio
- Exterior features: Auto Lawn Sprinkler, Balcony, Enclosed Balcony, Sidewalks
- Pool features: Community, Neighborhood
- Has spa: Yes
- Spa features: Whirlpool(s), Bath
- Fencing: Wrought Iron,Iron Fence
- Has view: Yes
- View description: Water
- Has water view: Yes
- Water view: Water
- Waterfront features: Waterfront
Lot
- Size: 3,049.2 Square Feet
- Dimensions: 57 x 34
- Features: Some Trees, Professionally Landscaped, Historic District, Well Landscaped Grounds
Details
- Parcel number: 002083 A00061
Construction
Type & style
- Home type: SingleFamily
- Architectural style: Traditional
- Property subtype: Single Family Residence
Materials
- Brick Veneer, Wood/Composition
- Foundation: Slab
- Roof: Composition Shingles
Condition
- New construction: No
- Year built: 2006
Utilities & green energy
- Sewer: Public Sewer
- Water: Public
- Utilities for property: Cable Available
Community & HOA
Community
- Features: Gated, Tennis Court(s), Recreation Facilities, Other (See Remarks), Nbrhd Recreation Facility
- Security: Smoke Detector(s), Security Gate, Dead Bolt Lock(s)
- Subdivision: South Bluffs Pud Phase 1
HOA
- Has HOA: Yes
- HOA fee: $1,836 annually
Location
- Region: Memphis
Financial & listing details
- Price per square foot: $299/sqft
- Tax assessed value: $829,300
- Annual tax amount: $13,653
- Price range: $1.3M - $1.3M
- Date on market: 7/18/2025
- Cumulative days on market: 124 days
- Listing terms: Conventional