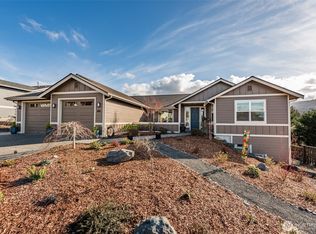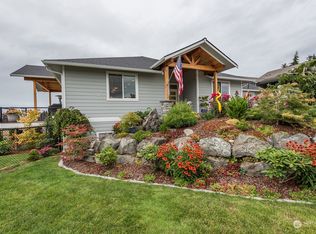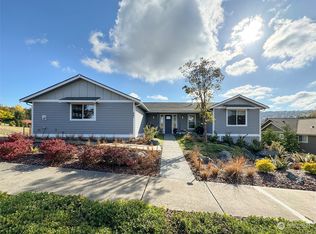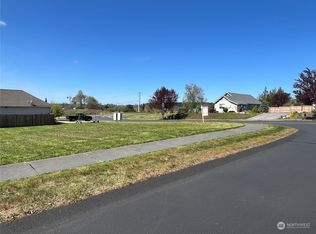Sold
Listed by:
Kathleen S. Wyatt,
Ideal Real Estate
Bought with: ZNonMember-Office-MLS
$590,000
511 Morgison Loop, Sequim, WA 98382
3beds
1,771sqft
Single Family Residence
Built in 2020
9,147.6 Square Feet Lot
$604,500 Zestimate®
$333/sqft
$2,628 Estimated rent
Home value
$604,500
$574,000 - $635,000
$2,628/mo
Zestimate® history
Loading...
Owner options
Explore your selling options
What's special
Custom, Contemporary, Energy Efficient & Spacious 3BD/2BA Open concept style home only 3yrs old & in mint condition. Natural sunlight & high ceilings create a light environment. Details include solar panels, pellet stove, Eco Net water heater, ductless heat/air, stainless steel appliances & W/D, walk in pantry, subway tile, quartz countertops, spacious custom cabinetry, deck off kitchen, fenced yard, low maintenance landscaping on sprinkler, fruit trees, garden areas, 2car garage w/boat parking. Enjoy Privacy & picturesque sunsets on a quiet street. Private Community tennis court. Near walking trails, farmers market, shopping, dining, medical facilities & downtown. *Irrigation rights *Owner will provide a one year standard home warranty.
Zillow last checked: 8 hours ago
Listing updated: December 06, 2023 at 08:30pm
Listed by:
Kathleen S. Wyatt,
Ideal Real Estate
Bought with:
Non Member ZDefault
ZNonMember-Office-MLS
Source: NWMLS,MLS#: 2150627
Facts & features
Interior
Bedrooms & bathrooms
- Bedrooms: 3
- Bathrooms: 2
- Full bathrooms: 1
- 3/4 bathrooms: 1
- Main level bedrooms: 3
Primary bedroom
- Level: Main
Bedroom
- Level: Main
Bedroom
- Level: Main
Bathroom full
- Level: Main
Bathroom three quarter
- Level: Main
Entry hall
- Level: Main
Great room
- Level: Main
Kitchen with eating space
- Level: Main
Living room
- Level: Main
Utility room
- Level: Main
Heating
- Fireplace(s)
Cooling
- Has cooling: Yes
Appliances
- Included: Dishwasher_, Dryer, GarbageDisposal_, Microwave_, Refrigerator_, StoveRange_, Washer, Dishwasher, Garbage Disposal, Microwave, Refrigerator, StoveRange, Water Heater: Electric, Water Heater Location: garage
Features
- Bath Off Primary, Ceiling Fan(s), Walk-In Pantry
- Flooring: Vinyl Plank
- Doors: French Doors
- Windows: Double Pane/Storm Window
- Basement: None
- Number of fireplaces: 1
- Fireplace features: Pellet Stove, Main Level: 1, Fireplace
Interior area
- Total structure area: 1,771
- Total interior livable area: 1,771 sqft
Property
Parking
- Total spaces: 2
- Parking features: Attached Garage
- Attached garage spaces: 2
Features
- Levels: One
- Stories: 1
- Entry location: Main
- Patio & porch: Bath Off Primary, Ceiling Fan(s), Double Pane/Storm Window, French Doors, Sprinkler System, Walk-In Closet(s), Walk-In Pantry, Fireplace, Water Heater
- Has view: Yes
- View description: Territorial
Lot
- Size: 9,147 sqft
- Features: Corner Lot, Drought Res Landscape, Paved, Sidewalk, Deck, Fenced-Partially, High Speed Internet, Irrigation, Sprinkler System
- Topography: Level,PartialSlope
- Residential vegetation: Fruit Trees, Garden Space
Details
- Parcel number: 0330215202800000
- Special conditions: Standard
Construction
Type & style
- Home type: SingleFamily
- Property subtype: Single Family Residence
Materials
- Cement Planked
- Foundation: Poured Concrete
- Roof: Composition
Condition
- Very Good
- Year built: 2020
Utilities & green energy
- Electric: Company: PUD
- Sewer: Sewer Connected, Company: City of Sequim
- Water: Public, Company: City of Sequim
- Utilities for property: Astound
Green energy
- Energy generation: Solar
Community & neighborhood
Community
- Community features: Athletic Court, CCRs
Location
- Region: Sequim
- Subdivision: Sequim
HOA & financial
HOA
- HOA fee: $480 annually
Other
Other facts
- Listing terms: Cash Out,Conventional,FHA,USDA Loan,VA Loan
- Cumulative days on market: 617 days
Price history
| Date | Event | Price |
|---|---|---|
| 12/6/2023 | Sold | $590,000-0.8%$333/sqft |
Source: | ||
| 11/20/2023 | Pending sale | $595,000$336/sqft |
Source: | ||
| 10/18/2023 | Contingent | $595,000$336/sqft |
Source: | ||
| 9/28/2023 | Price change | $595,000-2.3%$336/sqft |
Source: Olympic Listing Service #371140 Report a problem | ||
| 9/20/2023 | Price change | $609,000-1.6%$344/sqft |
Source: Olympic Listing Service #371140 Report a problem | ||
Public tax history
| Year | Property taxes | Tax assessment |
|---|---|---|
| 2024 | $4,466 +8.7% | $550,228 +2.2% |
| 2023 | $4,107 -0.9% | $538,125 +2.4% |
| 2022 | $4,145 +1.8% | $525,375 +20.2% |
Find assessor info on the county website
Neighborhood: 98382
Nearby schools
GreatSchools rating
- 8/10Helen Haller Elementary SchoolGrades: 3-5Distance: 2 mi
- 5/10Sequim Middle SchoolGrades: 6-8Distance: 2.1 mi
- 7/10Sequim Senior High SchoolGrades: 9-12Distance: 1.9 mi

Get pre-qualified for a loan
At Zillow Home Loans, we can pre-qualify you in as little as 5 minutes with no impact to your credit score.An equal housing lender. NMLS #10287.



