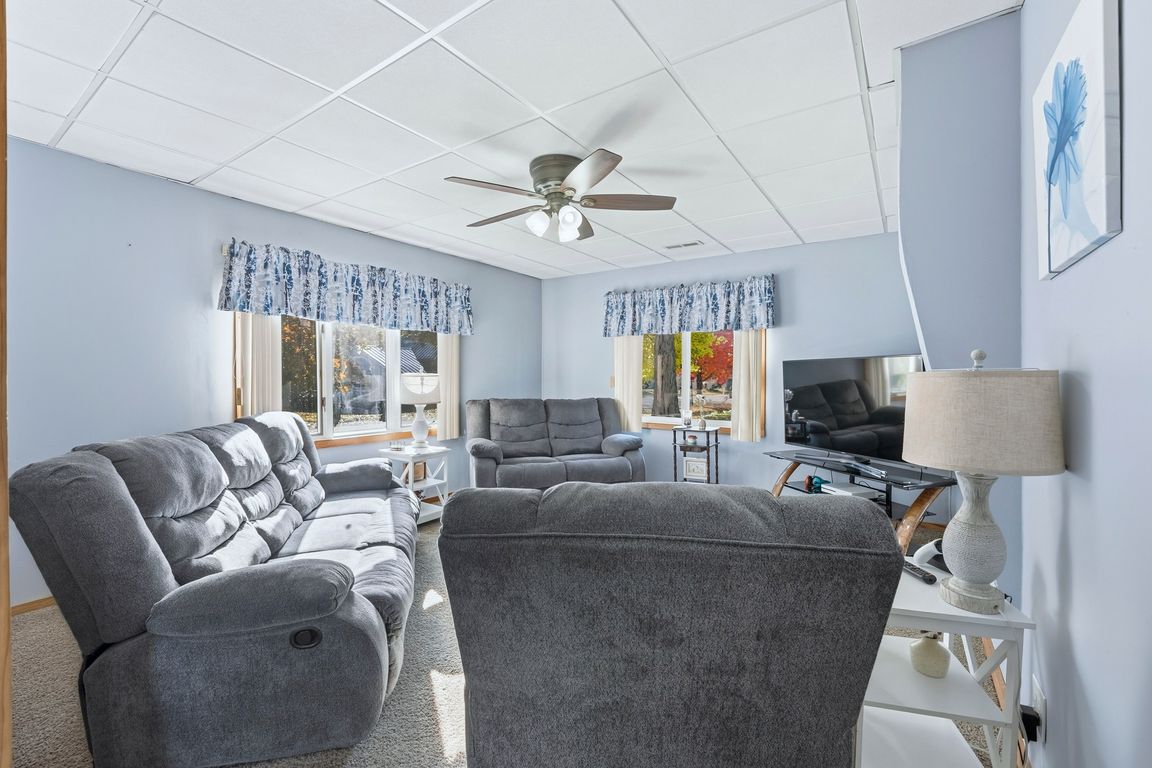Open: Sun 10am-2pm

Active
$234,900
3beds
2,250sqft
511 N Nancy St, Warren, IN 46792
3beds
2,250sqft
Single family residence
Built in 1900
8,712 sqft
3 Garage spaces
What's special
OPEN HOUSE SUNDAY NOVEMBER 9 10AM-2PM
- 22 hours |
- 71 |
- 1 |
Source: IRMLS,MLS#: 202544734
Travel times
Living Room
Kitchen
Primary Bedroom
Zillow last checked: 8 hours ago
Listing updated: 8 hours ago
Listed by:
Leanne Facer 260-229-0654,
The LT Group Real Estate
Source: IRMLS,MLS#: 202544734
Facts & features
Interior
Bedrooms & bathrooms
- Bedrooms: 3
- Bathrooms: 1
- Full bathrooms: 1
- Main level bedrooms: 2
Bedroom 1
- Level: Main
Bedroom 2
- Level: Main
Dining room
- Level: Main
- Area: 108
- Dimensions: 9 x 12
Family room
- Level: Main
- Area: 144
- Dimensions: 12 x 12
Kitchen
- Level: Main
- Area: 234
- Dimensions: 18 x 13
Living room
- Level: Main
- Area: 273
- Dimensions: 21 x 13
Office
- Area: 0
- Dimensions: 0 x 0
Heating
- Natural Gas, Forced Air
Cooling
- Central Air
Appliances
- Included: Range/Oven Hook Up Elec, Dishwasher, Microwave, Refrigerator, Washer, Dryer-Electric, Exhaust Fan, Electric Range, Water Filtration System, Electric Water Heater, Water Softener Owned
- Laundry: Electric Dryer Hookup, Main Level, Washer Hookup
Features
- Laminate Counters, Eat-in Kitchen, Natural Woodwork, Split Br Floor Plan, Double Vanity, Main Level Bedroom Suite, Formal Dining Room, Custom Cabinetry
- Flooring: Hardwood, Carpet, Laminate
- Basement: Crawl Space
- Has fireplace: No
Interior area
- Total structure area: 2,250
- Total interior livable area: 2,250 sqft
- Finished area above ground: 2,250
- Finished area below ground: 0
Video & virtual tour
Property
Parking
- Total spaces: 3
- Parking features: Detached, Garage Door Opener, Garage Utilities, Concrete
- Garage spaces: 3
- Has uncovered spaces: Yes
Features
- Levels: One and One Half
- Stories: 1.5
- Patio & porch: Deck, Enclosed
- Exterior features: Workshop
Lot
- Size: 8,712 Square Feet
- Dimensions: 70X126
- Features: Level, City/Town/Suburb
Details
- Additional structures: Shed
- Parcel number: 351220300038.600017
- Zoning: R1
Construction
Type & style
- Home type: SingleFamily
- Architectural style: Cape Cod
- Property subtype: Single Family Residence
Materials
- Vinyl Siding
- Roof: Metal
Condition
- New construction: No
- Year built: 1900
Utilities & green energy
- Sewer: City
- Water: City
Green energy
- Energy efficient items: Water Heater
Community & HOA
Community
- Security: Carbon Monoxide Detector(s), Smoke Detector(s)
- Subdivision: None
Location
- Region: Warren
Financial & listing details
- Tax assessed value: $188,900
- Annual tax amount: $935
- Date on market: 11/4/2025
- Listing terms: Conventional