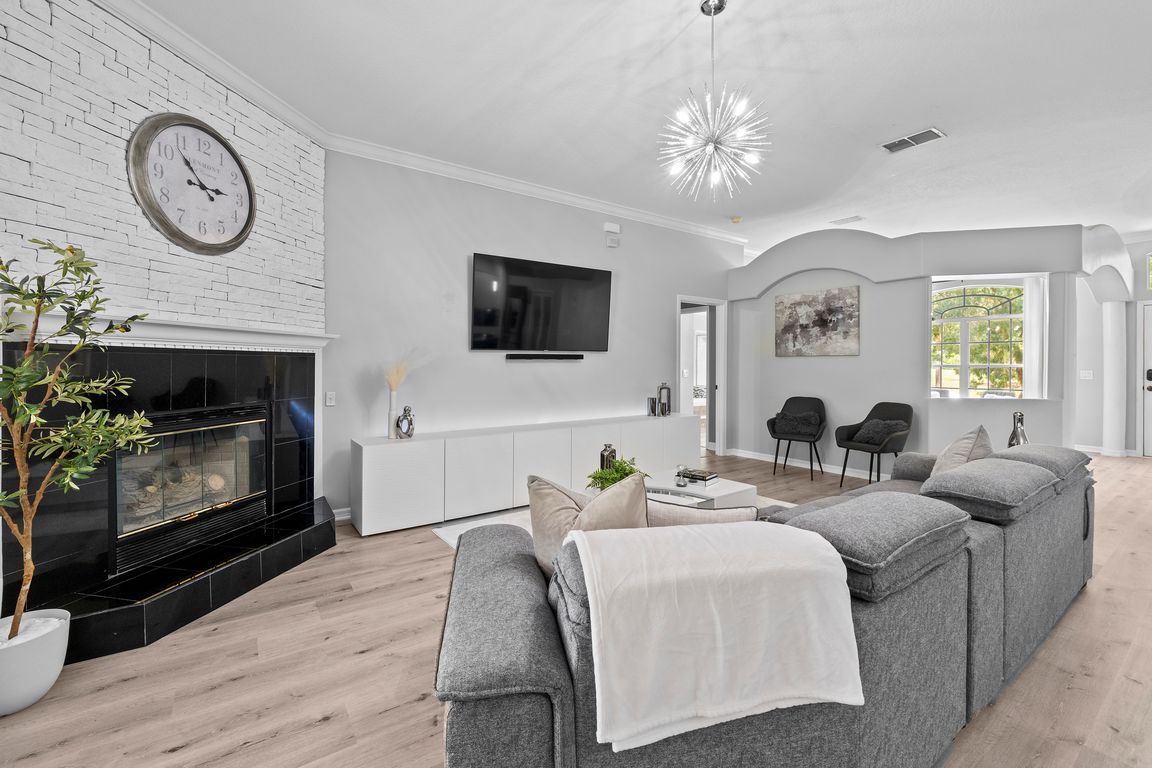
For salePrice cut: $20.1K (9/29)
$549,900
4beds
2,276sqft
511 N Pine Meadow Dr, Debary, FL 32713
4beds
2,276sqft
Single family residence
Built in 2000
0.50 Acres
3 Attached garage spaces
$242 price/sqft
$17 monthly HOA fee
What's special
Prime golf course communityDining islandSide water viewGenerously-sized bedroomsBlack galaxy granite countertopsComplete summer kitchenDream backyard
This home is a unicorn home! It's located in a prime golf course community and features an oversized, elevated 1/2-acre lot with a side water view and a backyard overlooking the golf course. It's also fully updated and boasts a spacious and modern open-concept living space, integrating the kitchen, family room, ...
- 18 days |
- 761 |
- 31 |
Source: Stellar MLS,MLS#: O6344694 Originating MLS: Orlando Regional
Originating MLS: Orlando Regional
Travel times
Living Room
Kitchen
Primary Bedroom
Zillow last checked: 7 hours ago
Listing updated: October 05, 2025 at 03:41pm
Listing Provided by:
Gisele Kolbrich 407-725-3456,
TOP FLORIDA HOMES 855-919-0458,
Daphne Passos 689-306-5102,
TOP FLORIDA HOMES
Source: Stellar MLS,MLS#: O6344694 Originating MLS: Orlando Regional
Originating MLS: Orlando Regional

Facts & features
Interior
Bedrooms & bathrooms
- Bedrooms: 4
- Bathrooms: 2
- Full bathrooms: 2
Rooms
- Room types: Attic, Family Room, Utility Room
Primary bedroom
- Features: Walk-In Closet(s)
- Level: First
- Area: 264 Square Feet
- Dimensions: 22x12
Bedroom 2
- Features: Built-in Closet
- Level: First
- Area: 143 Square Feet
- Dimensions: 13x11
Bedroom 3
- Features: Built-in Closet
- Level: First
- Area: 120 Square Feet
- Dimensions: 12x10
Bedroom 4
- Features: Built-in Closet
- Level: First
- Area: 110 Square Feet
- Dimensions: 11x10
Bathroom 1
- Level: First
Bathroom 2
- Level: First
Dining room
- Features: Breakfast Bar
- Level: First
- Area: 132 Square Feet
- Dimensions: 12x11
Kitchen
- Level: First
Living room
- Level: First
- Area: 140 Square Feet
- Dimensions: 14x10
Heating
- Central
Cooling
- Central Air
Appliances
- Included: Dishwasher, Disposal, Dryer, Microwave, Range, Refrigerator, Washer
- Laundry: Laundry Room
Features
- Ceiling Fan(s), Kitchen/Family Room Combo, Open Floorplan, Primary Bedroom Main Floor, Split Bedroom, Stone Counters, Walk-In Closet(s)
- Flooring: Luxury Vinyl
- Doors: Outdoor Grill, Outdoor Kitchen, Outdoor Shower
- Has fireplace: Yes
- Fireplace features: Living Room, Wood Burning
Interior area
- Total structure area: 4,043
- Total interior livable area: 2,276 sqft
Video & virtual tour
Property
Parking
- Total spaces: 3
- Parking features: Electric Vehicle Charging Station(s), Garage Faces Side
- Attached garage spaces: 3
- Details: Garage Dimensions: 20x30
Features
- Levels: One
- Stories: 1
- Patio & porch: Patio, Porch, Screened
- Exterior features: Irrigation System, Outdoor Grill, Outdoor Kitchen, Outdoor Shower
- Has spa: Yes
- Spa features: Above Ground, Heated
- Has view: Yes
- View description: Golf Course, Water, Pond
- Has water view: Yes
- Water view: Water,Pond
Lot
- Size: 0.5 Acres
- Features: Mountainous, On Golf Course, Oversized Lot, Sidewalk
- Residential vegetation: Mature Landscaping
Details
- Additional structures: Storage
- Parcel number: 802609000160
- Zoning: 0100
- Special conditions: None
Construction
Type & style
- Home type: SingleFamily
- Property subtype: Single Family Residence
Materials
- Block, Stucco
- Foundation: Slab
- Roof: Shingle
Condition
- Completed
- New construction: No
- Year built: 2000
Utilities & green energy
- Electric: Photovoltaics Seller Owned
- Sewer: Public Sewer
- Water: Public
- Utilities for property: Cable Connected, Electricity Available, Sewer Available, Water Available
Green energy
- Energy generation: Solar
Community & HOA
Community
- Subdivision: GLEN ABBEY WEST UN 04 SEC A
HOA
- Has HOA: Yes
- HOA fee: $17 monthly
- HOA name: Kim Diaz
- HOA phone: 407-644-4406
- Pet fee: $0 monthly
Location
- Region: Debary
Financial & listing details
- Price per square foot: $242/sqft
- Tax assessed value: $437,404
- Annual tax amount: $4,618
- Date on market: 9/19/2025
- Listing terms: Cash,Conventional,FHA,VA Loan
- Ownership: Fee Simple
- Total actual rent: 0
- Electric utility on property: Yes
- Road surface type: Asphalt