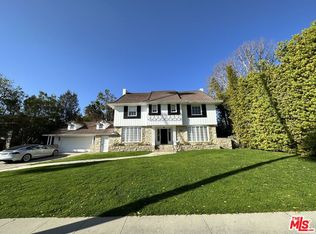STUNNING MODERN MASTERPIECE IN PRIME BEVERLY HILLS FLATS *Custom-built by the current owners, this architectural showpiece is the epitome of modern luxury living. Designed with a dramatic open-concept layout, the home features soaring ceilings, a striking floating staircase, expansive gallery-style walls perfect for art display, and curated designer furnishings throughout.Enjoy elegant formal living and dining rooms, a chef's kitchen that opens seamlessly into an oversized family room with a sleek barideal for entertaining. Glass doors lead to a beautifully landscaped yard with a sparkling pool, creating the perfect indoor-outdoor flow.The residence includes **six spacious bedrooms
with **four located upstairs
including a luxurious **primary suite** featuring a spa-inspired bath. A **maid's room** is conveniently located off the kitchen.Equipped with state-of-the-art **smart home technology
including **Control4 and Lutron systems
this gated estate offers the utmost privacy, complete with a circular driveway and secure entry.Also included is a **beautifully furnished, separate guest house
perfect for visitors or extended stays.All of this is just a short walk from the world-class shopping and dining of **Rodeo Drive**.**Offered fully furnished or unfurnished.**
Copyright The MLS. All rights reserved. Information is deemed reliable but not guaranteed.
House for rent
$45,000/mo
511 N Rexford Dr, Beverly Hills, CA 90210
6beds
6,800sqft
Price may not include required fees and charges.
Singlefamily
Available now
-- Pets
Air conditioner, central air, ceiling fan
Gas dryer hookup laundry
6 Carport spaces parking
Electric, fireplace
What's special
Sparkling poolFloating staircaseCircular drivewayBeautifully landscaped yardOversized family roomSoaring ceilingsArchitectural showpiece
- 116 days
- on Zillow |
- -- |
- -- |
Travel times
Add up to $600/yr to your down payment
Consider a first-time homebuyer savings account designed to grow your down payment with up to a 6% match & 4.15% APY.
Facts & features
Interior
Bedrooms & bathrooms
- Bedrooms: 6
- Bathrooms: 7
- Full bathrooms: 6
- 1/2 bathrooms: 1
Rooms
- Room types: Office
Heating
- Electric, Fireplace
Cooling
- Air Conditioner, Central Air, Ceiling Fan
Appliances
- Included: Dishwasher, Disposal, Double Oven, Dryer, Freezer, Microwave, Oven, Range, Stove
- Laundry: Gas Dryer Hookup, In Unit, Upper Level
Features
- Bar, Built-Ins, Ceiling Fan(s), Dining Area, Family Kitchen, Formal Dining Rm, Kitchen Island, Living Room
- Has fireplace: Yes
- Furnished: Yes
Interior area
- Total interior livable area: 6,800 sqft
Property
Parking
- Total spaces: 6
- Parking features: Carport, Driveway, Covered, Other
- Has carport: Yes
- Details: Contact manager
Features
- Stories: 2
- Exterior features: Contact manager
- Has private pool: Yes
- Has view: Yes
- View description: City View
Details
- Parcel number: 4344005021
Construction
Type & style
- Home type: SingleFamily
- Architectural style: Modern
- Property subtype: SingleFamily
Condition
- Year built: 2016
Community & HOA
HOA
- Amenities included: Pool
Location
- Region: Beverly Hills
Financial & listing details
- Lease term: 1+Year
Price history
| Date | Event | Price |
|---|---|---|
| 5/28/2025 | Price change | $45,000-18.2%$7/sqft |
Source: | ||
| 5/3/2025 | Listed for rent | $55,000$8/sqft |
Source: | ||
| 6/26/2012 | Sold | $3,650,036-1.3%$537/sqft |
Source: | ||
| 12/3/2011 | Listed for sale | $3,699,000$544/sqft |
Source: Hilton & Hyland | ||
![[object Object]](https://photos.zillowstatic.com/fp/83db56a0df3f6b5db6f060e9e2d4fff9-p_i.jpg)
