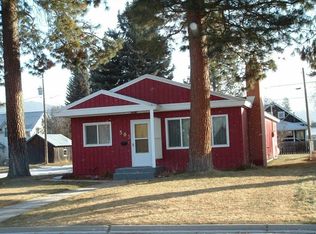Closed
Price Unknown
511 Nevada Ave, Libby, MT 59923
3beds
2,000sqft
Single Family Residence
Built in 1958
9,539.64 Square Feet Lot
$313,900 Zestimate®
$--/sqft
$1,582 Estimated rent
Home value
$313,900
Estimated sales range
Not available
$1,582/mo
Zestimate® history
Loading...
Owner options
Explore your selling options
What's special
This charming well-loved three-bedroom, one bath home in downtown Libby reflects careful maintenance and exudes old-world charm. Its appealing street-side presence and prime lot location enhance its attractiveness. The main floor boasts an open layout with large windows, allowing for pleasant town views from the cozy living room. The efficient gally kitchen has tiled counter tops. Attractive wood floors run through the living room, hall & all three bedrooms. Heating options include a heat pump, a ducted wood furnace, & oil furnace, offering flexibility for comfort. The basement is in excellent condition, ready for future development, with updated Pex plumbing supply lines and the potential hookups for a second lower-level bathroom. Situated on a well laid out lot the property has a large open front yard as well as a fenced back yard with concrete patio, raised bed garden area, and a roomy 2 car detached garage with alley access & additional workspace and storage.
Zillow last checked: 8 hours ago
Listing updated: December 06, 2024 at 10:38am
Listed by:
John T Ague 406-283-5024,
Tamarack Realty,
Dejon N Raines 406-291-3635,
Tamarack Realty
Bought with:
Cora Gilmore Nelson, RRE-BRO-LIC-38707
Keller Williams Realty Northwest Montana
Source: MRMLS,MLS#: 30035454
Facts & features
Interior
Bedrooms & bathrooms
- Bedrooms: 3
- Bathrooms: 1
- Full bathrooms: 1
Heating
- Ductless, Forced Air, Heat Pump, Wood Stove
Cooling
- Ductless, Wall Unit(s)
Appliances
- Included: Range, Refrigerator
- Laundry: Washer Hookup
Features
- Main Level Primary
- Basement: Full
- Number of fireplaces: 1
Interior area
- Total interior livable area: 2,000 sqft
- Finished area below ground: 0
Property
Parking
- Total spaces: 2
- Parking features: Additional Parking, Garage, Garage Door Opener
- Garage spaces: 2
Features
- Patio & porch: Patio
- Fencing: Back Yard
Lot
- Size: 9,539 sqft
- Features: Back Yard, Front Yard, Level
- Topography: Level
Details
- Parcel number: 56417503239060000
- Zoning: Residential
- Zoning description: Residential
- Special conditions: Standard
Construction
Type & style
- Home type: SingleFamily
- Architectural style: Other,Ranch
- Property subtype: Single Family Residence
Materials
- Foundation: Poured
- Roof: Metal
Condition
- New construction: No
- Year built: 1958
Utilities & green energy
- Sewer: Public Sewer
- Water: Public
- Utilities for property: Electricity Connected, High Speed Internet Available, Phone Connected
Community & neighborhood
Location
- Region: Libby
- Subdivision: Evergreen Add
Other
Other facts
- Listing agreement: Exclusive Agency
- Listing terms: Cash,Conventional,FHA,VA Loan
Price history
| Date | Event | Price |
|---|---|---|
| 12/5/2024 | Sold | -- |
Source: | ||
| 10/19/2024 | Listed for sale | $319,000+20.4%$160/sqft |
Source: | ||
| 2/8/2023 | Listing removed | -- |
Source: | ||
| 5/24/2022 | Sold | -- |
Source: | ||
| 4/23/2022 | Contingent | $265,000$133/sqft |
Source: | ||
Public tax history
| Year | Property taxes | Tax assessment |
|---|---|---|
| 2024 | $1,420 +6.3% | $212,200 |
| 2023 | $1,336 +27.6% | $212,200 +67.9% |
| 2022 | $1,047 +7.3% | $126,400 |
Find assessor info on the county website
Neighborhood: 59923
Nearby schools
GreatSchools rating
- 7/10Libby Elementary SchoolGrades: PK-6Distance: 0.9 mi
- 4/10Libby Middle SchoolGrades: 7-8Distance: 0.7 mi
- 4/10Libby High SchoolGrades: 9-12Distance: 0.7 mi
