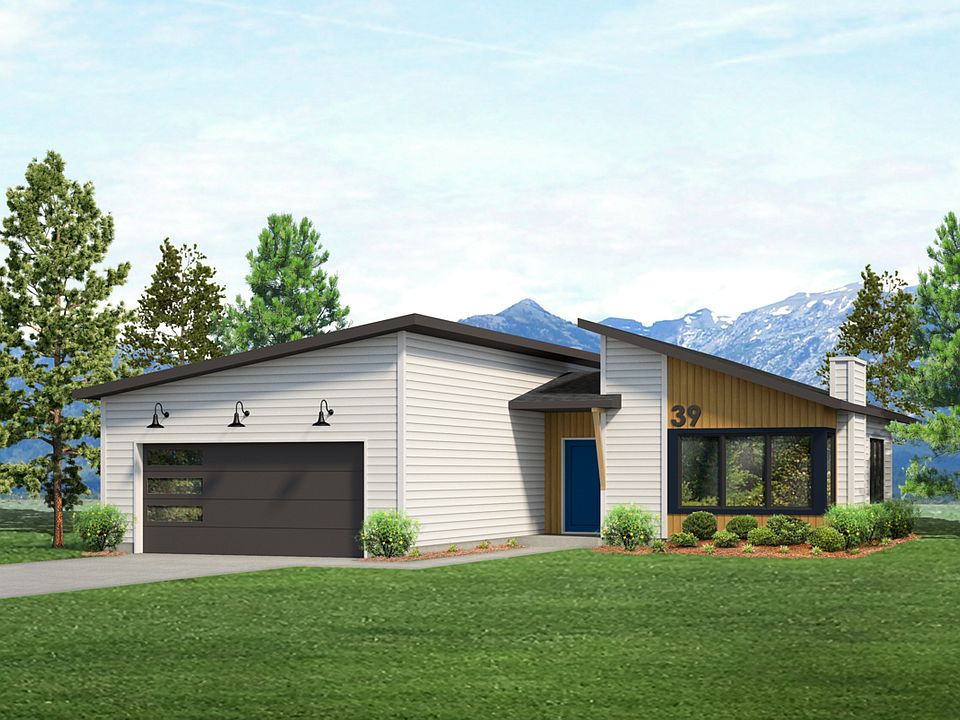Step into modern elegance with our Nordic single-level plan, designed for seamless living and timeless comfort. The open-concept design welcomes you with soaring ceilings and oversized windows, filling the great room with natural light. The state-of-the-art kitchen is a chef's dream, featuring a spacious island, dedicated breakfast nook, and an expansive walk-in pantry. The Primary Suite is a serene retreat with a vaulted ceiling, spa-like bath with dual vanities, a luxurious soaking tub, a separate shower, and a generous walk-in closet. The secondary bedrooms and full bath are privately positioned for versatility and comfort.
*Photos are of the Nordic plan - NOT lot 68
Pending
$699,000
511 Northridge Dr, Kalispell, MT 59901
3beds
15,211sqft
Single Family Residence
Built in 2025
-- sqft lot
$693,700 Zestimate®
$46/sqft
$31/mo HOA
Newly built
No waiting required — this home is brand new and ready for you to move in.
What's special
Separate showerGenerous walk-in closetSpa-like bathLuxurious soaking tubOpen-concept designPrimary suiteSpacious island
Call: (406) 393-0282
- 170 days
- on Zillow |
- 133 |
- 6 |
Zillow last checked: August 05, 2025 at 04:35pm
Listing updated: August 05, 2025 at 04:35pm
Listed by:
Westcraft Homes
Source: Westcraft Homes
Travel times
Schedule tour
Select your preferred tour type — either in-person or real-time video tour — then discuss available options with the builder representative you're connected with.
Facts & features
Interior
Bedrooms & bathrooms
- Bedrooms: 3
- Bathrooms: 2
- Full bathrooms: 2
Heating
- Natural Gas, Forced Air
Cooling
- None, Ceiling Fan(s)
Appliances
- Included: Dishwasher, Disposal, Microwave, Range, Refrigerator
Features
- Ceiling Fan(s)
- Windows: Double Pane Windows
Interior area
- Total interior livable area: 15,211 sqft
Video & virtual tour
Property
Parking
- Total spaces: 2
- Parking features: Attached
- Attached garage spaces: 2
Features
- Levels: 1.0
- Stories: 1
- Patio & porch: Patio
- Has view: Yes
- View description: Mountain(s)
Details
- Parcel number: 07396501214350000
Construction
Type & style
- Home type: SingleFamily
- Architectural style: Contemporary
- Property subtype: Single Family Residence
Materials
- Other
- Roof: Composition
Condition
- New Construction
- New construction: Yes
- Year built: 2025
Details
- Builder name: Westcraft Homes
Community & HOA
Community
- Subdivision: Northview
HOA
- Has HOA: Yes
- HOA fee: $31 monthly
Location
- Region: Kalispell
Financial & listing details
- Price per square foot: $46/sqft
- Tax assessed value: $10
- Annual tax amount: $1
- Date on market: 2/22/2025
About the community
Our Mountain Modern home collection is featured in the Northview community in Kalispell Montana. This home collection emphasizes functionality and comfort. Utilizing natural light, these new modern home plans are built to integrate simple designs with sophisticated style. Open floor plans feature streamlined elements that include covered front porches, modern fireplaces, frameless cabinets, expansive windows, fully finished garages and so much more.
Enjoy relaxing spaces where indoor and outdoor meet. Admire the natural beauty Montana offers through expansive windows, while you're tucked warmly inside. Or relish in the fresh Rocky Mountain air and sunshine from your patio. Either way you will find the tranquility you need.
Elicit your sense of peace, in your personal stress-free environment.
Source: Westcraft Homes

