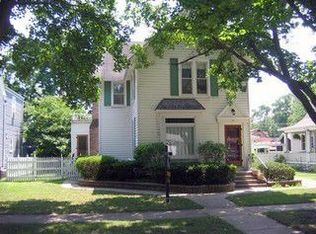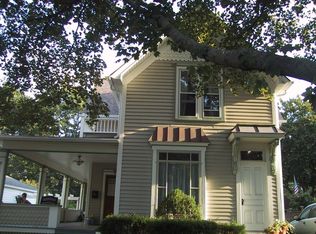Closed
$407,000
511 Oregon Ave, Dundee, IL 60118
4beds
2,153sqft
Single Family Residence
Built in 1924
8,537.76 Square Feet Lot
$436,200 Zestimate®
$189/sqft
$3,068 Estimated rent
Home value
$436,200
$388,000 - $489,000
$3,068/mo
Zestimate® history
Loading...
Owner options
Explore your selling options
What's special
Welcome to your dream Victorian-style home located in the charming town of West Dundee, Illinois! This exquisite two-story residence boasts elegance and character at every turn. With four spacious bedrooms and one and a half bathrooms, there's plenty of room for the whole family to thrive. Step inside and be greeted by the grandeur of tall ceilings that create an airy and inviting atmosphere throughout the home. The open layout seamlessly combines classic Victorian charm with modern convenience, offering the perfect blend of comfort and style. Outside, you'll find a picturesque scene waiting to be enjoyed. A reclaimed clay paver driveway adds a touch of rustic elegance, while the spacious backyard beckons for outdoor gatherings and relaxation. The natural bluestone patio, complete with a Montana stone seat wall, provides the ideal setting for summer barbecues or evening stargazing. Located in the heart of West Dundee, this home offers the perfect balance of tranquility and convenience. With easy access to shops, restaurants, and parks, you'll enjoy the best of small-town living while still being close to all the amenities you need, Don't miss your chance to own this one-of-a-kind Victorian gem in West Dundee!
Zillow last checked: 8 hours ago
Listing updated: June 08, 2024 at 01:00am
Listing courtesy of:
David Eastham 773-888-4200,
Century 21 Circle
Bought with:
Jeffrey Scharringhausen
Baird & Warner
Source: MRED as distributed by MLS GRID,MLS#: 12003893
Facts & features
Interior
Bedrooms & bathrooms
- Bedrooms: 4
- Bathrooms: 2
- Full bathrooms: 1
- 1/2 bathrooms: 1
Primary bedroom
- Features: Flooring (Hardwood)
- Level: Second
- Area: 196 Square Feet
- Dimensions: 14X14
Bedroom 2
- Features: Flooring (Hardwood)
- Level: Second
- Area: 165 Square Feet
- Dimensions: 15X11
Bedroom 3
- Features: Flooring (Hardwood)
- Level: Second
- Area: 132 Square Feet
- Dimensions: 11X12
Bedroom 4
- Features: Flooring (Hardwood)
- Level: Second
- Area: 132 Square Feet
- Dimensions: 11X12
Den
- Features: Flooring (Hardwood)
- Level: Main
- Area: 132 Square Feet
- Dimensions: 11X12
Dining room
- Features: Flooring (Hardwood)
- Level: Main
- Area: 240 Square Feet
- Dimensions: 16X15
Family room
- Features: Flooring (Hardwood)
- Level: Second
- Area: 294 Square Feet
- Dimensions: 21X14
Foyer
- Features: Flooring (Hardwood)
- Level: Main
- Area: 16 Square Feet
- Dimensions: 4X4
Kitchen
- Features: Kitchen (Eating Area-Table Space), Flooring (Ceramic Tile)
- Level: Main
- Area: 209 Square Feet
- Dimensions: 19X11
Living room
- Features: Flooring (Hardwood)
- Level: Main
- Area: 238 Square Feet
- Dimensions: 17X14
Heating
- Forced Air
Cooling
- Central Air
Appliances
- Included: Range, Dishwasher, Refrigerator, Washer, Dryer, Electric Cooktop
Features
- Flooring: Hardwood
- Basement: Unfinished,Crawl Space,Partial
- Attic: Pull Down Stair
- Number of fireplaces: 1
- Fireplace features: Dining Room
Interior area
- Total structure area: 2,687
- Total interior livable area: 2,153 sqft
Property
Parking
- Total spaces: 1
- Parking features: Brick Driveway, Garage Door Opener, On Site, Garage Owned, Attached, Garage
- Attached garage spaces: 1
- Has uncovered spaces: Yes
Accessibility
- Accessibility features: No Disability Access
Features
- Stories: 2
- Patio & porch: Patio
- Fencing: Fenced
Lot
- Size: 8,537 sqft
- Dimensions: 57X150
Details
- Parcel number: 0322459003
- Special conditions: None
- Other equipment: Water-Softener Owned, Ceiling Fan(s), Sump Pump
Construction
Type & style
- Home type: SingleFamily
- Architectural style: Victorian
- Property subtype: Single Family Residence
Materials
- Aluminum Siding
- Foundation: Stone
- Roof: Asphalt
Condition
- New construction: No
- Year built: 1924
Utilities & green energy
- Electric: 200+ Amp Service
- Sewer: Public Sewer
- Water: Public
Community & neighborhood
Community
- Community features: Curbs, Sidewalks, Street Paved
Location
- Region: Dundee
HOA & financial
HOA
- Services included: None
Other
Other facts
- Listing terms: Conventional
- Ownership: Fee Simple
Price history
| Date | Event | Price |
|---|---|---|
| 6/6/2024 | Sold | $407,000+2.5%$189/sqft |
Source: | ||
| 4/6/2024 | Contingent | $397,000$184/sqft |
Source: | ||
| 4/1/2024 | Listed for sale | $397,000+72.2%$184/sqft |
Source: | ||
| 4/27/2012 | Sold | $230,500$107/sqft |
Source: | ||
Public tax history
Tax history is unavailable.
Neighborhood: 60118
Nearby schools
GreatSchools rating
- 6/10Dundee Highlands Elementary SchoolGrades: K-5Distance: 0.2 mi
- NAOak Ridge SchoolGrades: 6-12Distance: 0.9 mi
- 6/10Dundee Middle SchoolGrades: 6-8Distance: 3.1 mi
Schools provided by the listing agent
- Elementary: Dundee Highlands Elementary Scho
- Middle: Dundee Middle School
- High: Dundee-Crown High School
- District: 300
Source: MRED as distributed by MLS GRID. This data may not be complete. We recommend contacting the local school district to confirm school assignments for this home.

Get pre-qualified for a loan
At Zillow Home Loans, we can pre-qualify you in as little as 5 minutes with no impact to your credit score.An equal housing lender. NMLS #10287.
Sell for more on Zillow
Get a free Zillow Showcase℠ listing and you could sell for .
$436,200
2% more+ $8,724
With Zillow Showcase(estimated)
$444,924
