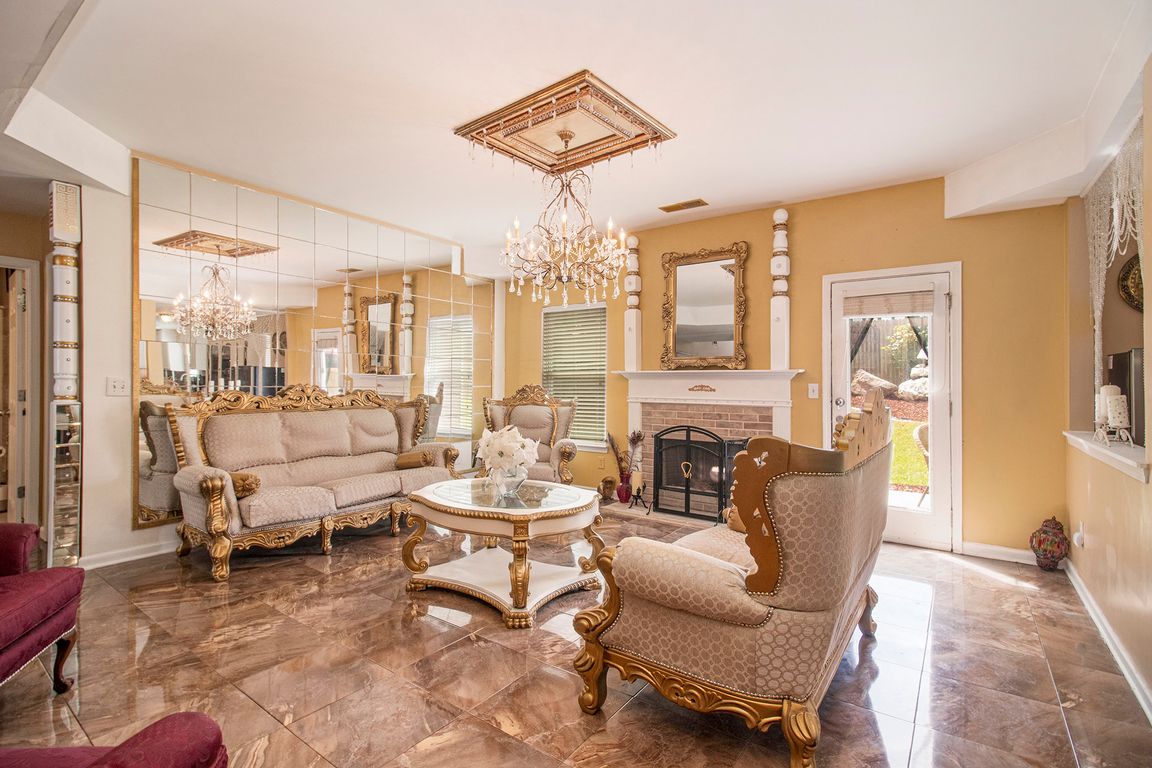Open: Sun 2pm-5pm

ActivePrice cut: $7K (8/25)
$372,999
5beds
3,027sqft
511 Princeton Dr, Palmetto, GA 30268
5beds
3,027sqft
Single family residence
Built in 2007
6,534 sqft
1 Garage space
$123 price/sqft
$500 annually HOA fee
What's special
Stylish tile floorsModern kitchenWalk-in closetGranite countertopsPorcelain tile flooringVeneer brick accent wallFlexible layout
Welcome to this beautifully updated 5-bedroom, 3-bath home located in a highly sought-after area of Palmetto, GA. This spacious property offers a flexible layout with a bedroom and full bath on the main level, perfect for guests or multi-generational living. Step inside to a bright and open floor plan featuring a ...
- 80 days |
- 340 |
- 14 |
Source: GAMLS,MLS#: 10568981
Travel times
Living Room
Kitchen
Primary Bedroom
Zillow last checked: 7 hours ago
Listing updated: October 05, 2025 at 08:25am
Listed by:
Marlon Knight 321-946-2815,
BHGRE Metro Brokers
Source: GAMLS,MLS#: 10568981
Facts & features
Interior
Bedrooms & bathrooms
- Bedrooms: 5
- Bathrooms: 3
- Full bathrooms: 3
- Main level bathrooms: 1
- Main level bedrooms: 1
Rooms
- Room types: Den
Kitchen
- Features: Kitchen Island
Heating
- Central
Cooling
- Heat Pump, Central Air
Appliances
- Included: Dishwasher, Refrigerator, Microwave, Washer
- Laundry: Upper Level
Features
- Double Vanity, Walk-In Closet(s), Vaulted Ceiling(s)
- Flooring: Tile
- Basement: None
- Number of fireplaces: 1
- Fireplace features: Family Room
- Common walls with other units/homes: No Common Walls
Interior area
- Total structure area: 3,027
- Total interior livable area: 3,027 sqft
- Finished area above ground: 3,027
- Finished area below ground: 0
Video & virtual tour
Property
Parking
- Total spaces: 1
- Parking features: Off Street, Garage
- Has garage: Yes
Features
- Levels: Two
- Stories: 2
- Fencing: Front Yard
Lot
- Size: 6,534 Square Feet
- Features: None
- Residential vegetation: Cleared, Grassed
Details
- Parcel number: 07 310000922177
Construction
Type & style
- Home type: SingleFamily
- Architectural style: Craftsman,Traditional
- Property subtype: Single Family Residence
Materials
- Wood Siding
- Foundation: Slab
- Roof: Other
Condition
- Resale
- New construction: No
- Year built: 2007
Utilities & green energy
- Electric: 220 Volts
- Sewer: Public Sewer
- Water: Public
- Utilities for property: Cable Available, Electricity Available, Phone Available, Water Available
Community & HOA
Community
- Features: Playground, Pool
- Subdivision: PRINCETON VILLAGE PH 01
HOA
- Has HOA: Yes
- Services included: Maintenance Grounds
- HOA fee: $500 annually
Location
- Region: Palmetto
Financial & listing details
- Price per square foot: $123/sqft
- Tax assessed value: $352,900
- Annual tax amount: $3,687
- Date on market: 7/22/2025
- Listing agreement: Exclusive Agency
- Electric utility on property: Yes