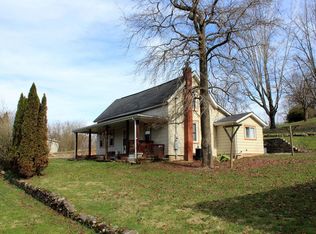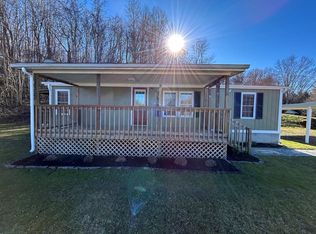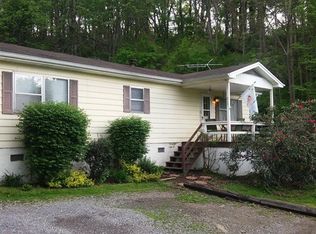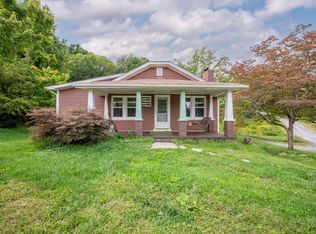Sold for $155,000
$155,000
511 Reed St, Damascus, VA 24236
2beds
1,111sqft
Single Family Residence
Built in 1959
0.42 Acres Lot
$167,400 Zestimate®
$140/sqft
$1,296 Estimated rent
Home value
$167,400
$159,000 - $176,000
$1,296/mo
Zestimate® history
Loading...
Owner options
Explore your selling options
What's special
Move-in ready home with recent updates throughout. This property features a spacious covered front porch, large yard with mature trees, and a private setting. Interior highlights include new flooring, fresh paint, and abundant natural light. The updated kitchen offers stainless steel appliances, new countertops, and ample cabinet space. The bathroom has been fully renovated with modern finishes. Additional features include updated lighting, a bright living area, and comfortable bedrooms with closet space. The full basement offers a bonus room plus plenty of storage or workshop space Convenient location with easy access to local amenities, the Virginia Creeper Trail and Appalachian Trail.
Zillow last checked: 8 hours ago
Listing updated: September 25, 2025 at 06:14am
Listed by:
Samuel Blevins 276-492-3518,
Holston Realty, Inc
Bought with:
Heather Callebs, 0225217039
Callebs Realty
Source: SWVAR,MLS#: 103230
Facts & features
Interior
Bedrooms & bathrooms
- Bedrooms: 2
- Bathrooms: 1
- Full bathrooms: 1
- Main level bathrooms: 1
- Main level bedrooms: 2
Primary bedroom
- Level: Main
Bedroom 2
- Level: Main
Bathroom
- Level: Main
Bathroom 3
- Level: Third
Dining room
- Level: Main
Kitchen
- Level: Main
Living room
- Level: Main
Basement
- Area: 967
Heating
- Heat Pump
Cooling
- Heat Pump
Appliances
- Included: Dishwasher, Microwave, Range/Oven, Refrigerator, Electric Water Heater
- Laundry: In Basement
Features
- Newer Paint
- Windows: Insulated Windows
- Has basement: Yes
- Has fireplace: No
- Fireplace features: None
Interior area
- Total structure area: 1,934
- Total interior livable area: 1,111 sqft
- Finished area above ground: 967
- Finished area below ground: 967
Property
Parking
- Parking features: Detached Carport, Gravel
- Has carport: Yes
- Has uncovered spaces: Yes
Features
- Stories: 1
- Patio & porch: Porch Covered
- Exterior features: Mature Trees
- Water view: None
- Waterfront features: None
Lot
- Size: 0.42 Acres
- Features: Rolling/Sloping
Details
- Additional structures: Shed(s)
- Parcel number: 172B121
- Zoning: R1
Construction
Type & style
- Home type: SingleFamily
- Architectural style: Cottage
- Property subtype: Single Family Residence
Materials
- Vinyl Siding, Dry Wall
- Foundation: Block
- Roof: Metal
Condition
- Exterior Condition: Good,Interior Condition: New
- Year built: 1959
Utilities & green energy
- Sewer: Public Sewer
- Water: Public
- Utilities for property: Natural Gas Not Available
Community & neighborhood
Location
- Region: Damascus
Price history
| Date | Event | Price |
|---|---|---|
| 9/24/2025 | Sold | $155,000-8.8%$140/sqft |
Source: | ||
| 9/1/2025 | Contingent | $169,900$153/sqft |
Source: | ||
| 8/30/2025 | Listed for sale | $169,900+239.8%$153/sqft |
Source: | ||
| 5/12/2004 | Sold | $50,000$45/sqft |
Source: Agent Provided Report a problem | ||
Public tax history
| Year | Property taxes | Tax assessment |
|---|---|---|
| 2024 | $343 | $57,200 |
| 2023 | $343 | $57,200 |
| 2022 | $343 | $57,200 |
Find assessor info on the county website
Neighborhood: 24236
Nearby schools
GreatSchools rating
- 6/10Rhea Valley Elementary SchoolGrades: PK-5Distance: 3.3 mi
- 7/10Damascus Middle SchoolGrades: 6-8Distance: 0.4 mi
- 5/10Holston High SchoolGrades: 9-12Distance: 1.1 mi
Schools provided by the listing agent
- Elementary: Rhea Valley
- Middle: Damascus
- High: Holston
Source: SWVAR. This data may not be complete. We recommend contacting the local school district to confirm school assignments for this home.
Get pre-qualified for a loan
At Zillow Home Loans, we can pre-qualify you in as little as 5 minutes with no impact to your credit score.An equal housing lender. NMLS #10287.



