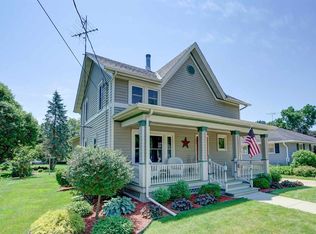Closed
$410,000
511 Reed STREET, Lake Mills, WI 53551
4beds
2,230sqft
Single Family Residence
Built in 1900
0.34 Acres Lot
$422,500 Zestimate®
$184/sqft
$2,164 Estimated rent
Home value
$422,500
$363,000 - $490,000
$2,164/mo
Zestimate® history
Loading...
Owner options
Explore your selling options
What's special
Once you open the door be prepared to fall in love! This one has all the character of an older home with the updates you deserve. Gorgeous hardwood floors, wide woodwork, thoughtful updates, and abundant natural light create warmth throughout. The renovated kitchen shines with a tile floor, stylish backsplash, beautiful countertops and stainless appliances. A main level bedroom and renovated bath make for easy living. There are 3 additional bedrooms upstairs and another renovated bath. Sip coffee in the front sunroom, host gatherings on the spacious deck, or enjoy the huge yard filled with gardens, flowers, and trees. A 1-car garage offers space for your car, bikes, or hobbies. Enjoy convenient access to restaurants, shops and Rock Lake just a few blocks away.
Zillow last checked: 8 hours ago
Listing updated: November 15, 2025 at 08:03am
Listed by:
Barry Luce 920-222-9307,
RE/MAX Community Realty
Bought with:
Katherine P Rowland
Source: WIREX MLS,MLS#: 1931260 Originating MLS: Metro MLS
Originating MLS: Metro MLS
Facts & features
Interior
Bedrooms & bathrooms
- Bedrooms: 4
- Bathrooms: 2
- Full bathrooms: 2
- Main level bedrooms: 1
Primary bedroom
- Level: Upper
- Area: 195
- Dimensions: 15 x 13
Bedroom 2
- Level: Main
- Area: 182
- Dimensions: 14 x 13
Bedroom 3
- Level: Upper
- Area: 132
- Dimensions: 12 x 11
Bedroom 4
- Level: Upper
- Area: 255
- Dimensions: 17 x 15
Bathroom
- Features: Tub Only
Dining room
- Level: Main
- Area: 240
- Dimensions: 16 x 15
Kitchen
- Level: Main
- Area: 255
- Dimensions: 17 x 15
Living room
- Level: Main
- Area: 325
- Dimensions: 25 x 13
Heating
- Natural Gas, Radiant/Hot Water
Cooling
- Wall/Window Unit(s)
Appliances
- Included: Window A/C, Dishwasher, Dryer, Range, Refrigerator, Washer, Water Softener Rented
Features
- Flooring: Wood
- Basement: Full
Interior area
- Total structure area: 2,230
- Total interior livable area: 2,230 sqft
Property
Parking
- Total spaces: 1
- Parking features: Detached, 1 Car
- Garage spaces: 1
Features
- Levels: Two
- Stories: 2
- Patio & porch: Deck
Lot
- Size: 0.34 Acres
- Features: Sidewalks
Details
- Parcel number: 24607131234043
- Zoning: RES
- Special conditions: Arms Length
Construction
Type & style
- Home type: SingleFamily
- Architectural style: Farmhouse/National Folk
- Property subtype: Single Family Residence
Materials
- Aluminum Siding, Aluminum/Steel
Condition
- 21+ Years
- New construction: No
- Year built: 1900
Utilities & green energy
- Sewer: Public Sewer
- Water: Public
Community & neighborhood
Location
- Region: Lake Mills
- Municipality: Lake Mills
Price history
| Date | Event | Price |
|---|---|---|
| 10/29/2025 | Sold | $410,000-1.2%$184/sqft |
Source: | ||
| 9/29/2025 | Contingent | $415,000$186/sqft |
Source: | ||
| 9/24/2025 | Price change | $415,000-2.4%$186/sqft |
Source: | ||
| 8/22/2025 | Listed for sale | $425,000+77.2%$191/sqft |
Source: | ||
| 10/19/2020 | Sold | $239,900$108/sqft |
Source: Public Record Report a problem | ||
Public tax history
| Year | Property taxes | Tax assessment |
|---|---|---|
| 2024 | $4,459 -2.2% | $205,900 |
| 2023 | $4,560 +4.8% | $205,900 |
| 2022 | $4,353 +2% | $205,900 |
Find assessor info on the county website
Neighborhood: 53551
Nearby schools
GreatSchools rating
- 5/10Lake Mills Elementary SchoolGrades: PK-4Distance: 0.4 mi
- 7/10Lake Mills Middle SchoolGrades: 5-8Distance: 0.5 mi
- 6/10Lake Mills High SchoolGrades: 9-12Distance: 0.7 mi
Schools provided by the listing agent
- Elementary: Lake Mills
- Middle: Lake Mills
- High: Lake Mills
- District: Lake Mills Area
Source: WIREX MLS. This data may not be complete. We recommend contacting the local school district to confirm school assignments for this home.
Get pre-qualified for a loan
At Zillow Home Loans, we can pre-qualify you in as little as 5 minutes with no impact to your credit score.An equal housing lender. NMLS #10287.
Sell with ease on Zillow
Get a Zillow Showcase℠ listing at no additional cost and you could sell for —faster.
$422,500
2% more+$8,450
With Zillow Showcase(estimated)$430,950
