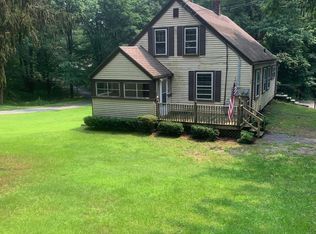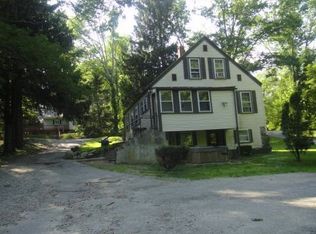This magnificent, custom colonial in Auburn sits back on a large acreage parcel with privacy and views. The main house as an incredibly flexible floor plan with gleaming hardwood floors at practically every turn. From the foyer you walk into a massive family room with cathedral ceilings, a handsome fieldstone fireplace, and tremendous amount of windows offering natural light. To the right sits an impressive eat-in-kitchen with granite countertops and tile floors. Beyond that is a cozy dining room with hardwoods. The left wing offers a first floor master suite with walk-in closets. The master bathroom features a double vanity, jetted tub and a separate large shower. There is also access to an office (pre-plumbed for wet bar) which connects back to the family room. The second floor has four additional bedrooms, two full bathrooms and a loft overlooking the family room. The walk-out finished lower level has a stunning media/game room with a brick fireplace and custom seating with hidden storage. It offers additional bonus rooms including another full bath and large laundry area. The lower level walks out to a large covered patio. The farmer's porch wraps around a majority of the house offering additional outdoor entertaining space. This home also offers an oversized detached two car garage with high ceilings and additional storage or future finished space in the attic.
This property is off market, which means it's not currently listed for sale or rent on Zillow. This may be different from what's available on other websites or public sources.

