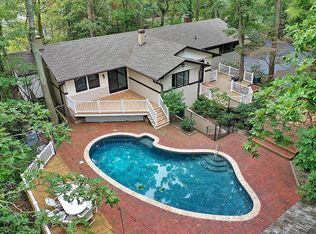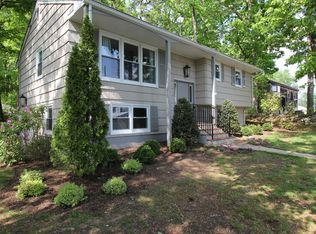SHARK RIVER HILLS NEW CUSTOM HOME. OPEN Kitchen with huge dining area. Granite counters, Custom cabinets w/ accent lighting,, High end matte barnwood flooring , Island counter, Pot Filler water spicket over the stove. Sliders to the deck over looking a deep private level backyard. FAMILY ROOM off the kitchen has beamed ceiling & gas freplc. Formal Dining, Formal LR. Hardwood Floors. 4 bdrms. Master bedroom with victorian soaking tub and shower. 2 walkin closets and sitting area with balcony.WATER VIEWS from Master Balcony & front Porch.Laundry room with work space conveniently located on the 2nd floor. Third floor BONUS LOFT room window seat invites you to relax. Walkin attic. 4 car garage- 2 wide & 2 deep 2 Zone HVAC. 3696 sq ft Xcludng garage, attic, storage rm.lot 75 x180 x 83 x154
This property is off market, which means it's not currently listed for sale or rent on Zillow. This may be different from what's available on other websites or public sources.


