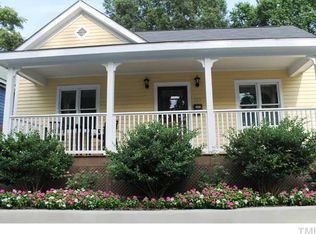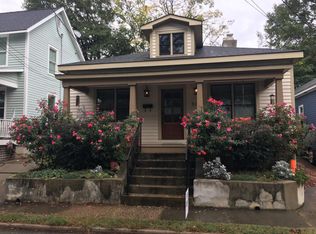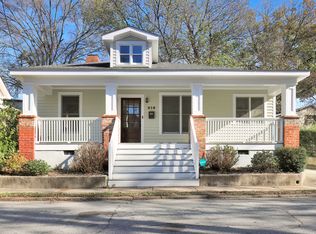Sold for $406,000
$406,000
511 S Saunders St, Raleigh, NC 27603
1beds
748sqft
Single Family Residence, Residential
Built in 1910
2,178 Square Feet Lot
$399,900 Zestimate®
$543/sqft
$1,389 Estimated rent
Home value
$399,900
$376,000 - $424,000
$1,389/mo
Zestimate® history
Loading...
Owner options
Explore your selling options
What's special
Perched on one of the sweetest streets between Historic Boylan Heights and the Warehouse District, this cute-as-a-button 1910 bungalow offers charm and charisma in overwhelming abundance. Renovated in 2010, this home lives far larger than its means. Step inside and instantly fall in love with the sun soaked open-concept main living area that offers a comfortably-sized den, a designated dining nook, and a well-appointed kitchen, complete with stainless steel appliances and granite countertops. The spacious owner's bedroom boasts an added flex space that is perfect for a home office or exercise area. Step outside and soak up these summer evenings on the rocking chair front porch or in the fully fenced backyard. Impossibly convenient, you will enjoy being mere steps from everything Downtown Raleigh has to offer - Dorothea Dix Park, Red Hat Amphitheater, The Raleigh Convention Center, the Raleigh Greenway, award-winning restaurants, a vibrant nightlife scene, and shopping galore, just to name a few. Don't miss your chance to call this adorable opportunity on S Saunders your new home.
Zillow last checked: 8 hours ago
Listing updated: October 28, 2025 at 12:25am
Listed by:
Johnny Chappell 919-737-2247,
Compass -- Raleigh,
Billy Hoffman 919-360-9218,
Compass -- Raleigh
Bought with:
Marcella Simmons, 192050
NextHome Triangle Properties
Source: Doorify MLS,MLS#: 10034689
Facts & features
Interior
Bedrooms & bathrooms
- Bedrooms: 1
- Bathrooms: 1
- Full bathrooms: 1
Heating
- Electric, Forced Air, Heat Pump
Cooling
- Central Air, Electric
Appliances
- Included: Dishwasher, Disposal, Electric Range, Electric Water Heater, Microwave, Refrigerator, Stainless Steel Appliance(s), Washer/Dryer Stacked
- Laundry: Laundry Closet, Main Level
Features
- Bathtub/Shower Combination, Ceiling Fan(s), Chandelier, Eat-in Kitchen, Granite Counters, High Speed Internet, Kitchen Island, Living/Dining Room Combination, Pantry, Recessed Lighting, Smooth Ceilings
- Flooring: Wood
Interior area
- Total structure area: 748
- Total interior livable area: 748 sqft
- Finished area above ground: 748
- Finished area below ground: 0
Property
Parking
- Parking features: On Site
Features
- Levels: One
- Stories: 1
- Patio & porch: Deck, Front Porch
- Exterior features: Private Yard, Smart Lock(s)
- Pool features: None
- Spa features: None
- Fencing: Back Yard, Wood
- Has view: Yes
- View description: None
Lot
- Size: 2,178 sqft
- Dimensions: 28 x 74 x 28 x 73
- Features: Back Yard, City Lot, Cleared
Details
- Additional structures: Shed(s)
- Parcel number: 1703464795
- Special conditions: Standard
Construction
Type & style
- Home type: SingleFamily
- Architectural style: Bungalow
- Property subtype: Single Family Residence, Residential
Materials
- Wood Siding
- Foundation: Pillar/Post/Pier
- Roof: Shingle
Condition
- New construction: No
- Year built: 1910
Utilities & green energy
- Sewer: Public Sewer
- Water: Public
- Utilities for property: Cable Available, Electricity Connected, Natural Gas Available, Sewer Connected, Water Connected
Community & neighborhood
Location
- Region: Raleigh
- Subdivision: Rosengarten Park
HOA & financial
HOA
- Has HOA: Yes
- HOA fee: $170 annually
- Amenities included: None
- Services included: None
Other
Other facts
- Road surface type: Asphalt
Price history
| Date | Event | Price |
|---|---|---|
| 7/19/2024 | Sold | $406,000+1.5%$543/sqft |
Source: | ||
| 6/15/2024 | Pending sale | $400,000$535/sqft |
Source: | ||
| 6/10/2024 | Listed for sale | $400,000+85.2%$535/sqft |
Source: | ||
| 7/16/2015 | Sold | $216,000+11.9%$289/sqft |
Source: | ||
| 1/21/2014 | Sold | $193,000-1%$258/sqft |
Source: Public Record Report a problem | ||
Public tax history
| Year | Property taxes | Tax assessment |
|---|---|---|
| 2025 | $4,145 +0.4% | $438,769 |
| 2024 | $4,129 +2.7% | $438,769 +19.6% |
| 2023 | $4,019 +7.6% | $366,874 |
Find assessor info on the county website
Neighborhood: Central
Nearby schools
GreatSchools rating
- 4/10Conn ElementaryGrades: PK-5Distance: 2.1 mi
- 2/10Centennial Campus MiddleGrades: 6-8Distance: 1.1 mi
- 4/10Southeast Raleigh HighGrades: 9-12Distance: 3.1 mi
Schools provided by the listing agent
- Elementary: Wake - Conn
- Middle: Wake - Centennial Campus
- High: Wake - S E Raleigh
Source: Doorify MLS. This data may not be complete. We recommend contacting the local school district to confirm school assignments for this home.
Get a cash offer in 3 minutes
Find out how much your home could sell for in as little as 3 minutes with a no-obligation cash offer.
Estimated market value$399,900
Get a cash offer in 3 minutes
Find out how much your home could sell for in as little as 3 minutes with a no-obligation cash offer.
Estimated market value
$399,900


