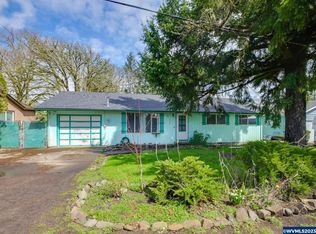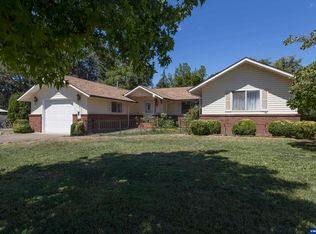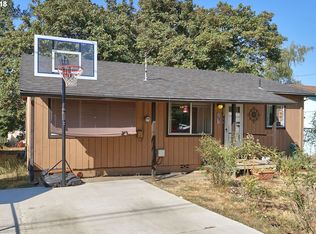Sold
$325,000
511 SW Monroe St, Sheridan, OR 97378
3beds
1,008sqft
Residential, Single Family Residence
Built in 1977
0.31 Acres Lot
$344,500 Zestimate®
$322/sqft
$1,890 Estimated rent
Home value
$344,500
$327,000 - $362,000
$1,890/mo
Zestimate® history
Loading...
Owner options
Explore your selling options
What's special
Backyard oasis with river frontage. This sweet little home is nicely updated with laminate flooring, vinyl windows, newer furnace and water heater. Both baths have walk-in showers. Two car garage is fully finished and insulated, now used as workshop with workbench. Living room window ac unit will stay along with kitchen appliances. Step through the slider to the amazing back yard which features a garden area, greenhouse, storage sheds and a fully finished "guest quarters." There is also a firepit and pergola area with a water feature.
Zillow last checked: 8 hours ago
Listing updated: July 28, 2023 at 07:14am
Listed by:
Wendy Bird 503-435-9277,
Coldwell Banker Professional
Bought with:
Anthony Paolo, 201226607
Premiere Property Group, LLC
Source: RMLS (OR),MLS#: 23427686
Facts & features
Interior
Bedrooms & bathrooms
- Bedrooms: 3
- Bathrooms: 2
- Full bathrooms: 2
- Main level bathrooms: 2
Primary bedroom
- Features: Bathroom, Wallto Wall Carpet
- Level: Main
- Area: 130
- Dimensions: 13 x 10
Bedroom 2
- Features: Wallto Wall Carpet
- Level: Main
- Area: 100
- Dimensions: 10 x 10
Bedroom 3
- Features: Wallto Wall Carpet
- Level: Main
- Area: 100
- Dimensions: 10 x 10
Dining room
- Features: Ceiling Fan, Sliding Doors
- Level: Main
- Area: 72
- Dimensions: 9 x 8
Kitchen
- Features: Galley, Pantry, Laminate Flooring
- Level: Main
- Area: 80
- Width: 8
Living room
- Features: Laminate Flooring
- Level: Main
- Area: 240
- Dimensions: 16 x 15
Heating
- Baseboard, Forced Air
Cooling
- Window Unit(s)
Appliances
- Included: Dishwasher, Free-Standing Range, Free-Standing Refrigerator, Microwave, Gas Water Heater
Features
- Ceiling Fan(s), Galley, Pantry, Bathroom
- Flooring: Laminate, Wall to Wall Carpet
- Doors: Sliding Doors
- Windows: Vinyl Frames
- Basement: Crawl Space
Interior area
- Total structure area: 1,008
- Total interior livable area: 1,008 sqft
Property
Parking
- Total spaces: 2
- Parking features: Driveway, RV Access/Parking, Attached
- Attached garage spaces: 2
- Has uncovered spaces: Yes
Features
- Stories: 1
- Patio & porch: Patio
- Exterior features: Fire Pit, Garden, Water Feature, Yard
- Waterfront features: River Front
- Body of water: Yamhill
Lot
- Size: 0.31 Acres
- Features: Flood Zone, SqFt 10000 to 14999
Details
- Additional structures: Greenhouse, Outbuilding, RVParking, ToolShed
- Parcel number: 220344
Construction
Type & style
- Home type: SingleFamily
- Architectural style: Ranch
- Property subtype: Residential, Single Family Residence
Materials
- T111 Siding
- Foundation: Concrete Perimeter
- Roof: Composition
Condition
- Resale
- New construction: No
- Year built: 1977
Utilities & green energy
- Gas: Gas
- Sewer: Public Sewer
- Water: Public
- Utilities for property: Cable Connected
Community & neighborhood
Location
- Region: Sheridan
Other
Other facts
- Listing terms: Cash,Conventional,FHA,VA Loan
- Road surface type: Paved
Price history
| Date | Event | Price |
|---|---|---|
| 7/28/2023 | Sold | $325,000+0.6%$322/sqft |
Source: | ||
| 7/1/2023 | Pending sale | $323,000$320/sqft |
Source: | ||
| 6/29/2023 | Listed for sale | $323,000+158.4%$320/sqft |
Source: | ||
| 10/5/2007 | Sold | $125,000$124/sqft |
Source: Public Record | ||
Public tax history
| Year | Property taxes | Tax assessment |
|---|---|---|
| 2024 | $1,888 +21% | $147,274 +0.6% |
| 2023 | $1,560 +3.5% | $146,448 +3% |
| 2022 | $1,508 -27.1% | $142,183 +3% |
Find assessor info on the county website
Neighborhood: 97378
Nearby schools
GreatSchools rating
- 3/10Faulconer-Chapman SchoolGrades: K-8Distance: 0.4 mi
- 1/10Sheridan High SchoolGrades: 9-12Distance: 0.4 mi
Schools provided by the listing agent
- Elementary: Faulconer-Chap
- Middle: Faulconer-Chap
- High: Sheridan
Source: RMLS (OR). This data may not be complete. We recommend contacting the local school district to confirm school assignments for this home.

Get pre-qualified for a loan
At Zillow Home Loans, we can pre-qualify you in as little as 5 minutes with no impact to your credit score.An equal housing lender. NMLS #10287.
Sell for more on Zillow
Get a free Zillow Showcase℠ listing and you could sell for .
$344,500
2% more+ $6,890
With Zillow Showcase(estimated)
$351,390

