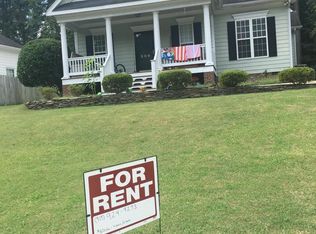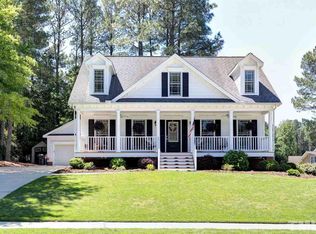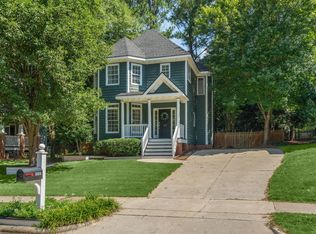Sold for $455,000
$455,000
511 Scotts Ridge Trl, Apex, NC 27502
3beds
1,523sqft
Single Family Residence, Residential
Built in 1999
7,405.2 Square Feet Lot
$449,100 Zestimate®
$299/sqft
$1,893 Estimated rent
Home value
$449,100
$427,000 - $472,000
$1,893/mo
Zestimate® history
Loading...
Owner options
Explore your selling options
What's special
Gorgeous updated home in coveted Scotts Mill in Apex. New updated custom kitchen with huge island, stainless steel appliances, granite countertops, tile backsplash, beverage refrigerator, and tons of storage with upper cabinets. Open to the living room with gas fireplace. Gleaming hardwood floors through the main living areas extend up the stairs and throughout the second floor. Primary bedroom with en-suite bathroom featuring dual sinks, walk in shower and walk in closet. Ample sized secondary bedrooms. Quiet yard with deck. Fully encapsulated and humidity controlled crawlspace! Minutes to all major highways and charming downtown Apex.
Zillow last checked: 8 hours ago
Listing updated: October 28, 2025 at 01:10am
Listed by:
Michael Wolgin 919-757-1241,
The Wolgin Real Estate Group
Bought with:
Jennifer Badalamenti, 275304
DASH Carolina
Source: Doorify MLS,MLS#: 10108461
Facts & features
Interior
Bedrooms & bathrooms
- Bedrooms: 3
- Bathrooms: 3
- Full bathrooms: 2
- 1/2 bathrooms: 1
Heating
- Forced Air, Natural Gas
Cooling
- Central Air
Appliances
- Included: Bar Fridge, Dishwasher, Disposal, Electric Range, Microwave
- Laundry: Laundry Room, Main Level
Features
- Bathtub/Shower Combination, Ceiling Fan(s), Eat-in Kitchen, Entrance Foyer, Granite Counters, Kitchen Island, Open Floorplan, Recessed Lighting, Smooth Ceilings, Walk-In Closet(s), Walk-In Shower
- Flooring: Hardwood, Tile
- Basement: Crawl Space
- Has fireplace: Yes
- Fireplace features: Gas, Living Room
Interior area
- Total structure area: 1,523
- Total interior livable area: 1,523 sqft
- Finished area above ground: 1,523
- Finished area below ground: 0
Property
Parking
- Total spaces: 4
- Parking features: Concrete, Driveway
- Uncovered spaces: 4
Features
- Levels: Two
- Stories: 2
- Patio & porch: Deck, Front Porch
- Exterior features: Rain Gutters
- Pool features: Swimming Pool Com/Fee, Community
- Has view: Yes
Lot
- Size: 7,405 sqft
- Features: Landscaped, Open Lot
Details
- Parcel number: 0731499924
- Special conditions: Standard
Construction
Type & style
- Home type: SingleFamily
- Architectural style: Craftsman, Traditional
- Property subtype: Single Family Residence, Residential
Materials
- Fiber Cement
- Foundation: Block
- Roof: Shingle
Condition
- New construction: No
- Year built: 1999
Utilities & green energy
- Sewer: Public Sewer
- Water: Public
Community & neighborhood
Community
- Community features: Pool
Location
- Region: Apex
- Subdivision: Scotts Mill
HOA & financial
HOA
- Has HOA: Yes
- HOA fee: $44 monthly
- Amenities included: Pool, Trail(s)
- Services included: Maintenance Grounds
Price history
| Date | Event | Price |
|---|---|---|
| 8/15/2025 | Sold | $455,000-2.2%$299/sqft |
Source: | ||
| 7/16/2025 | Pending sale | $465,000$305/sqft |
Source: | ||
| 7/10/2025 | Listed for sale | $465,000+20.8%$305/sqft |
Source: | ||
| 11/16/2021 | Sold | $385,000+20.4%$253/sqft |
Source: | ||
| 11/11/2021 | Pending sale | $319,900$210/sqft |
Source: | ||
Public tax history
| Year | Property taxes | Tax assessment |
|---|---|---|
| 2025 | $3,874 +2.3% | $441,399 |
| 2024 | $3,787 +33.2% | $441,399 +71.4% |
| 2023 | $2,844 +6.5% | $257,457 |
Find assessor info on the county website
Neighborhood: 27502
Nearby schools
GreatSchools rating
- 7/10Scotts Ridge ElementaryGrades: PK-5Distance: 0.4 mi
- 10/10Apex MiddleGrades: 6-8Distance: 1.9 mi
- 9/10Apex HighGrades: 9-12Distance: 2.7 mi
Schools provided by the listing agent
- Elementary: Wake - Scotts Ridge
- Middle: Wake - Apex
- High: Wake - Apex
Source: Doorify MLS. This data may not be complete. We recommend contacting the local school district to confirm school assignments for this home.
Get a cash offer in 3 minutes
Find out how much your home could sell for in as little as 3 minutes with a no-obligation cash offer.
Estimated market value$449,100
Get a cash offer in 3 minutes
Find out how much your home could sell for in as little as 3 minutes with a no-obligation cash offer.
Estimated market value
$449,100


