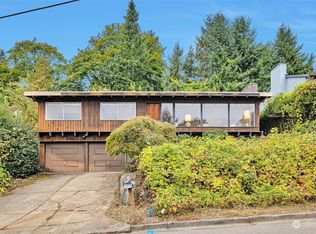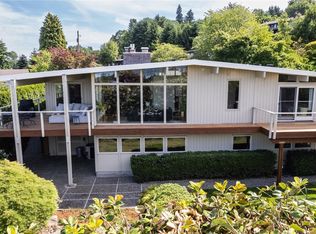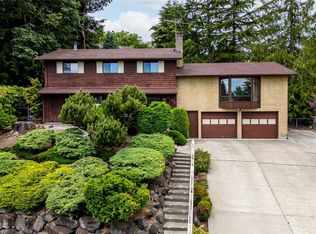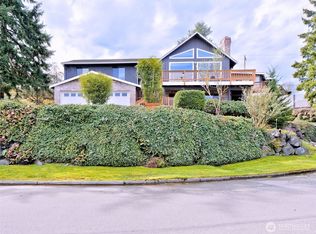Sold
Listed by:
Matt Baebler,
Windermere Real Estate Co.
Bought with: Windermere Real Estate Co.
$1,050,000
511 Seneca Avenue NW, Renton, WA 98057
4beds
3,140sqft
Single Family Residence
Built in 1966
9,226.01 Square Feet Lot
$1,016,900 Zestimate®
$334/sqft
$2,511 Estimated rent
Home value
$1,016,900
$936,000 - $1.11M
$2,511/mo
Zestimate® history
Loading...
Owner options
Explore your selling options
What's special
You are going to love this turnkey, mid-century modern home with gorgeous lake and mountain views. Remodeled throughout with floor to ceiling windows, rich hardwood floors and vaulted ceilings. Enjoy the scenery on the wrap around deck. The gourmet kitchen features high end stainless appliances, farmhouse sink plus an island with breakfast bar. More views from the primary suite and a walk-in shower, dual sinks plus new built-in closet system. The spacious basement includes a media room, space for a home gym, the 4th BR and a bath. Huge oversized 2-car garage makes for a perfect shop. Private patio and mature landscaping in back. A/C, new roof, new paint, this home has it all. All on a quiet cul-de-sac. Minutes to shopping and restaurants.
Zillow last checked: 8 hours ago
Listing updated: October 18, 2024 at 11:28am
Listed by:
Matt Baebler,
Windermere Real Estate Co.
Bought with:
Jennifer Daniels, 28070
Windermere Real Estate Co.
Source: NWMLS,MLS#: 2256996
Facts & features
Interior
Bedrooms & bathrooms
- Bedrooms: 4
- Bathrooms: 3
- Full bathrooms: 1
- 3/4 bathrooms: 2
- Main level bathrooms: 2
- Main level bedrooms: 3
Heating
- Fireplace(s), Forced Air
Cooling
- Central Air
Appliances
- Included: Dishwasher(s), Dryer(s), Disposal, Microwave(s), Refrigerator(s), Stove(s)/Range(s), Washer(s), Garbage Disposal, Water Heater: gas, Water Heater Location: basement
Features
- Bath Off Primary, Dining Room, High Tech Cabling
- Flooring: Ceramic Tile, Concrete, Hardwood
- Windows: Double Pane/Storm Window, Skylight(s)
- Basement: Finished
- Number of fireplaces: 2
- Fireplace features: Wood Burning, Lower Level: 1, Main Level: 1, Fireplace
Interior area
- Total structure area: 3,140
- Total interior livable area: 3,140 sqft
Property
Parking
- Total spaces: 2
- Parking features: Attached Garage
- Attached garage spaces: 2
Features
- Levels: One
- Stories: 1
- Entry location: Main
- Patio & porch: Bath Off Primary, Ceramic Tile, Concrete, Double Pane/Storm Window, Dining Room, Fireplace, Hardwood, High Tech Cabling, Security System, Skylight(s), SMART Wired, Vaulted Ceiling(s), Water Heater
- Has view: Yes
- View description: Lake, Mountain(s), Territorial
- Has water view: Yes
- Water view: Lake
Lot
- Size: 9,226 sqft
- Features: Cul-De-Sac, Curbs, Dead End Street, Paved, Cable TV, Deck, Fenced-Fully, High Speed Internet, Patio
- Topography: Level,Partial Slope,Terraces
- Residential vegetation: Garden Space
Details
- Parcel number: 1742800030
- Special conditions: Standard
Construction
Type & style
- Home type: SingleFamily
- Architectural style: Modern
- Property subtype: Single Family Residence
Materials
- Brick, Wood Siding
- Foundation: Poured Concrete
- Roof: Flat
Condition
- Year built: 1966
Utilities & green energy
- Electric: Company: PSE
- Sewer: Sewer Connected, Company: City of Renton
- Water: Public, Company: City of Renton
- Utilities for property: Xfinity, Xfinity
Community & neighborhood
Security
- Security features: Security System
Location
- Region: Renton
- Subdivision: Renton
Other
Other facts
- Listing terms: Cash Out,Conventional,FHA,VA Loan
- Cumulative days on market: 298 days
Price history
| Date | Event | Price |
|---|---|---|
| 10/16/2024 | Sold | $1,050,000-4.5%$334/sqft |
Source: | ||
| 9/16/2024 | Pending sale | $1,099,950$350/sqft |
Source: | ||
| 8/22/2024 | Price change | $1,099,950-4.4%$350/sqft |
Source: | ||
| 6/28/2024 | Listed for sale | $1,150,000+52.3%$366/sqft |
Source: | ||
| 6/11/2018 | Sold | $755,000+0.7%$240/sqft |
Source: | ||
Public tax history
| Year | Property taxes | Tax assessment |
|---|---|---|
| 2024 | $9,661 -6.3% | $939,000 -2% |
| 2023 | $10,313 +3.4% | $958,000 -7.3% |
| 2022 | $9,977 +5.2% | $1,033,000 +21.8% |
Find assessor info on the county website
Neighborhood: Earlington Hill
Nearby schools
GreatSchools rating
- 5/10Bryn Mawr Elementary SchoolGrades: K-5Distance: 0.5 mi
- 4/10Dimmitt Middle SchoolGrades: 6-8Distance: 0.3 mi
- 3/10Renton Senior High SchoolGrades: 9-12Distance: 0.9 mi
Get a cash offer in 3 minutes
Find out how much your home could sell for in as little as 3 minutes with a no-obligation cash offer.
Estimated market value$1,016,900
Get a cash offer in 3 minutes
Find out how much your home could sell for in as little as 3 minutes with a no-obligation cash offer.
Estimated market value
$1,016,900



