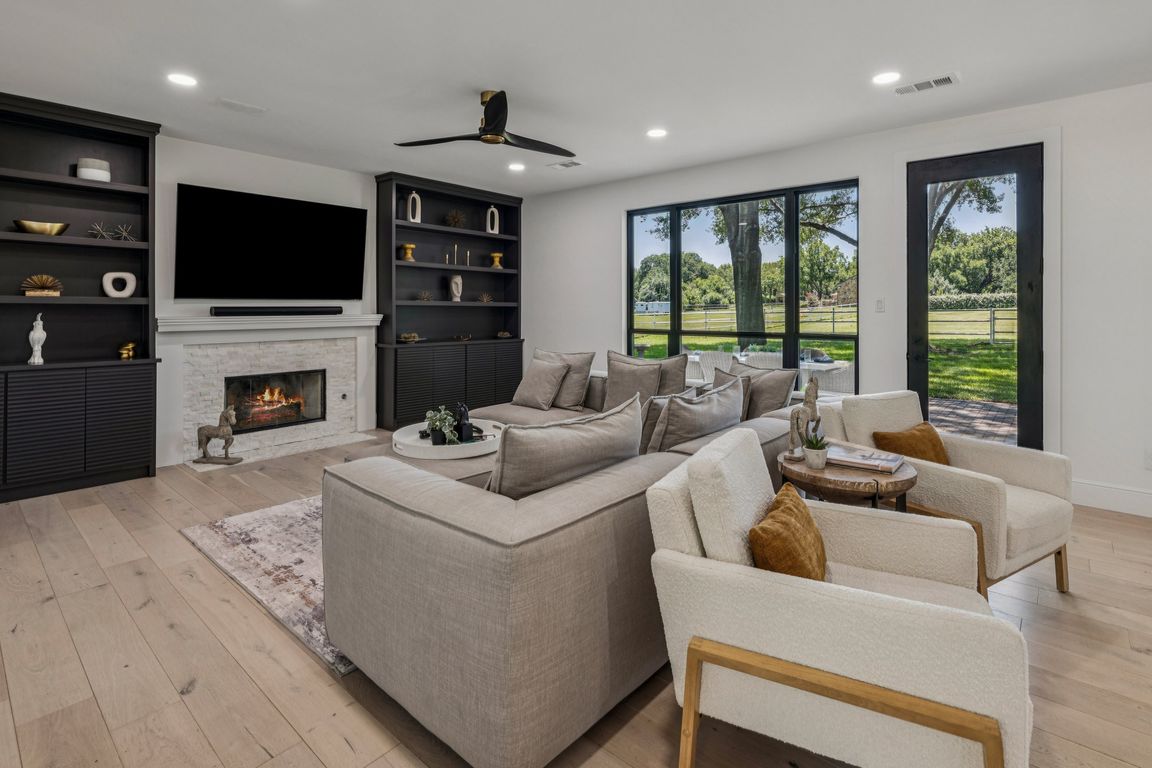
Pending
$2,000,000
4beds
3,662sqft
511 Shelton Dr, Colleyville, TX 76034
4beds
3,662sqft
Single family residence
Built in 1997
1.27 Acres
2 Attached garage spaces
$546 price/sqft
What's special
Dedicated officeExpansive windowsFenced pastureWide-plank hardwood floorsOpen airy floor planBuilt-in shelvingPremium appliances
Experience the perfect balance where modern sophistication meets classic Texas charm at this beautifully reimagined property in the heart of Colleyville. Set on lush acreage shaded by mature trees, this exceptional property combines a fully renovated modern farmhouse with equestrian-friendly amenities—creating a rare offering in one of DFW’s most coveted communities. Step ...
- 13 days
- on Zillow |
- 587 |
- 83 |
Source: NTREIS,MLS#: 21007368
Travel times
Living Room
Kitchen
Primary Bedroom
Zillow last checked: 7 hours ago
Listing updated: August 09, 2025 at 01:26pm
Listed by:
Nanette Ecklund-Luker 0464539 817-235-8260,
Allie Beth Allman & Associates 817-697-4900
Source: NTREIS,MLS#: 21007368
Facts & features
Interior
Bedrooms & bathrooms
- Bedrooms: 4
- Bathrooms: 4
- Full bathrooms: 3
- 1/2 bathrooms: 1
Primary bedroom
- Features: Closet Cabinetry, Ceiling Fan(s), Dual Sinks, En Suite Bathroom, Garden Tub/Roman Tub, Separate Shower, Walk-In Closet(s)
- Level: First
- Dimensions: 17 x 17
Bedroom
- Features: Ceiling Fan(s), En Suite Bathroom, Walk-In Closet(s)
- Level: First
- Dimensions: 13 x 17
Bedroom
- Features: Ceiling Fan(s), Walk-In Closet(s)
- Level: First
- Dimensions: 11 x 18
Bedroom
- Features: Ceiling Fan(s), Walk-In Closet(s)
- Level: First
- Dimensions: 12 x 13
Breakfast room nook
- Level: First
- Dimensions: 8 x 14
Dining room
- Level: First
- Dimensions: 13 x 18
Family room
- Features: Built-in Features, Ceiling Fan(s)
- Level: First
- Dimensions: 18 x 26
Kitchen
- Features: Breakfast Bar, Built-in Features, Eat-in Kitchen, Kitchen Island, Stone Counters
- Level: First
- Dimensions: 10 x 14
Laundry
- Features: Built-in Features, Linen Closet, Stone Counters, Utility Sink
- Level: First
- Dimensions: 8 x 10
Living room
- Features: Built-in Features, Ceiling Fan(s), Fireplace
- Level: First
- Dimensions: 21 x 17
Office
- Features: Other
- Level: First
- Dimensions: 12 x 14
Heating
- Central, Natural Gas
Cooling
- Central Air, Ceiling Fan(s), Electric
Appliances
- Included: Some Gas Appliances, Double Oven, Dishwasher, Electric Oven, Gas Cooktop, Disposal, Gas Water Heater, Microwave, Plumbed For Gas, Vented Exhaust Fan, Wine Cooler
- Laundry: Washer Hookup, Electric Dryer Hookup, Laundry in Utility Room
Features
- Wet Bar, Built-in Features, Dry Bar, Decorative/Designer Lighting Fixtures, Double Vanity, Eat-in Kitchen, High Speed Internet, Kitchen Island, Multiple Staircases, Open Floorplan, Cable TV, Vaulted Ceiling(s), Natural Woodwork, Walk-In Closet(s), Wired for Sound
- Flooring: Ceramic Tile, Hardwood, Wood
- Windows: Window Coverings
- Has basement: No
- Number of fireplaces: 1
- Fireplace features: Gas, Gas Log, Living Room
Interior area
- Total interior livable area: 3,662 sqft
Video & virtual tour
Property
Parking
- Total spaces: 2
- Parking features: Door-Multi, Garage, Garage Door Opener, Garage Faces Side
- Attached garage spaces: 2
Features
- Levels: Two,One
- Stories: 1
- Patio & porch: Front Porch, Covered
- Exterior features: Lighting, Rain Gutters
- Pool features: None
- Fencing: Pipe
Lot
- Size: 1.27 Acres
- Features: Acreage, Back Yard, Interior Lot, Lawn, Landscaped, Sprinkler System
Details
- Additional structures: Barn(s), Stable(s)
- Parcel number: 41662873
Construction
Type & style
- Home type: SingleFamily
- Architectural style: Ranch,Detached
- Property subtype: Single Family Residence
Materials
- Brick
- Foundation: Slab
- Roof: Composition
Condition
- Year built: 1997
Utilities & green energy
- Sewer: Public Sewer
- Water: Public, Private, Well
- Utilities for property: Sewer Available, Water Available, Cable Available
Community & HOA
Community
- Security: Smoke Detector(s)
- Subdivision: Pleasant Oaks Estates Add
HOA
- Has HOA: No
Location
- Region: Colleyville
Financial & listing details
- Price per square foot: $546/sqft
- Tax assessed value: $886,333
- Annual tax amount: $14,906
- Date on market: 7/28/2025
- Exclusions: None.