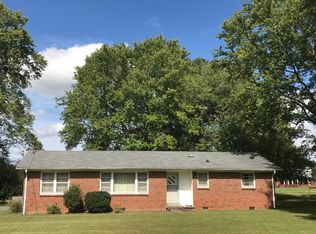Closed
$468,500
511 Shelton Rd, Manchester, TN 37355
3beds
2,038sqft
Single Family Residence, Residential
Built in 2024
0.53 Acres Lot
$455,300 Zestimate®
$230/sqft
$2,203 Estimated rent
Home value
$455,300
$387,000 - $533,000
$2,203/mo
Zestimate® history
Loading...
Owner options
Explore your selling options
What's special
Additional photos February 20th. Take advantage of a only 6 month old home (seller relocating for work) on a half acre lot (see the corner stakes in the woods behind the fencing that goes with this property), amazing "shed" on concrete with wide back door and loft and cute rocking chair front porch, gorgeous sod grass front and back along with landscaping, extra concrete parking pad, NO HOA, 10 foot and vaulted ceilings, showcase wall in LR with electric fireplace that blows heat, dual head tile shower, barn door to Bath, WI closets, 5" plank flooring, quartzite counters in kitchen and baths, island in kitchen, storm doors, soft close cabinets drawers with pantry, cabinets over W/D, covered back patio, insulated garage door. Your good fortune to find this great home!
Zillow last checked: 8 hours ago
Listing updated: March 24, 2025 at 08:44pm
Listing Provided by:
Courtney E.Yates 615-556-6261,
Keller Williams Realty - Murfreesboro
Bought with:
Briana Sisk, 378597
Southern Middle Realty
Source: RealTracs MLS as distributed by MLS GRID,MLS#: 2793455
Facts & features
Interior
Bedrooms & bathrooms
- Bedrooms: 3
- Bathrooms: 2
- Full bathrooms: 2
- Main level bedrooms: 3
Bedroom 1
- Features: Full Bath
- Level: Full Bath
- Area: 204 Square Feet
- Dimensions: 17x12
Bedroom 2
- Features: Walk-In Closet(s)
- Level: Walk-In Closet(s)
- Area: 143 Square Feet
- Dimensions: 13x11
Bedroom 3
- Area: 110 Square Feet
- Dimensions: 11x10
Bonus room
- Features: Second Floor
- Level: Second Floor
- Area: 336 Square Feet
- Dimensions: 21x16
Kitchen
- Features: Eat-in Kitchen
- Level: Eat-in Kitchen
- Area: 252 Square Feet
- Dimensions: 21x12
Living room
- Area: 357 Square Feet
- Dimensions: 21x17
Heating
- Central, Electric
Cooling
- Central Air, Electric
Appliances
- Included: Electric Range, Dishwasher, Microwave
- Laundry: Electric Dryer Hookup, Washer Hookup
Features
- Ceiling Fan(s), Entrance Foyer, High Ceilings, Open Floorplan, Pantry, Walk-In Closet(s)
- Flooring: Other, Tile
- Basement: Slab
- Number of fireplaces: 1
- Fireplace features: Electric, Great Room
Interior area
- Total structure area: 2,038
- Total interior livable area: 2,038 sqft
- Finished area above ground: 2,038
Property
Parking
- Total spaces: 7
- Parking features: Garage Door Opener, Garage Faces Front, Parking Pad
- Attached garage spaces: 2
- Uncovered spaces: 5
Features
- Levels: Two
- Stories: 15
- Patio & porch: Patio, Covered
- Fencing: Back Yard
Lot
- Size: 0.53 Acres
- Features: Level
Details
- Parcel number: 076 13215 000
- Special conditions: Standard
Construction
Type & style
- Home type: SingleFamily
- Architectural style: Traditional
- Property subtype: Single Family Residence, Residential
Materials
- Brick, Vinyl Siding
- Roof: Shingle
Condition
- New construction: No
- Year built: 2024
Utilities & green energy
- Sewer: Public Sewer
- Water: Public
- Utilities for property: Electricity Available, Water Available
Green energy
- Energy efficient items: Windows, Doors
Community & neighborhood
Security
- Security features: Smoke Detector(s)
Location
- Region: Manchester
- Subdivision: None
Price history
| Date | Event | Price |
|---|---|---|
| 3/24/2025 | Sold | $468,500$230/sqft |
Source: | ||
| 2/23/2025 | Pending sale | $468,500$230/sqft |
Source: | ||
| 2/19/2025 | Listed for sale | $468,500+10.2%$230/sqft |
Source: | ||
| 10/1/2024 | Sold | $425,000$209/sqft |
Source: | ||
| 7/17/2024 | Listed for sale | $425,000-34.6%$209/sqft |
Source: | ||
Public tax history
Tax history is unavailable.
Neighborhood: 37355
Nearby schools
GreatSchools rating
- 8/10College Street Elementary SchoolGrades: PK-5Distance: 1.2 mi
- 6/10Westwood Jr High SchoolGrades: 6-8Distance: 1.9 mi
Schools provided by the listing agent
- Elementary: College Street Elementary
- Middle: Westwood Middle School
- High: Coffee County Central High School
Source: RealTracs MLS as distributed by MLS GRID. This data may not be complete. We recommend contacting the local school district to confirm school assignments for this home.
Get a cash offer in 3 minutes
Find out how much your home could sell for in as little as 3 minutes with a no-obligation cash offer.
Estimated market value$455,300
Get a cash offer in 3 minutes
Find out how much your home could sell for in as little as 3 minutes with a no-obligation cash offer.
Estimated market value
$455,300
