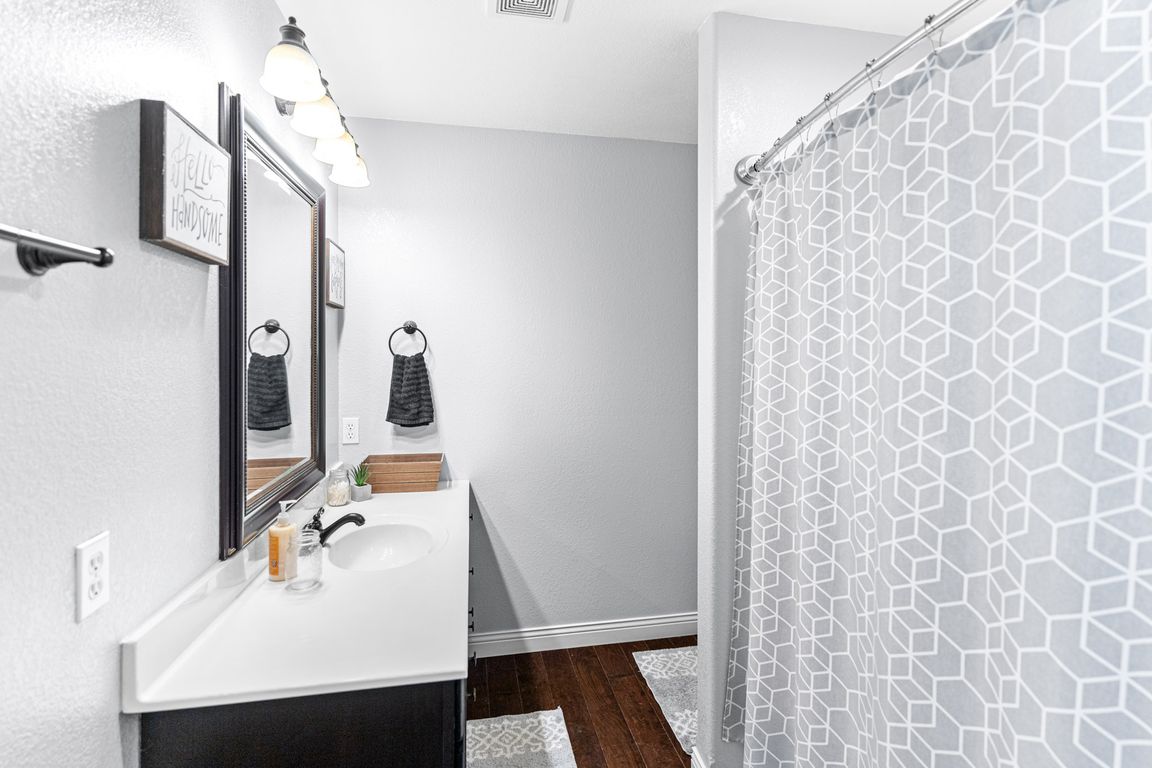
For salePrice cut: $10K (9/24)
$389,000
3beds
1,996sqft
511 Sue Dr, Ashland, MO 65010
3beds
1,996sqft
Single family residence
Built in 2012
1,306 sqft
Additional parking
$195 price/sqft
What's special
Finished basementFlexible opportunitiesAmple storageEasy laundry accessOpen floorplanEat-in kitchenFire pit
Welcome to this well maintained home featuring 3 bedrooms and 3 bathrooms, complete with a spacious two-car garage with room for toys or hobbies. The open floorplan creates a seamless flow. The main floor offers convenience with easy laundry access and a primary suite complete with a coffered ceiling . The ...
- 24 days |
- 581 |
- 6 |
Source: JCMLS,MLS#: 10071273
Travel times
Living Room
Kitchen
Primary Bedroom
Zillow last checked: 7 hours ago
Listing updated: September 24, 2025 at 06:18am
Listed by:
Izzy Smith 573-825-4163,
RE/MAX Boone Realty
Source: JCMLS,MLS#: 10071273
Facts & features
Interior
Bedrooms & bathrooms
- Bedrooms: 3
- Bathrooms: 3
- Full bathrooms: 3
Primary bedroom
- Level: Main
- Area: 241.08 Square Feet
- Dimensions: 14.7 x 16.4
Bedroom 2
- Level: Main
- Area: 107 Square Feet
- Dimensions: 10.7 x 10
Bedroom 3
- Level: Main
- Area: 158.08 Square Feet
- Dimensions: 10.4 x 15.2
Bonus room
- Level: Lower
- Area: 0 Square Feet
- Dimensions: 0 x 0
Dining room
- Level: Main
- Area: 0 Square Feet
- Dimensions: 0 x 0
Kitchen
- Level: Main
- Area: 0 Square Feet
- Dimensions: 0 x 0
Laundry
- Level: Main
- Area: 0 Square Feet
- Dimensions: 0 x 0
Living room
- Level: Main
- Area: 0 Square Feet
- Dimensions: 0 x 0
Heating
- Heat Pump
Cooling
- Central Air
Appliances
- Included: Dishwasher, Microwave, Refrigerator, Cooktop
Features
- Pantry
- Flooring: Wood
- Basement: Interior Entry,Partial
- Has fireplace: Yes
Interior area
- Total structure area: 1,996
- Total interior livable area: 1,996 sqft
- Finished area above ground: 1,436
- Finished area below ground: 560
Property
Parking
- Parking features: Additional Parking
- Details: Main
Lot
- Size: 1,306.8 Square Feet
- Dimensions: 12,100
Details
- Parcel number: 246000001037.00 01
Construction
Type & style
- Home type: SingleFamily
- Architectural style: Ranch
- Property subtype: Single Family Residence
Materials
- Vinyl Siding, Stone
Condition
- Year built: 2012
Community & HOA
Community
- Subdivision: Lakeview Estates
Location
- Region: Ashland
Financial & listing details
- Price per square foot: $195/sqft
- Tax assessed value: $202,900
- Annual tax amount: $2,729
- Date on market: 9/10/2025