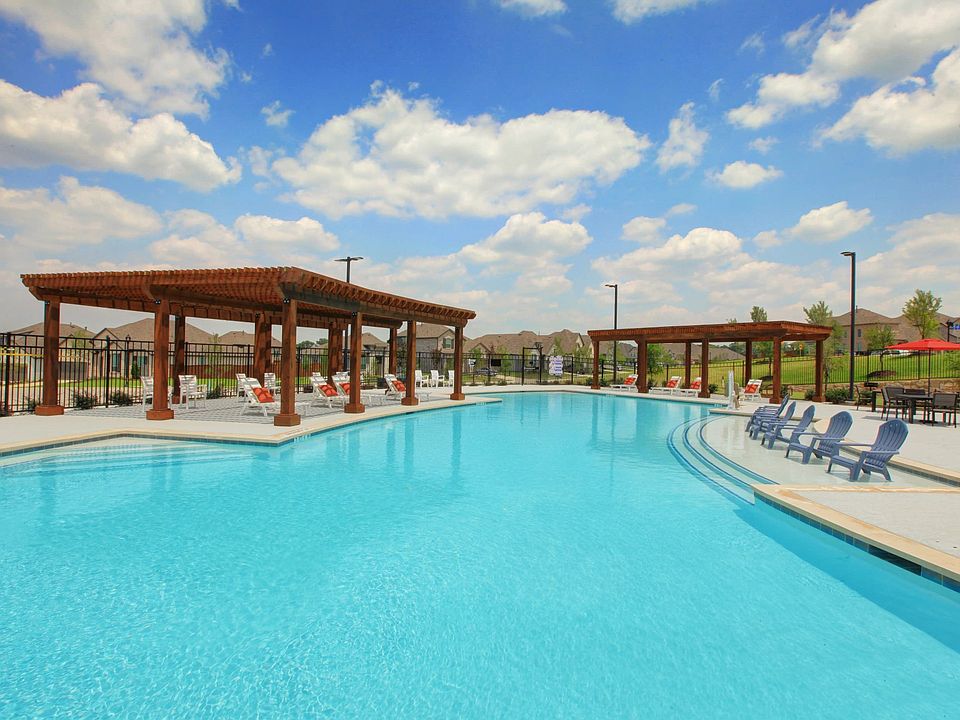The tallest ceilings with the most windows, enjoy the natural light from the inside, front porch, or covered backyard patio! Introducing a stunning new construction 2-story Brightland Home that is perfect for both everyday living and entertaining! This popular Rosewood floor plan boasts an impressive 3,076 square feet of thoughtfully designed living space. Upon entering, you'll be greeted by a chef’s dream kitchen equipped with beautiful cabinetry, an expansive center island ideal for meal prep or casual dining, and top-of-the-line stainless steel appliances that invite culinary creativity. The spacious 2-story great room features soaring vaulted ceilings and large, window-lined walls that flood the space with natural light, highlighting the upgraded flooring that runs throughout the home. The inviting main living areas are tastefully decorated in neutral tones, creating a warm and welcoming atmosphere. The oversized owner's suite is a true retreat, complete with a luxurious ensuite bathroom featuring a double vanity, a relaxing soaking tub, and an enormous closet that provides ample storage space. Additionally, the main floor includes a dedicated study that is perfect for working from home. As you make your way upstairs, you’ll discover three more generously sized bedrooms, each offering plenty of natural light and closet space, along with a beautifully appointed full bathroom and spacious game room fit for entertaining or simply relaxing. Situated in the charming community of Thompson Farms, this home offers the perfect balance of country living and modern amenities. With its prime location just a short distance from beautiful parks and the quaint, historic downtown of Van Alstyne, this is an inviting neighborhood where you can truly envision your ideal future.
New construction
$489,990
511 Twilight Way, Van Alstyne, TX 75495
4beds
3,076sqft
Single Family Residence
Built in 2025
7,666.56 Square Feet Lot
$-- Zestimate®
$159/sqft
$50/mo HOA
What's special
Covered backyard patioUpgraded flooringDedicated studyMost windowsWindow-lined wallsTop-of-the-line stainless steel appliancesLuxurious ensuite bathroom
Call: (903) 532-2344
- 21 days |
- 187 |
- 13 |
Zillow last checked: 7 hours ago
Listing updated: September 22, 2025 at 09:10am
Listed by:
April Maki 0524758 (512)364-5196,
Brightland Homes Brokerage, LLC
Source: NTREIS,MLS#: 21065520
Travel times
Schedule tour
Select your preferred tour type — either in-person or real-time video tour — then discuss available options with the builder representative you're connected with.
Facts & features
Interior
Bedrooms & bathrooms
- Bedrooms: 4
- Bathrooms: 3
- Full bathrooms: 2
- 1/2 bathrooms: 1
Primary bedroom
- Features: En Suite Bathroom, Walk-In Closet(s)
- Level: First
- Dimensions: 13 x 16
Bedroom
- Features: Walk-In Closet(s)
- Level: Second
- Dimensions: 12 x 14
Bedroom
- Features: Walk-In Closet(s)
- Level: Second
- Dimensions: 13 x 14
Bedroom
- Level: Second
- Dimensions: 13 x 13
Breakfast room nook
- Level: First
- Dimensions: 10 x 13
Game room
- Level: Second
- Dimensions: 19 x 18
Living room
- Level: First
- Dimensions: 15 x 19
Office
- Level: First
- Dimensions: 12 x 15
Heating
- Central, Natural Gas
Cooling
- Central Air, Ceiling Fan(s), Electric
Appliances
- Included: Dishwasher, Electric Oven, Gas Cooktop, Disposal, Microwave, Tankless Water Heater
Features
- Decorative/Designer Lighting Fixtures, Double Vanity, Eat-in Kitchen, High Speed Internet, Kitchen Island, Open Floorplan, Pantry, Vaulted Ceiling(s), Walk-In Closet(s)
- Flooring: Carpet, Ceramic Tile, Wood
- Has basement: No
- Has fireplace: No
Interior area
- Total interior livable area: 3,076 sqft
Video & virtual tour
Property
Parking
- Total spaces: 2
- Parking features: Direct Access, Door-Single, Driveway, Garage Faces Front, Garage, Garage Door Opener, Inside Entrance, Kitchen Level
- Attached garage spaces: 2
- Has uncovered spaces: Yes
Features
- Levels: Two
- Stories: 2
- Patio & porch: Covered
- Exterior features: Rain Gutters
- Pool features: None
- Fencing: Back Yard,Fenced,Full,Gate,Wood
Lot
- Size: 7,666.56 Square Feet
- Features: Back Yard, Interior Lot, Lawn, Landscaped, Sprinkler System
Details
- Parcel number: 452360
Construction
Type & style
- Home type: SingleFamily
- Architectural style: Detached
- Property subtype: Single Family Residence
Materials
- Brick, Fiber Cement, Rock, Stone
- Foundation: Slab
- Roof: Composition
Condition
- New construction: Yes
- Year built: 2025
Details
- Builder name: Brightland Homes
Utilities & green energy
- Sewer: Public Sewer
- Water: Public
- Utilities for property: Natural Gas Available, Sewer Available, Separate Meters, Water Available
Green energy
- Energy efficient items: Appliances, HVAC, Insulation, Rain/Freeze Sensors, Thermostat, Windows
- Water conservation: Low-Flow Fixtures
Community & HOA
Community
- Features: Curbs, Sidewalks
- Security: Carbon Monoxide Detector(s), Fire Alarm, Smoke Detector(s)
- Subdivision: Thompson Farms
HOA
- Has HOA: Yes
- Services included: All Facilities, Association Management, Maintenance Grounds, Maintenance Structure
- HOA fee: $600 annually
- HOA name: Guardian Association Management
- HOA phone: 972-458-2200
Location
- Region: Van Alstyne
Financial & listing details
- Price per square foot: $159/sqft
- Date on market: 9/22/2025
- Cumulative days on market: 24 days
About the community
Thompson Farms offers the most affordable, award-winning homes just 1.3 miles from I-75 - where country living meets small-town charm and easy access to amenities, all perfectly positioned for your future. This new home community is a stone's throw from several beautiful parks and historic downtown Van Alstyne bustling with boutiques, unique shops and a historical museum. Conveniently located off US 75 and FM 121, the neighborhood allows for easy commutes to McKinney, Sherman, Frisco and Plano. Make your new home today in Thompson Farms!
Source: DRB Homes

