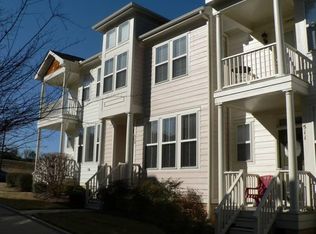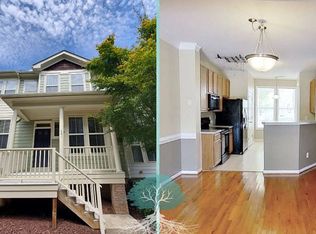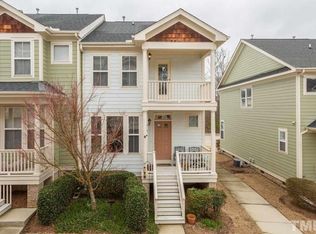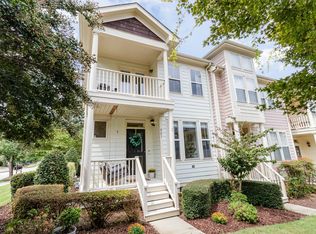Sold for $359,000 on 12/28/23
$359,000
511 Village Loop Dr, Apex, NC 27502
3beds
1,370sqft
Townhouse, Residential
Built in 2004
1,742.4 Square Feet Lot
$351,900 Zestimate®
$262/sqft
$1,807 Estimated rent
Home value
$351,900
$334,000 - $369,000
$1,807/mo
Zestimate® history
Loading...
Owner options
Explore your selling options
What's special
FABULOUS Apex location in Scotts Mill close to the area walking trails & greenway, and just 2 miles from downtown Apex! This 3 BR/2.5 BA townhome is full of natural light & custom touches including crown molding on the main floor, and a butler's pantry for entertaining; warm and inviting, this home offers an open floor plan; the kitchen, which opens to the living room, provides plenty of cabinet & counter space, plus a raised counter bar, ideal for serving appetizers at your next gathering; the bright formal dining room w/chair rail is ideal for entertaining family & friends; upstairs are the owner's suite w/cathedral ceiling, a WIC, & a bright & sunny owner's BA w/dual-sink vanity, garden tub & separate shower; the hall BA & 2 additional BRs - one w/a ceiling fan & one w/ access to the 2nd floor balcony - round out the 2nd floor; outside, enjoy sitting out on the large permitted deck or enjoy the covered front porch or balcony as you take in the street scene; carefree living as your HOA fees includes lawn & exterior maintenance; move-in ready too as the washer, dryer & refrigerator all convey. COME SEE!
Zillow last checked: 8 hours ago
Listing updated: October 27, 2025 at 11:59pm
Listed by:
JANE Bauer 919-244-7750,
Keller Williams Legacy
Bought with:
Dan Butterworth, 225348
NorthGroup Real Estate, Inc.
Source: Doorify MLS,MLS#: 2543000
Facts & features
Interior
Bedrooms & bathrooms
- Bedrooms: 3
- Bathrooms: 3
- Full bathrooms: 2
- 1/2 bathrooms: 1
Heating
- Forced Air, Natural Gas
Cooling
- Central Air
Appliances
- Included: Dishwasher, Dryer, Electric Range, Gas Water Heater, Microwave, Plumbed For Ice Maker, Refrigerator, Self Cleaning Oven, Washer, Washer/Dryer Stacked
- Laundry: Electric Dryer Hookup, Laundry Closet, Main Level
Features
- Bathtub/Shower Combination, Pantry, Cathedral Ceiling(s), Ceiling Fan(s), Entrance Foyer, High Ceilings, Separate Shower, Soaking Tub
- Flooring: Carpet, Hardwood, Vinyl
- Doors: Storm Door(s)
- Basement: Crawl Space
- Has fireplace: No
Interior area
- Total structure area: 1,370
- Total interior livable area: 1,370 sqft
- Finished area above ground: 1,370
- Finished area below ground: 0
Property
Parking
- Parking features: Assigned, Garage Faces Rear
Accessibility
- Accessibility features: Accessible Washer/Dryer
Features
- Levels: Two
- Stories: 2
- Patio & porch: Covered, Deck, Porch
- Exterior features: Balcony, Lighting, Rain Gutters
- Pool features: Swimming Pool Com/Fee
- Has view: Yes
Lot
- Size: 1,742 sqft
- Dimensions: 20' x 88' x 20' x 88'
- Features: Landscaped
Details
- Parcel number: 0731699679
Construction
Type & style
- Home type: Townhouse
- Architectural style: Traditional, Transitional
- Property subtype: Townhouse, Residential
Materials
- Fiber Cement
Condition
- New construction: No
- Year built: 2004
Details
- Builder name: Stonewall Custom Homes
Utilities & green energy
- Sewer: Public Sewer
- Water: Public
- Utilities for property: Cable Available
Community & neighborhood
Community
- Community features: Playground, Street Lights
Location
- Region: Apex
- Subdivision: Scotts Mill
HOA & financial
HOA
- Has HOA: Yes
- HOA fee: $345 annually
- Amenities included: Tennis Court(s), Trail(s)
- Services included: Maintenance Grounds, Maintenance Structure
Other financial information
- Additional fee information: Second HOA Fee $112 Monthly
Price history
| Date | Event | Price |
|---|---|---|
| 1/12/2024 | Listing removed | -- |
Source: Zillow Rentals | ||
| 1/4/2024 | Listed for rent | $1,695$1/sqft |
Source: Zillow Rentals | ||
| 12/28/2023 | Sold | $359,000$262/sqft |
Source: | ||
| 12/1/2023 | Pending sale | $359,000$262/sqft |
Source: | ||
| 11/23/2023 | Contingent | $359,000$262/sqft |
Source: | ||
Public tax history
| Year | Property taxes | Tax assessment |
|---|---|---|
| 2025 | $3,152 +2.3% | $358,715 |
| 2024 | $3,082 +29.7% | $358,715 +67% |
| 2023 | $2,377 +6.5% | $214,831 |
Find assessor info on the county website
Neighborhood: 27502
Nearby schools
GreatSchools rating
- 7/10Scotts Ridge ElementaryGrades: PK-5Distance: 0.6 mi
- 10/10Apex MiddleGrades: 6-8Distance: 1.6 mi
- 9/10Apex HighGrades: 9-12Distance: 2.3 mi
Schools provided by the listing agent
- Elementary: Wake - Scotts Ridge
- Middle: Wake - Apex
- High: Wake - Apex Friendship
Source: Doorify MLS. This data may not be complete. We recommend contacting the local school district to confirm school assignments for this home.
Get a cash offer in 3 minutes
Find out how much your home could sell for in as little as 3 minutes with a no-obligation cash offer.
Estimated market value
$351,900
Get a cash offer in 3 minutes
Find out how much your home could sell for in as little as 3 minutes with a no-obligation cash offer.
Estimated market value
$351,900



