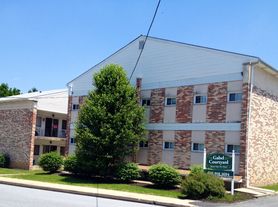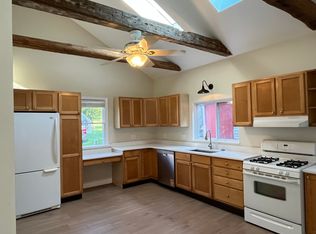Nestled in the northwest quadrant of Downingtown Borough, this charming 20th Century duplex with a quaint backyard, mahogany back porch with a breezy view of the northern ridge, and recently renovated suite on the third floor awaits your family this Fall! If you enjoy natural light and thoughtfully updated spaces then this is the place for you! With a well-established sense of place, the neighborhood is family-friendly and properties are proudly maintained. Walkable to the Downingtown Train Station, Beaver Creek Elementary, The Station Taproom, local parks, and downtown! Recently renovated bonus suite on the third floor!
The walkout basement offers plenty of accessible storage, in-unit washer and dryer, and interior steps leading up to the kitchen. From the back yard, take the outdoor steps up to the updated back deck which leads to the first floor entrance into the kitchen. The kitchen boasts a gas range, new Bosch dishwasher, space for a kitchen table, bright oak cabinets, and attractive and easy-to-clean floors. The carpeted dining room and living room offer flexibility for semi-private common spaces, using them as a traditional dining room/living room or a series of parlors. The stairs take you from the dining room to the second floor which is appointed with three bedrooms and a full bathroom. The third floor has been recently remodeled, with new light fixtures, fresh drywall, a new bathroom, new windows, and cozy natural wood tongue and groove ceiling in the bedroom. It also has a kitchen sink with cabinets, which can be used as a kitchenette. We call the third floor the Crows Nest because it has a gorgeous view of the neighborhood, especially at sunset. The backyard includes a semi-private, pleasantly landscape area with room for cook-outs and kiddie pools.
Carpeting will be professionally cleaned prior to the start of the new lease.
Tours: Tours will be available in October and November to qualified renters. Residence is currently occupied through October 31st, so your flexibility in scheduling tours is appreciated.
Parking: Parking on-lot for two or three vehicles
Due at signing of lease: First month's rent plus security deposit equal to one month's rent.
One year lease. No smoking. Parking up to 3 cars on asphalt only. Renter is responsible for water, electric/gas, internet, and trash/sewer. Owner is responsible for mowing. Other landscaping is negotiable dependent on renter's interest in gardening.
House for rent
Accepts Zillow applications
$2,650/mo
511 W Lancaster Ave, Downingtown, PA 19335
4beds
1,632sqft
Price may not include required fees and charges.
Single family residence
Available Sat Nov 15 2025
Cats, dogs OK
Window unit
In unit laundry
Off street parking
Forced air
What's special
Quaint backyardUpdated back deckNew light fixturesWalkout basementNew windowsFresh drywallIn-unit washer and dryer
- 5 days
- on Zillow |
- -- |
- -- |
Travel times
Facts & features
Interior
Bedrooms & bathrooms
- Bedrooms: 4
- Bathrooms: 2
- Full bathrooms: 2
Heating
- Forced Air
Cooling
- Window Unit
Appliances
- Included: Dishwasher, Dryer, Microwave, Oven, Refrigerator, Washer
- Laundry: In Unit
Features
- Flooring: Carpet, Hardwood, Tile
Interior area
- Total interior livable area: 1,632 sqft
Property
Parking
- Parking features: Off Street
- Details: Contact manager
Features
- Exterior features: 3rd Floor Master Suite, Electricity not included in rent, Garbage not included in rent, Garden, Gas not included in rent, Heating system: Forced Air, Internet not included in rent, Privacy Fence, Sewage not included in rent, Water not included in rent
Details
- Parcel number: 110703520000
Construction
Type & style
- Home type: SingleFamily
- Property subtype: Single Family Residence
Community & HOA
Location
- Region: Downingtown
Financial & listing details
- Lease term: 1 Year
Price history
| Date | Event | Price |
|---|---|---|
| 9/28/2025 | Listed for rent | $2,650$2/sqft |
Source: Zillow Rentals | ||
| 5/28/2019 | Sold | $200,000-2.4%$123/sqft |
Source: Agent Provided | ||
| 5/8/2019 | Pending sale | $204,900$126/sqft |
Source: RE/MAX Action Associates #PACT474946 | ||
| 4/8/2019 | Listed for sale | $204,900+2.5%$126/sqft |
Source: RE/MAX Action Associates #PACT474946 | ||
| 3/20/2019 | Sold | $200,000-3.4%$123/sqft |
Source: Agent Provided | ||

