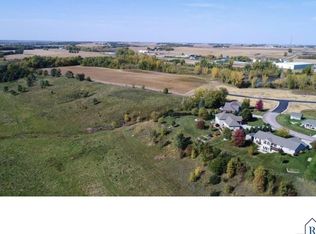Sold-co-op by mls member
$572,500
511 W Ridge Rd, Courtland, MN 56021
5beds
3,260sqft
Single Family Residence
Built in 2018
0.48 Acres Lot
$575,400 Zestimate®
$176/sqft
$2,823 Estimated rent
Home value
$575,400
Estimated sales range
Not available
$2,823/mo
Zestimate® history
Loading...
Owner options
Explore your selling options
What's special
If you are considering building you will want to see this one! This 5 bedroom, 3bathroom home is stunning! The main floor boasts an open floor plan with no detail left out. So much natural light, gas fireplace, pantry, high end finishes and don't forget the pot filler! Also on the main floor is the Primary suite with large walk-in closet, large bath with laundry and walk in tiled shower. There are also 2 more bedrooms and a full bath. The finished basement boasts a full kitchen, large family room with gas fireplace and 2 spacious bedrooms. There is also a full bath with laundry in the basement. But wait! Step outside into the beautiful covered patio with yet another gas fireplace and so many awesome features you have to see it to appreciate it. In addition to the 4 stalls of heated attached garage there is another 30x40 garage and a garden shed with an established vegtable garden. Call today! Dont wait!
Zillow last checked: 8 hours ago
Listing updated: June 06, 2025 at 02:35pm
Listed by:
LISA LARSON,
Boco Real Estate Inc.
Bought with:
Kristine Jensen
True Real Estate
Source: RASM,MLS#: 7036803
Facts & features
Interior
Bedrooms & bathrooms
- Bedrooms: 5
- Bathrooms: 3
- Full bathrooms: 1
- 3/4 bathrooms: 2
- Main level bathrooms: 3
- Main level bedrooms: 5
Bedroom
- Description: Walk-in closet and Primary Bath with Walk in shower and laundry
- Level: Main
- Area: 187.68
- Dimensions: 13.8 x 13.6
Bedroom 1
- Level: Main
- Area: 137.16
- Dimensions: 12.7 x 10.8
Bedroom 2
- Level: Main
- Area: 149.86
- Dimensions: 12.7 x 11.8
Bedroom 3
- Description: With Walk-in Closet
- Level: Basement
- Area: 304
- Dimensions: 19 x 16
Dining room
- Description: Open Concept
- Features: 2nd Kitchen, Open Floorplan
- Level: Main
- Area: 109.06
- Dimensions: 8.2 x 13.3
Family room
- Description: With Gas Fireplace and Kitchen
- Level: Basement
- Area: 702
- Dimensions: 35.1 x 20
Kitchen
- Description: With Pantry
- Level: Main
- Area: 273.13
- Dimensions: 19.1 x 14.3
Heating
- Fireplace(s), Forced Air, Natural Gas
Cooling
- Central Air
Appliances
- Included: Dishwasher, Dryer, Exhaust Fan, Microwave, Range, Refrigerator, Washer, Gas Water Heater, Water Softener Owned
- Laundry: Washer/Dryer Hookups, Main Level
Features
- Ceiling Fan(s), Kitchen Center Island, Walk-In Closet(s), Central Vacuum, Bath Description: 3/4 Primary, Full Basement, Main Floor Full Bath, Private Primary, Main Floor Bedrooms, 3+ Same Floor Bedrooms(L)
- Flooring: Tile
- Windows: Window Coverings
- Basement: Drainage System,Egress Windows,Finished,Sump Pump,Concrete,Full
- Has fireplace: Yes
- Fireplace features: Gas
Interior area
- Total structure area: 3,097
- Total interior livable area: 3,260 sqft
- Finished area above ground: 1,630
- Finished area below ground: 1,467
Property
Parking
- Total spaces: 8
- Parking features: Concrete, RV Access/Parking, Attached, Detached, Garage Door Opener
- Attached garage spaces: 8
Features
- Levels: One
- Stories: 1
- Patio & porch: Patio, Porch
Lot
- Size: 0.48 Acres
- Features: Landscaped, Paved, Inground Sprinkler System
Details
- Additional structures: Greenhouse, Garage(s)
- Foundation area: 1630
- Parcel number: 14.412.0020
- Other equipment: Air to Air Exchange, Water Osmosis System, Sump Pump
Construction
Type & style
- Home type: SingleFamily
- Property subtype: Single Family Residence
Materials
- Frame/Wood, Cement Board
- Roof: Asphalt
Condition
- Year built: 2018
Utilities & green energy
- Sewer: City
- Water: Public
Community & neighborhood
Security
- Security features: Smoke Detector(s), Carbon Monoxide Detector(s)
Location
- Region: Courtland
Other
Other facts
- Listing terms: Cash,Conventional,DVA,FHA,Rural Development
Price history
| Date | Event | Price |
|---|---|---|
| 6/6/2025 | Sold | $572,500-0.4%$176/sqft |
Source: | ||
| 2/27/2025 | Listed for sale | $574,900+76.2%$176/sqft |
Source: | ||
| 7/3/2018 | Sold | $326,330$100/sqft |
Source: Public Record Report a problem | ||
Public tax history
| Year | Property taxes | Tax assessment |
|---|---|---|
| 2025 | $4,658 +1.9% | $462,400 |
| 2024 | $4,572 +7% | $462,400 +4.4% |
| 2023 | $4,272 +2.9% | $443,100 +18.4% |
Find assessor info on the county website
Neighborhood: 56021
Nearby schools
GreatSchools rating
- 4/10Jefferson Elementary SchoolGrades: 1-4Distance: 6.4 mi
- 8/10New Ulm Middle SchoolGrades: 5-8Distance: 6.3 mi
- 9/10New Ulm High SchoolGrades: 9-12Distance: 7.7 mi
Schools provided by the listing agent
- District: New Ulm #88
Source: RASM. This data may not be complete. We recommend contacting the local school district to confirm school assignments for this home.
Get pre-qualified for a loan
At Zillow Home Loans, we can pre-qualify you in as little as 5 minutes with no impact to your credit score.An equal housing lender. NMLS #10287.
