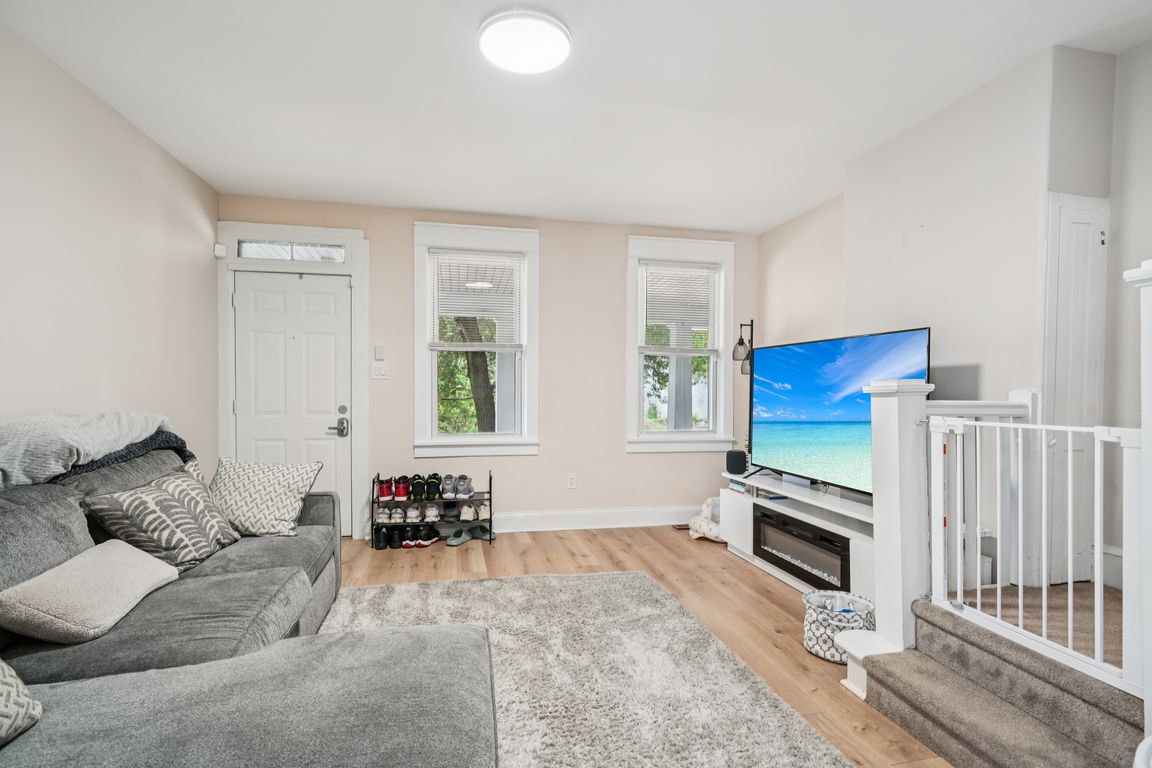
For sale
$290,000
4beds
1,530sqft
511 Warren St, Beverly, NJ 08010
4beds
1,530sqft
Single family residence
Built in 1900
1,999 sqft
Open parking
$190 price/sqft
What's special
Dedicated office spaceGenerously sized bedroomsElegant gold accentsStainless steel appliancesVinyl plank flooringQuartz countertops
Looking for an updated home? Look no further! This beautifully renovated four-bedroom, two-bath home on Warren Street has everything you’ve been searching for. Step inside to find stylish vinyl plank flooring throughout the main level. The spacious living and dining rooms offer the perfect setting for entertaining family and friends. The ...
- 8 days
- on Zillow |
- 1,654 |
- 94 |
Likely to sell faster than
Source: Bright MLS,MLS#: NJBL2094394
Travel times
Living Room
Kitchen
Dining Room
Zillow last checked: 7 hours ago
Listing updated: August 17, 2025 at 07:06pm
Listed by:
Ian Rossman 609-410-1010,
BHHS Fox & Roach-Mt Laurel,
Listing Team: Rossman Team
Source: Bright MLS,MLS#: NJBL2094394
Facts & features
Interior
Bedrooms & bathrooms
- Bedrooms: 4
- Bathrooms: 2
- Full bathrooms: 2
- Main level bathrooms: 1
Rooms
- Room types: Living Room, Primary Bedroom, Kitchen, Bedroom 1, Office, Bathroom 1, Bathroom 2, Bonus Room
Primary bedroom
- Features: Flooring - Carpet
- Level: Upper
Bedroom 1
- Features: Flooring - Carpet
- Level: Upper
Bathroom 1
- Features: Bathroom - Tub Shower
- Level: Main
Bathroom 2
- Features: Bathroom - Tub Shower
- Level: Upper
Bonus room
- Features: Flooring - Carpet
- Level: Upper
Bonus room
- Features: Flooring - Carpet
- Level: Upper
Kitchen
- Features: Flooring - Laminate Plank, Countertop(s) - Quartz, Kitchen - Gas Cooking
- Level: Main
Living room
- Features: Flooring - Laminate Plank
- Level: Main
Mud room
- Features: Flooring - Laminate Plank
- Level: Main
Office
- Features: Flooring - Carpet
- Level: Upper
Heating
- Forced Air, Natural Gas
Cooling
- Central Air, Electric
Appliances
- Included: Dishwasher, Microwave, Oven/Range - Gas, Refrigerator, Stainless Steel Appliance(s), Washer, Dryer, Gas Water Heater
- Laundry: Main Level, Mud Room
Features
- Bathroom - Tub Shower, Dining Area
- Flooring: Carpet, Laminate
- Basement: Interior Entry,Unfinished
- Has fireplace: No
Interior area
- Total structure area: 1,530
- Total interior livable area: 1,530 sqft
- Finished area above ground: 1,530
- Finished area below ground: 0
Property
Parking
- Parking features: On Street
- Has uncovered spaces: Yes
Accessibility
- Accessibility features: None
Features
- Levels: Three
- Stories: 3
- Pool features: None
Lot
- Size: 1,999 Square Feet
- Dimensions: 22.00 x 91.00
Details
- Additional structures: Above Grade, Below Grade
- Parcel number: 020062800010 02
- Zoning: RES
- Special conditions: Standard
Construction
Type & style
- Home type: SingleFamily
- Architectural style: Traditional
- Property subtype: Single Family Residence
- Attached to another structure: Yes
Materials
- Frame
- Foundation: Brick/Mortar
Condition
- New construction: No
- Year built: 1900
Utilities & green energy
- Sewer: Public Sewer
- Water: Public
Community & HOA
Community
- Subdivision: River Bank
HOA
- Has HOA: No
Location
- Region: Beverly
- Municipality: BEVERLY CITY
Financial & listing details
- Price per square foot: $190/sqft
- Tax assessed value: $112,000
- Annual tax amount: $5,546
- Date on market: 8/18/2025
- Listing agreement: Exclusive Right To Sell
- Listing terms: Cash,Conventional,FHA
- Inclusions: All Existing Appliances, Light Fixtures In As Is Condition.
- Exclusions: Personal Property, Freezer In Mudroom
- Ownership: Fee Simple