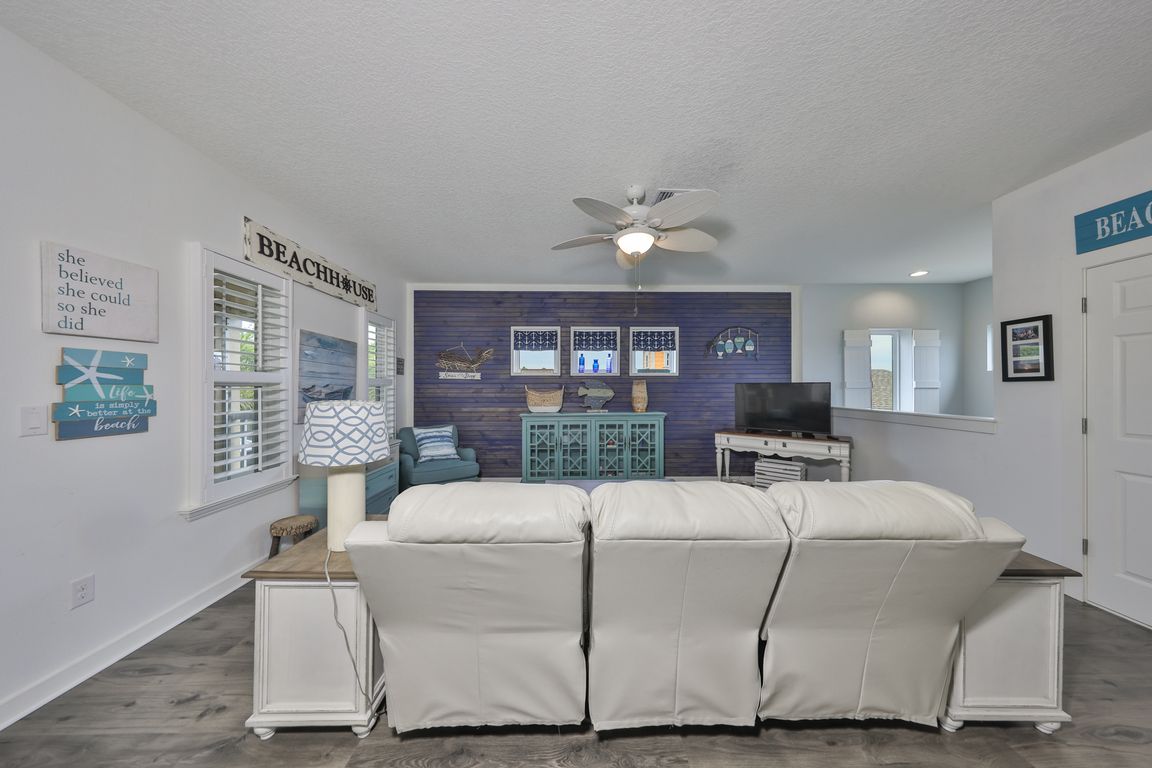
For sale
$529,000
4beds
2,592sqft
511 Winterside Dr, Apollo Beach, FL 33572
4beds
2,592sqft
Single family residence
Built in 2014
5,000 sqft
3 Garage spaces
$204 price/sqft
$365 monthly HOA fee
What's special
Fenced yardScreened balconySpacious islandVersatile loftGranite countertopsHigh ceilingsScreened rear lanai
Welcome to this stunning coastal inspired home nestled in the highly sought after community of MiraBay. HOA includes yard maintenance. This beautifully maintained residence offers 4 bedrooms, 3 bathrooms, 2,592 square feet, and a 3-car garage, along with an inviting open front porch and a screened rear lanai overlooking a fenced ...
- 21 hours |
- 180 |
- 4 |
Source: Stellar MLS,MLS#: TB8443700 Originating MLS: Suncoast Tampa
Originating MLS: Suncoast Tampa
Travel times
Family Room
Kitchen
Bedroom
Zillow last checked: 8 hours ago
Listing updated: 12 hours ago
Listing Provided by:
Melissa Davis 941-704-5708,
COLDWELL BANKER REALTY 813-286-6563,
Gunner Davis 813-323-6955,
COLDWELL BANKER REALTY
Source: Stellar MLS,MLS#: TB8443700 Originating MLS: Suncoast Tampa
Originating MLS: Suncoast Tampa

Facts & features
Interior
Bedrooms & bathrooms
- Bedrooms: 4
- Bathrooms: 3
- Full bathrooms: 3
Rooms
- Room types: Great Room, Utility Room, Loft
Primary bedroom
- Features: Walk-In Closet(s)
- Level: First
- Area: 182 Square Feet
- Dimensions: 14x13
Bedroom 2
- Features: Built-in Closet
- Level: First
- Area: 180 Square Feet
- Dimensions: 15x12
Bedroom 3
- Features: Built-in Closet
- Level: Second
- Area: 130 Square Feet
- Dimensions: 13x10
Bedroom 4
- Features: Built-in Closet
- Level: Second
- Area: 130 Square Feet
- Dimensions: 13x10
Dinette
- Level: First
- Area: 130 Square Feet
- Dimensions: 13x10
Great room
- Level: First
- Area: 216 Square Feet
- Dimensions: 12x18
Kitchen
- Level: First
- Area: 195 Square Feet
- Dimensions: 13x15
Laundry
- Level: First
- Area: 40 Square Feet
- Dimensions: 8x5
Loft
- Level: Second
- Area: 255 Square Feet
- Dimensions: 17x15
Heating
- Central, Heat Pump
Cooling
- Central Air
Appliances
- Included: Oven, Cooktop, Dishwasher, Dryer, Microwave, Range Hood, Refrigerator, Washer
- Laundry: Inside, Laundry Room
Features
- Ceiling Fan(s), Eating Space In Kitchen, High Ceilings, Open Floorplan, Primary Bedroom Main Floor, Split Bedroom, Stone Counters, Walk-In Closet(s)
- Flooring: Ceramic Tile, Luxury Vinyl, Hardwood
- Doors: French Doors
- Windows: Shutters
- Has fireplace: No
Interior area
- Total structure area: 3,520
- Total interior livable area: 2,592 sqft
Property
Parking
- Total spaces: 3
- Parking features: Driveway, Garage Door Opener, Garage Faces Rear
- Garage spaces: 3
- Has uncovered spaces: Yes
Features
- Levels: Two
- Stories: 2
- Patio & porch: Front Porch, Rear Porch, Screened
- Exterior features: Balcony, Irrigation System, Sidewalk
- Fencing: Fenced,Vinyl
- Waterfront features: Waterfront
Lot
- Size: 5,000 Square Feet
- Dimensions: 40 x 125
- Features: Landscaped, Sidewalk
- Residential vegetation: Trees/Landscaped
Details
- Parcel number: U32311997F00008800005.0
- Zoning: PD
- Special conditions: None
Construction
Type & style
- Home type: SingleFamily
- Architectural style: Contemporary
- Property subtype: Single Family Residence
Materials
- Block, Stucco, Wood Frame
- Foundation: Slab
- Roof: Shingle
Condition
- New construction: No
- Year built: 2014
Utilities & green energy
- Sewer: Public Sewer
- Water: Public
- Utilities for property: BB/HS Internet Available, Cable Available, Electricity Connected, Natural Gas Connected, Sewer Connected, Water Connected
Community & HOA
Community
- Features: Community Boat Ramp, Dock, Fishing, Water Access, Waterfront, Clubhouse, Community Mailbox, Deed Restrictions, Fitness Center, Gated Community - No Guard, Golf Carts OK, Irrigation-Reclaimed Water, Park, Playground, Pool, Sidewalks, Tennis Court(s)
- Security: Gated Community, Smoke Detector(s)
- Subdivision: MIRABAY
HOA
- Has HOA: Yes
- Services included: Common Area Taxes, Community Pool, Reserve Fund, Maintenance Grounds, Manager, Pool Maintenance, Recreational Facilities
- HOA fee: $365 monthly
- HOA name: Rizzeta & Co
- HOA phone: 813-574-0400
- Pet fee: $0 monthly
Location
- Region: Apollo Beach
Financial & listing details
- Price per square foot: $204/sqft
- Tax assessed value: $427,758
- Annual tax amount: $8,206
- Date on market: 11/7/2025
- Cumulative days on market: 94 days
- Listing terms: Cash,Conventional,FHA,VA Loan
- Ownership: Fee Simple
- Total actual rent: 0
- Electric utility on property: Yes
- Road surface type: Paved, Asphalt